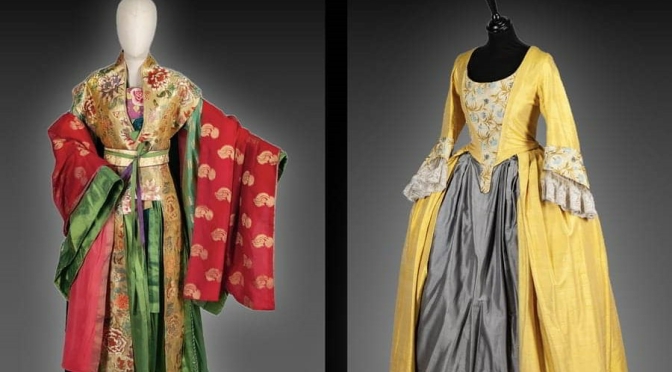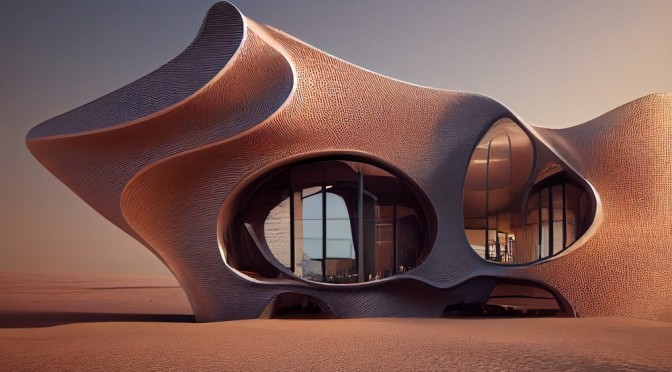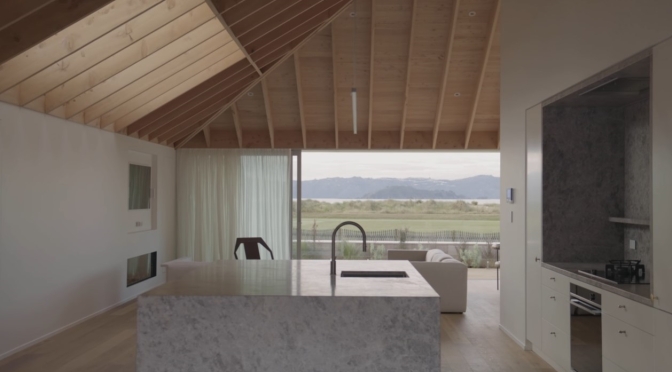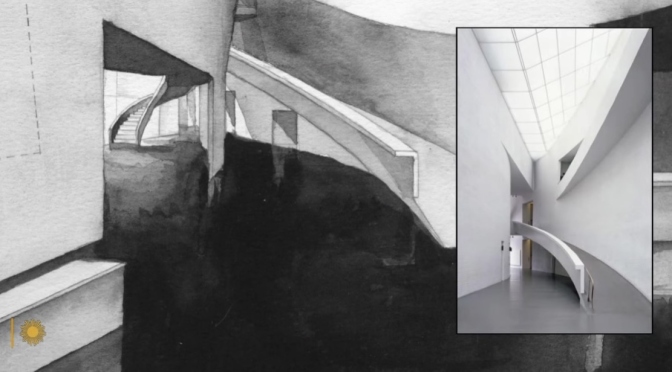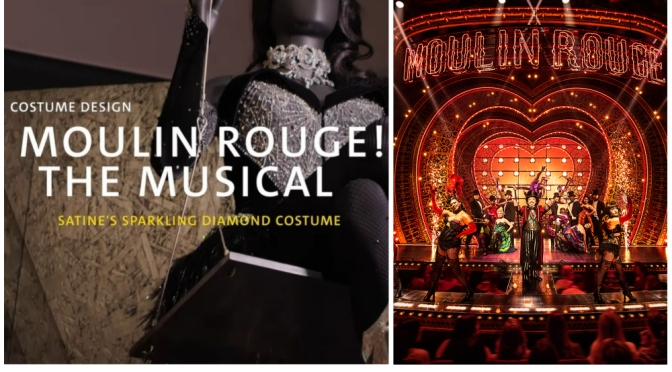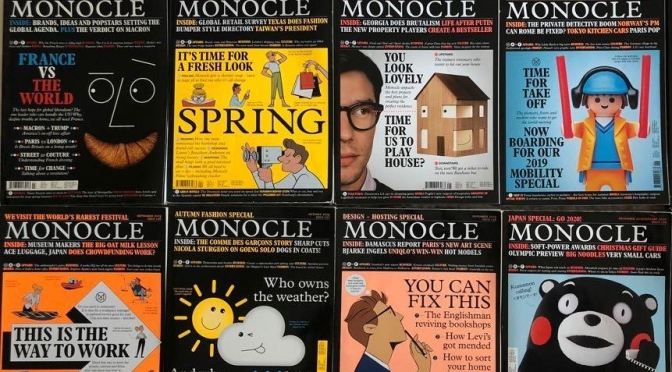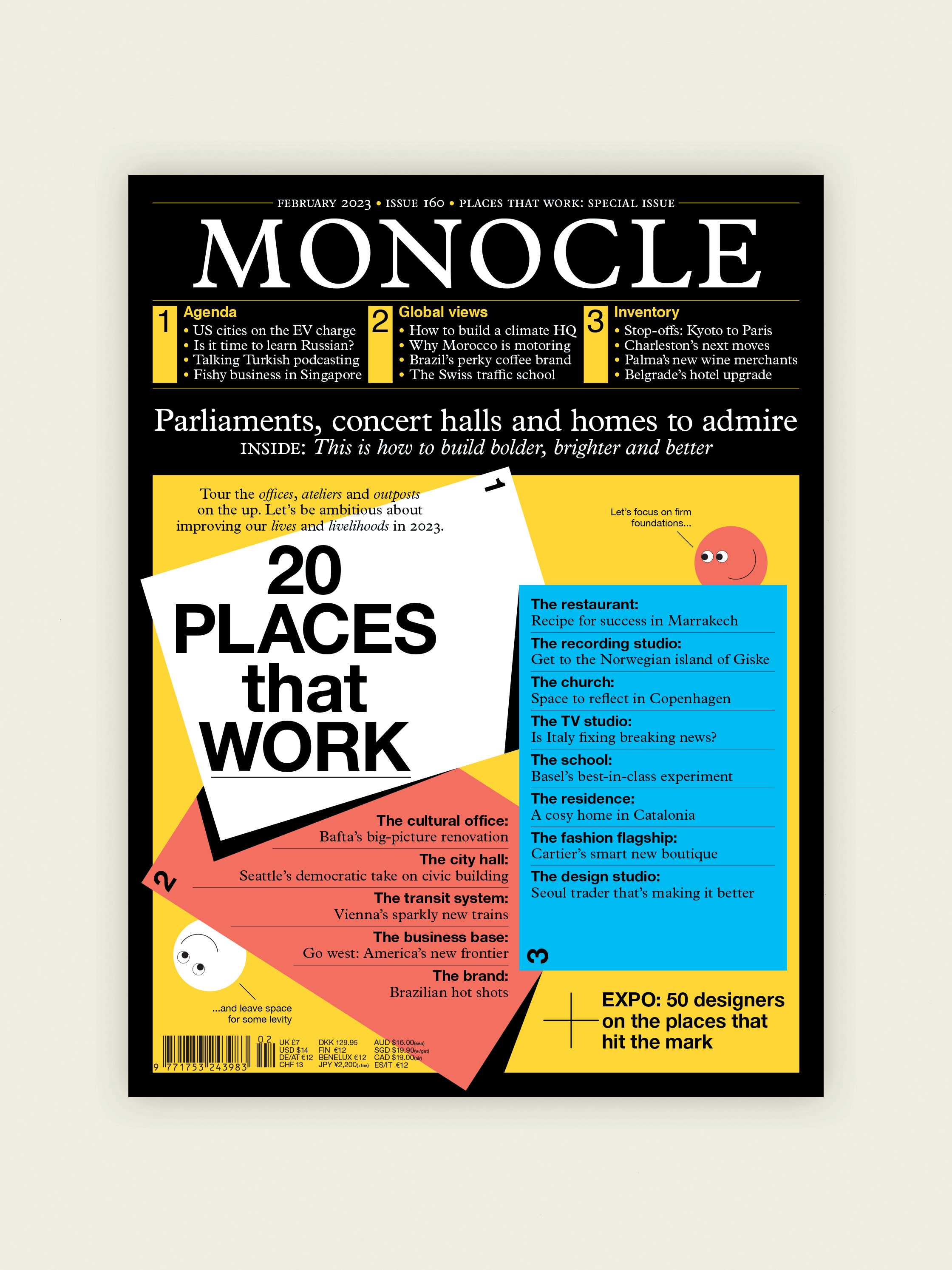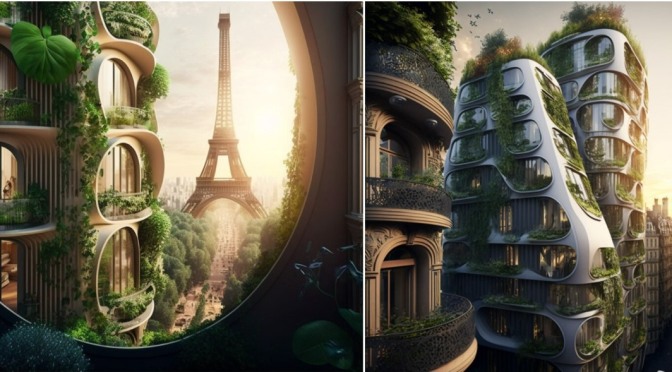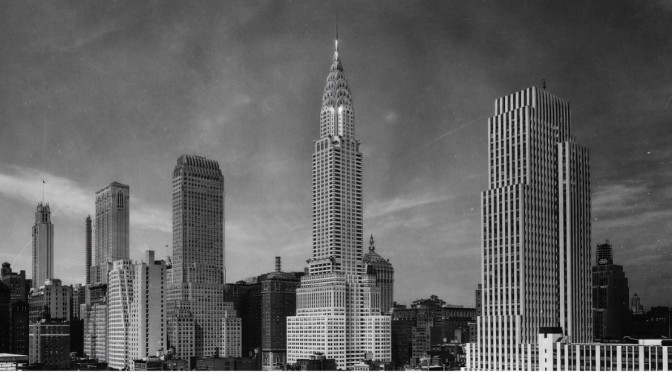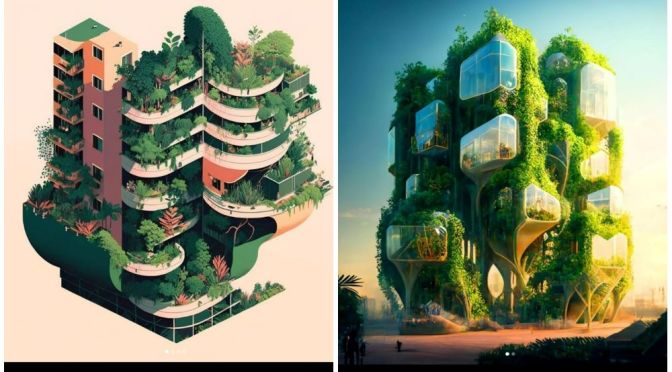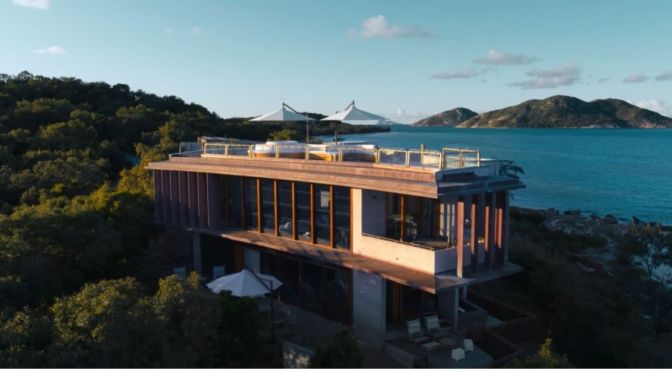Monocle Films (February 20, 2023) – Peris Costumes is the world’s largest company dedicated to selling and renting costumes for film, stocking more than 10 million garments. Monocle took a peek behind the scenes of its Madrid-based HQ to meet its artisans and see how the industry is booming, thanks to the rise of streaming platforms.
Category Archives: Design
Architecture: Biomorphic Home Design By Julius Roy
Biomorphic architecture is a style of architectural design that emphasizes natural shapes and patterns. As such, biomorphic architecture is inspired by organic forms like plants, animals, or the natural elements.
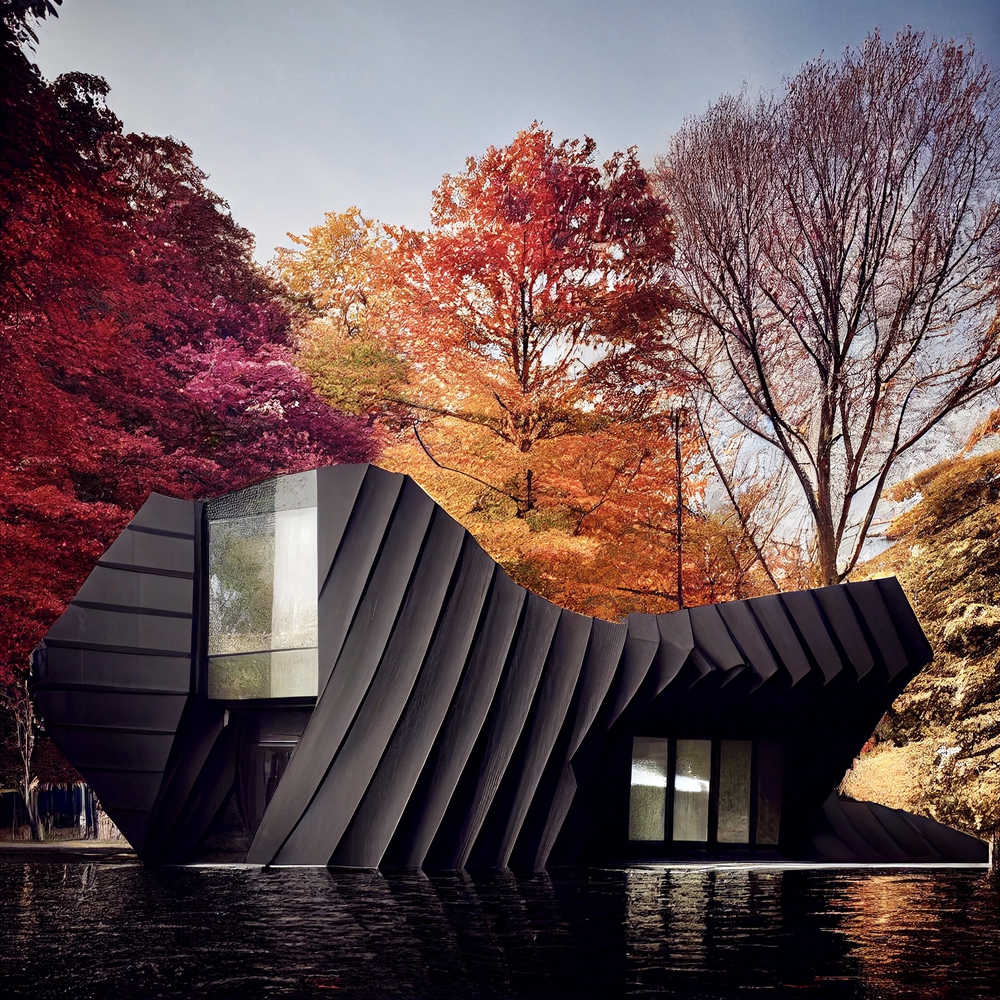
Just like white, black is not in the strict sense of the term a color, however it is associated with it from a psychological point of view, black conveying just like a color a symbolism. Scientifically, black refers to black holes and nothingness. In optics, black absorbs all wavelengths and is therefore characterized by its apparent absence of color, unlike white which is obtained by returning all the wavelengths it absorbs in equal parts. In the West, black is associated with mourning, sadness and despair, fear and death.

Labradorite is a mineral synonymous with security and regeneration. Discover its unique reflections that will remind you of the beauty of the polar skies and equip yourself with this strong energy shield to protect yourself from external negative energies.
Design Artist: Julius Roy
New Zealand Design: RK Residence In Wellington
The Local Project (January 31, 2023) – Inside a calm and minimal modern architectural home located in the seaside town of Eastbourne, Wellington, RK Residence by Seear-Budd Ross incorporates distilled detailing and minimal finishes.
Video timeline: 00:00 – Introduction to the Calm, Minimal and Modern Home 00:21 – The Idea Behind the Home 00:46 – The Location of the Home 01:08 – Natural Characteristics 01:39 – A Light-Filled Connection 01:57 – The Plan and Topography 02:11 – Utilising Timber 03:35 – Refinement and Detail 03:51 – Fisher & Paykel Integrated Appliances 04:16 – Favourite Aspects of the Home 04:40 – Simplicity, Craftsmanship and Atmosphere
Completing interior design and architecture, Seear-Budd Ross has created a family home that offers a calming atmosphere, as well as an interior space filled with distinct characteristics. Designed as two singular volumes, the front of the house is made to incorporate public entertainment and living quarters, whilst the second singular volume holds the private rooms.
Placed between the two volumes, the courtyard provides a moment of transition between each volume and an abundance of natural light. Still and meditative, the design of RK Residence was planned to include sweeping views from the back of the home to the harbour beyond. Whilst following the house tour inside a calm and minimal modern architectural home, the architects have used high-quality materials throughout – including bandsawn flooring and cladding, tumbled paving in the courtyard and honed stone in the kitchen.
With locally-sourced timber helping connect the home to its surrounding landscape, the architects have used New Zealand pine on the exterior cladding, whilst the interior employs macrocarpa timber, bringing a unique scent and texture to the home. Inside a calm and minimal modern architectural home, the architects have worked with Fisher & Paykel to fit the kitchen with appliances that have been refined down to their essence.
As such, integrated appliances have been employed inside a calm and minimal modern architectural home to impart a seamless look throughout – including the Fisher & Paykel ovens, integrated fridge and freezer and dishwasher drawers. Furthermore, the stove top and rangehood provides a unified look and supports the open plan entertaining space. Creating moments of simplicity through refined architectural and design choices, the architects have used the typology of Eastbourne to establish a natural characterisation throughout. Finished with neutral tones, both the exterior and interior reference the coastal surrounds.
The architects have imparted a meditative atmosphere for the owners to enjoy for years to come. Acting as a counterpoint holiday home to the clients’ rural home, RK Residence by Seear-Budd Ross is a journey of refinement that begins from the exterior and continues inside a calm and minimal modern architectural home.
Profile: ‘Luminist’ Designs Of Architect Steven Holl
CBS Sunday Morning (January 29, 2023) – The works of architect Steven Holl have helped define the look of cities around the world, making remarkable use of light and space.
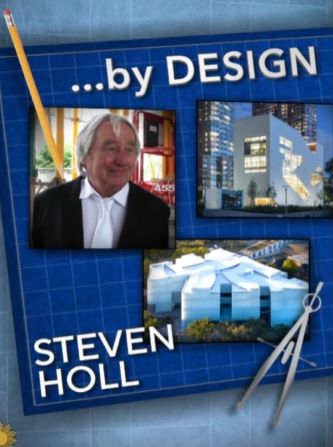
Correspondent Rita Braver talks with Holl, whose recent works include the REACH at the John F. Kennedy Center for the Performing Arts, in Washington, D.C., and the Kinder Building at The Museum of Fine Arts, Houston – buildings in which Holl hopes to express “the joy from the creative act.”
Steven Holl is a tenured Professor of Architecture who has taught at Columbia GSAPP since 1981. After completing architecture studies in Rome in 1970, the University of Washington in 1971, and graduate studies at London’s Architectural Association in 1976, Holl founded Steven Holl Architects in 1977. Based in New York City, the forty person firm also has an office in Beijing.
Steven Holl has realized cultural, civic, academic and residential projects both in the United States and internationally including the Kiasma Museum of Contemporary Art in Helsinki, Finland (1998); the Chapel of St. Ignatius, Seattle, Washington (1997); Simmons Hall at the Massachusetts Institute of Technology in Cambridge, Massachusetts (2002); the Nelson-Atkins Museum of Art in Kansas City, Missouri (2007); the Horizontal Skyscraper in Shenzhen, China (2009); the Linked Hybrid mixed-use complex in Beijing, China (2009); Cité de l’Océan et du Surf in Biarritz, France (2011); the Reid Building at the Glasgow School of Art, Glasgow, Scotland (2014); the Arts Building West and the Visual Arts Building at the University of Iowa in Iowa City, Iowa (2006, 2016); the Ex of IN House (2016); the Lewis Arts Complex at Princeton University in Princeton, New Jersey (2017); Maggie’s Centre Barts in London (2017); the Institute for Contemporary Art at Virginia Commonwealth University (2018); and the Glassell School of Art at the Museum of Fine Arts, Houston (2018). Upcoming work includes the REACH expansion of the John F. Kennedy Center for Performing Arts in Washington, D.C. (2019); the Winter Visual Arts Center at Franklin & Marshall College (2019); Rubenstein Commons at the Institute for Advanced Study in Princeton, New Jersey (2019); and the expansion of the Museum of Fine Arts, Houston (2020).
Design: Costume History Behind ‘Moulin Rouge! The Musical’ (V&A Museum)
Victoria and Albert Museum (January 24, 2023) – Moulin Rouge! The Musical is a spectacle of romance and cabaret, set in the heart of Paris’ bohemian scene during the Belle Époque era. Bringing Baz Luhrmann’s landmark film to life on stage, the production is a musical mash-up extravaganza, immersing you in a world of splendour and glory.
Video timeline: 00:00 Catherine Zuber’s design process 0:29 What is Moulin Rouge! The Musical? 00:49 Was the Moulin Rouge real? 01:05 Adapting Baz Luhrmann’s film 01:23 Creating a costume for Satine – design sketches 02:17 Researching the history of showgirls 02:49 How does the costume work? 03:53 Designing costumes for theatre 04:12 Mounting and installing the costume in the Re:Imagining Musicals display
Join Costume Designer Catherine Zuber and Curator Harriet Reed as they take us behind the scenes, introducing the real Moulin Rouge and showgirls of the time, showing the original design sketches for Satine’s dazzling diamond studded costume, and demonstrating how one vital mechanism is crucial for the piece’s quick change on stage.
The costume is now in the V&A’s collection of Theatre and Performance and can be seen as part of the Re:Imagining Musicals display until November 2023.
Culture/Society: Monocle Magazine – February 2023
Monocle Films – Monocle’s February 2023 issue is all about celebrating places that work, whether that’s a parliament, home or metro carriage. From a floating office to a school teaching children the rules of the road, we profile the locations that look good and work well for those who use them. Plus: Charleston’s hospitality boom and why you should learn Russian.
AI Design Views: ‘Paris’
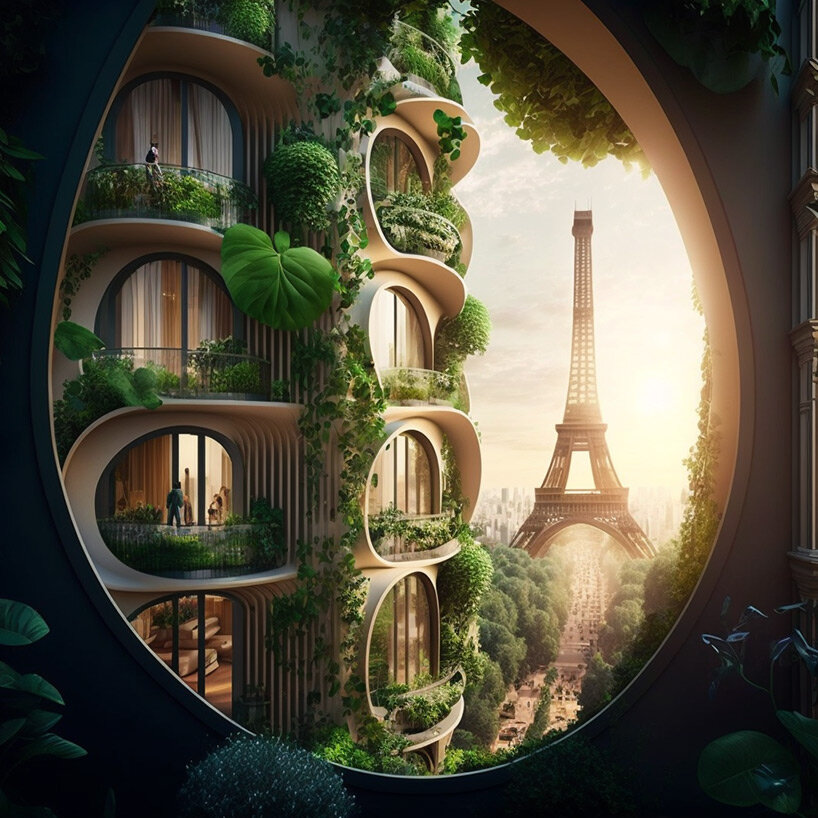
designboom – Taking their cues from Haussmann’s work, the architects at Vincent Callebaut Architecture continue to explore the concept of climate and energy solidarity by using new artificial intelligence tools.
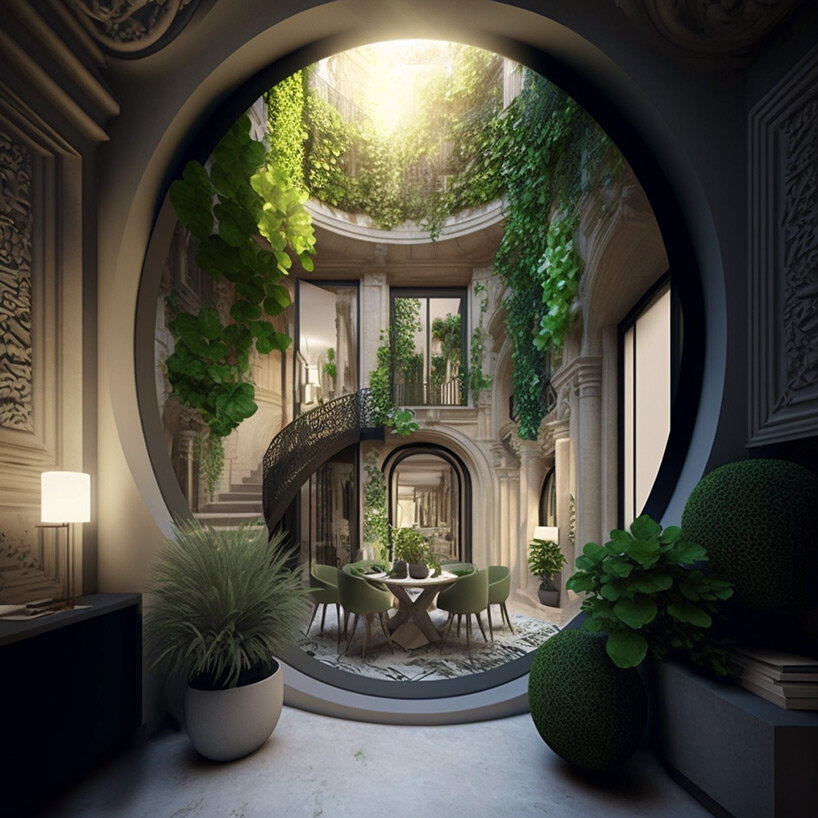
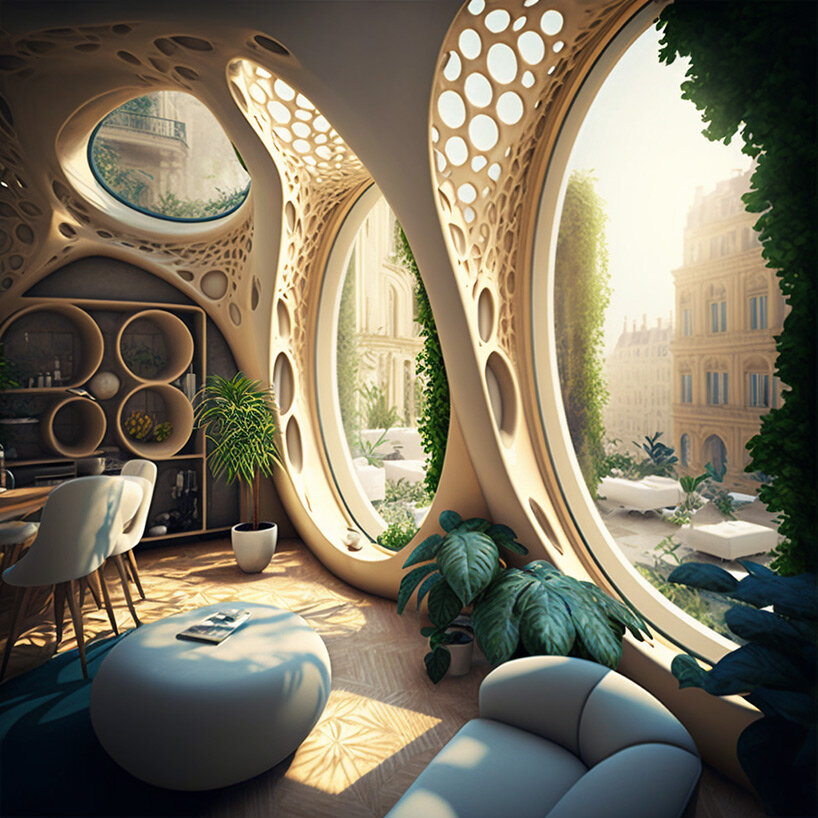
The French architects draw inspiration from existing buildings, as well as ecosystem feedback loops and biomimetics, to create a series of green, organic structures distributed throughout Paris. Through a sensitive and contemporary dialog that preserves the historical heritage of the French capital, the project creates islands of urban freshness by reviving nature, biodiversity and permaculture urban agriculture in the heart of the city.
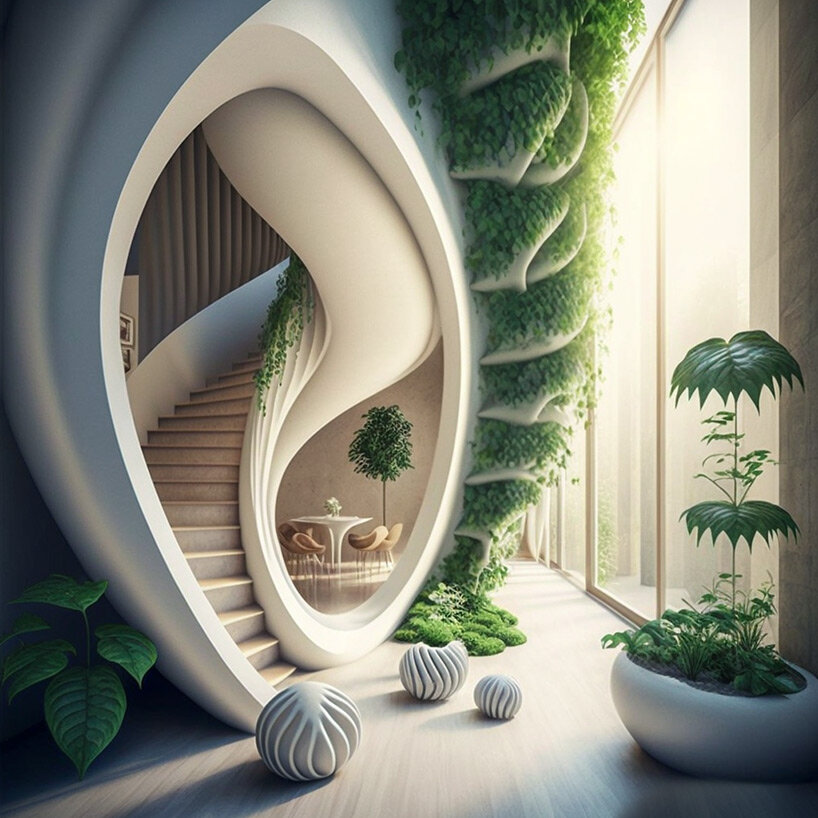
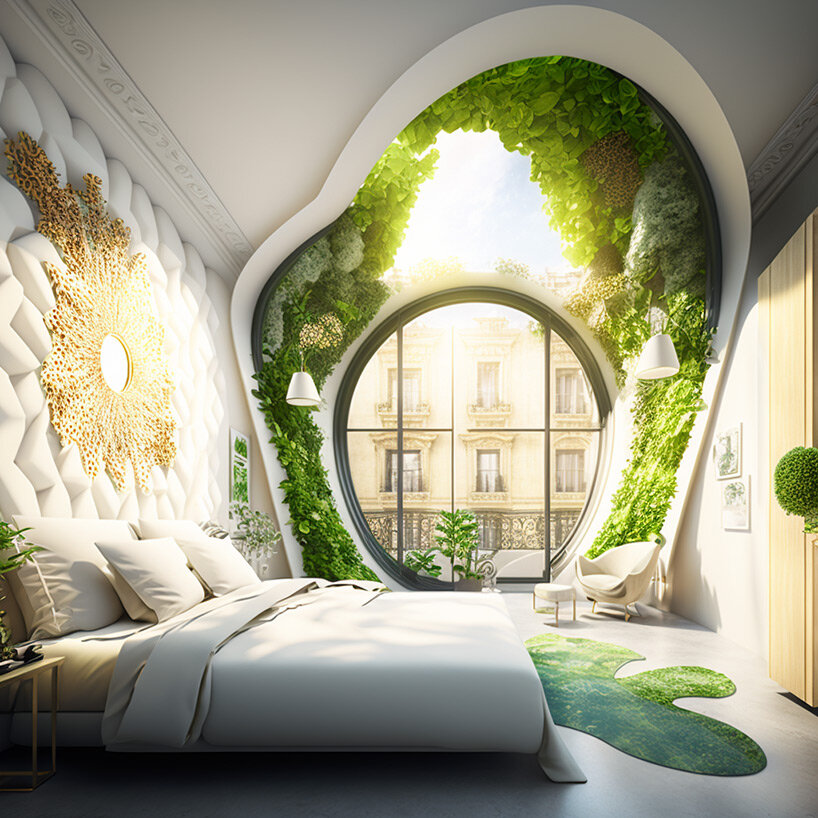
Architecture: History Of Chrysler Building In NYC
Today Michael Wyetzner of Michielli + Wyetzner Architects returns to Architectural Digest for a deep, detail-oriented break down of New York City’s singular Chrysler Building. From its unmistakable Art Deco design to the hidden details that echo its automotive inspiration, see why the Chrysler Building is an iconic staple of the Manhattan skyline.
HISTORY
The story of the Chrysler Building began in 1928, when automotive titan Walter P. Chrysler, founder of Chrysler Corporation, bought the property from Coney Island developer William H. Reynolds for $2 million. Chrysler hired architect William Van Alen, who had previously designed a skyscraper for Reynolds on the site, to create the world’s tallest tower. Construction on Chrysler’s project began in 1929 and was completed in 1930. Reaching a height of 1,048 feet, including its 125-foot steel spire, the Chrysler Building surpassed the Woolworth Building and 40 Wall Street in Lower Manhattan in a “Race to the Sky” to claim the tallest building in the world–a title it held until 1931. The Chrysler Building still reigns as the world’s most famous skyscraper, playing prominent roles in film and television from Godzilla and Spider-Man to Sex and the City.
AI & Design: ‘Synthetic Architectural Dreams’
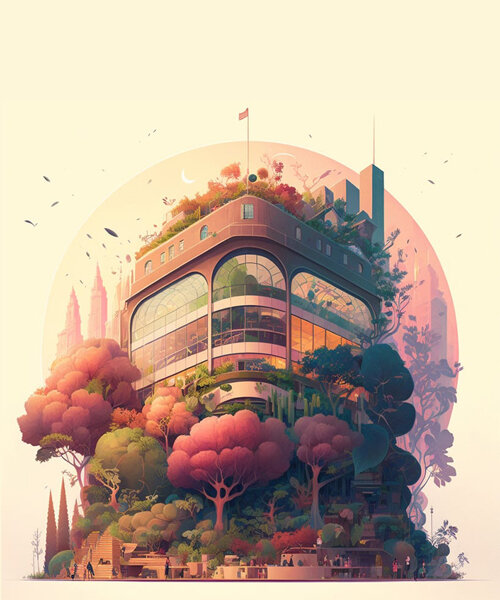
designboom – Over the past year, the field of design has seen a dramatic shift with artists and architects alike increasingly adapting innovative technologies to explore and expand the bounds of their creative practices.
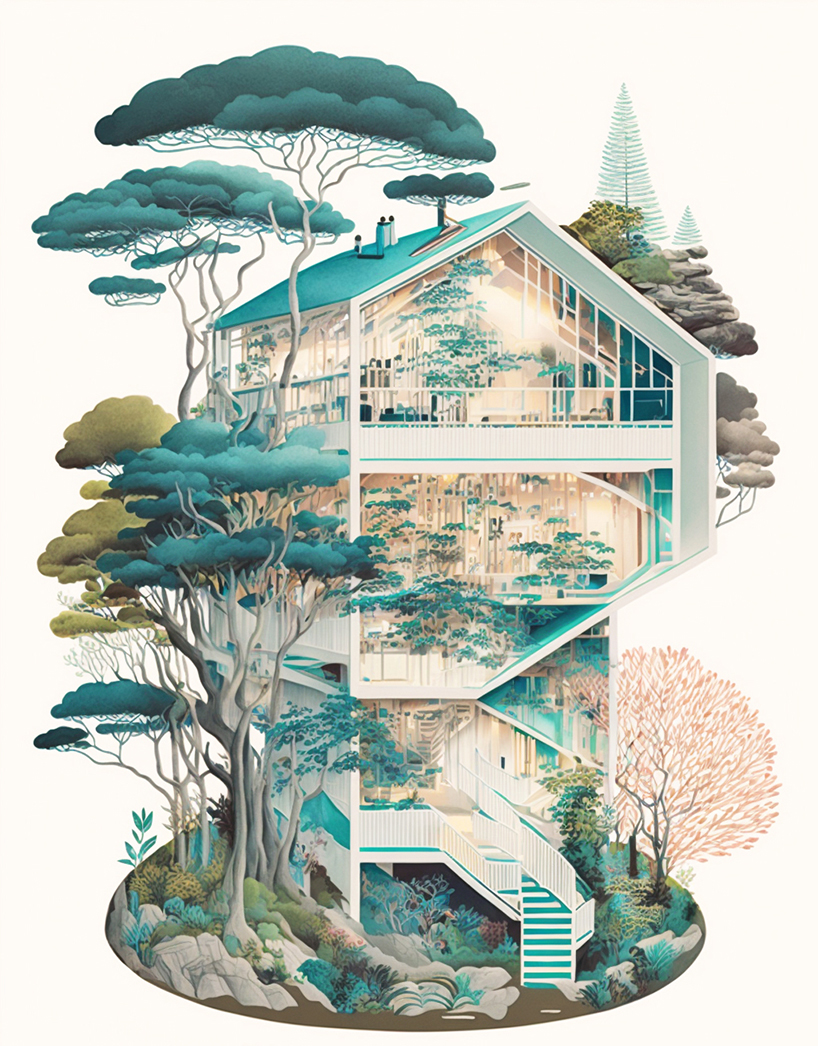 illustrative capabilities of AI-powered design programs
illustrative capabilities of AI-powered design programs
Perhaps the most sensational innovation has been the wave of AI-powered design programs, kicking off with DALL-E which quickly consolidated its place in the framework of popular culture, taken further by Midjourney from which a blurred but exciting reality emerged, to Stable Diffusion which moreover has made this work open source.
syntheticarchitecture
Architecture: The House At Lizard Island, The Great Barrier Reef In Australia
Luxury Lodges of Australia (December 20, 2022) – The House At Lizard Island, a world-class reef house situated on the doorstep of the Great Barrier Reef opened its doors on 1 July, 2022 for guests seeking unparalleled levels of privacy and personalised service alongside barefoot adventure and a genuine connection to nature. Newly built on a pristine headland of the exclusive Lizard Island,
Lizard Island is an island on the Great Barrier Reef in Queensland, 1,624-kilometre northwest of Brisbane and part of the Lizard Island Group that also includes Palfrey Island. It is part of the Lizard Island National Park. Lizard Island is within the locality of Lizard in the Cook Shire.

