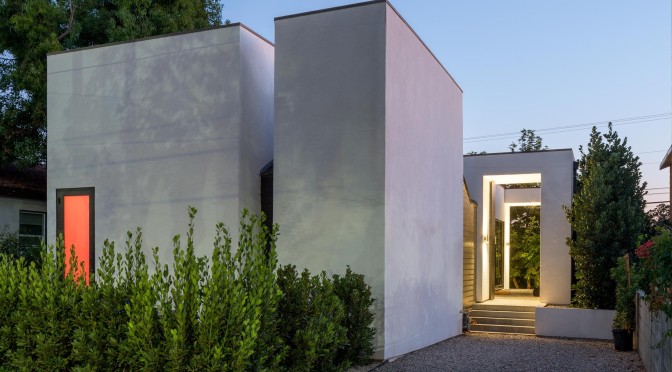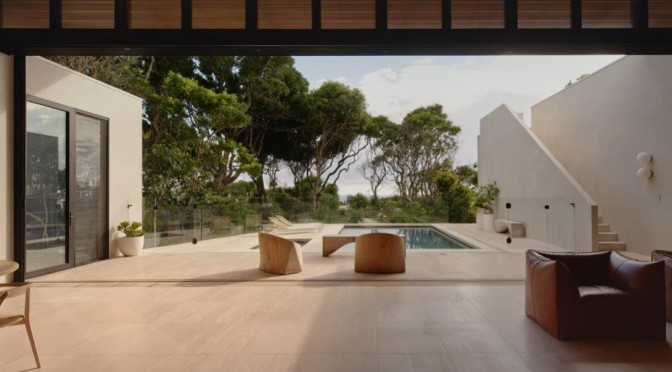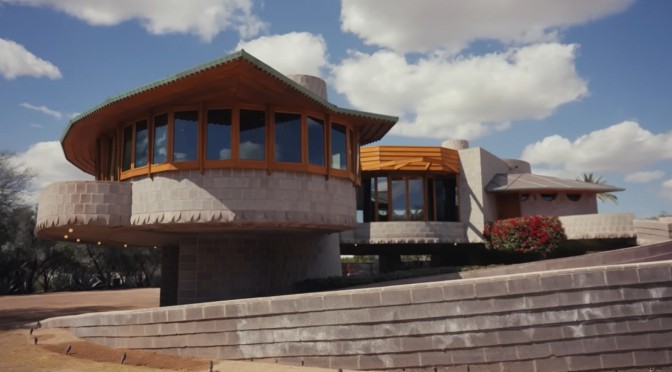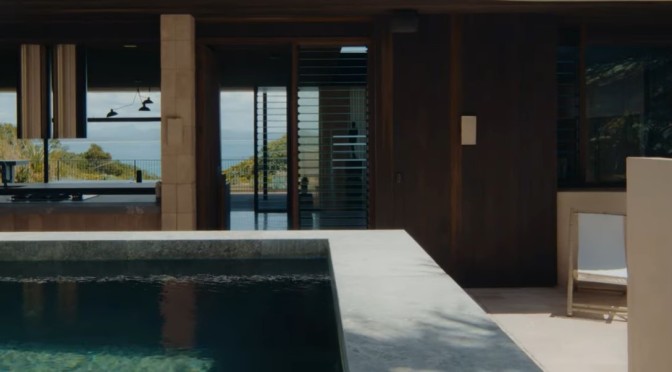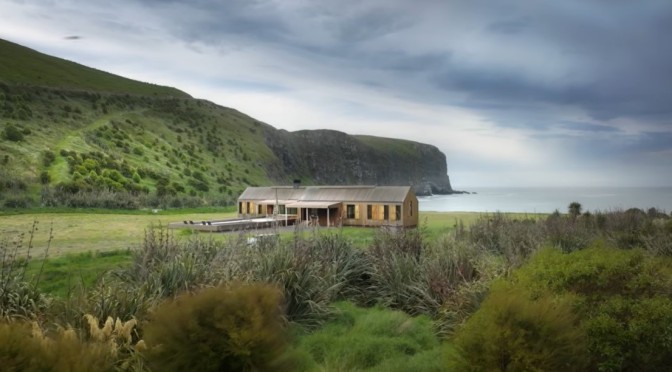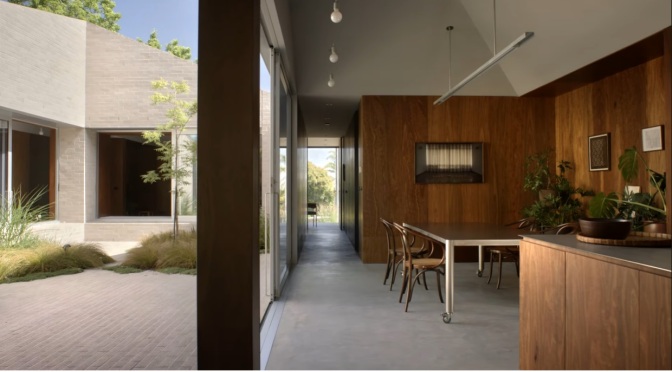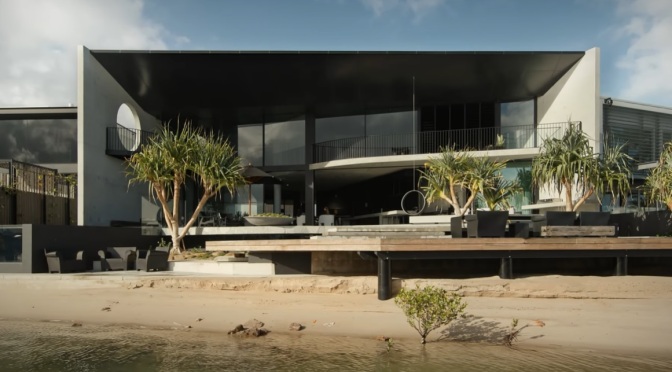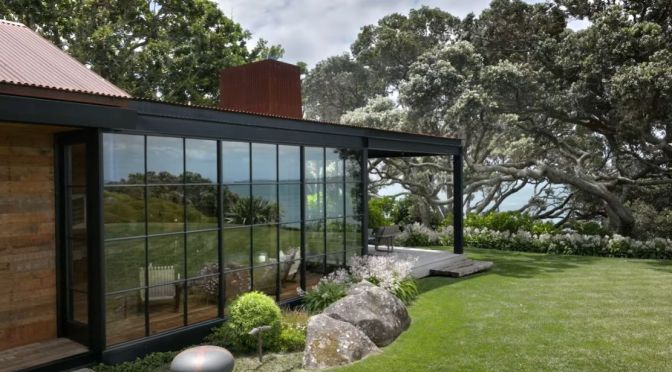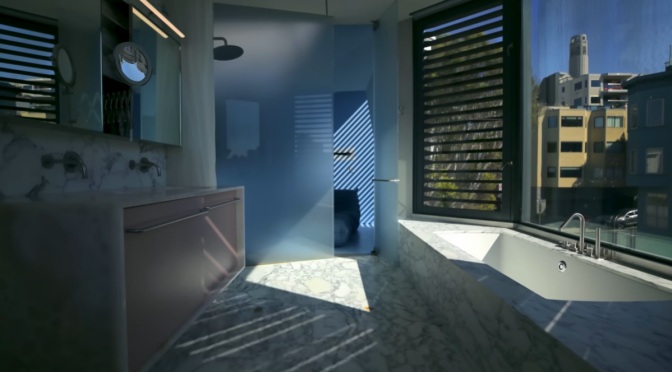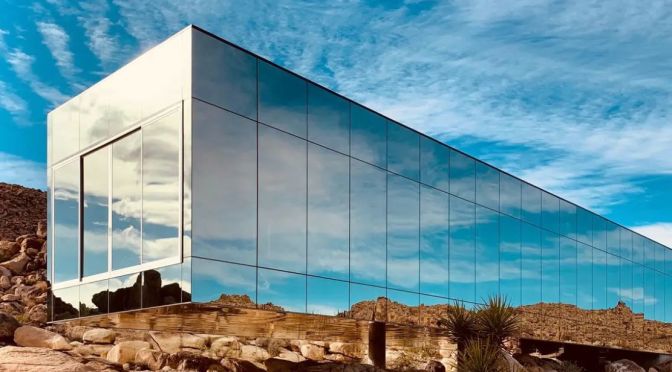The Local Project (April 30, 2024): For an architects own home, Mark Motonaga, homeowner and creative director at RIOS pulled together a range of design elements that makes his home feel safe yet joyous. Located in Los Angeles, Modern Bungalow was once an original single-family residence.
Video timeline: 00:00 – Introduction to the Architects Own Home 00:41 – The Original Vision 01:35 – A Walkthrough of the Home 02:22 – Designing Your Own Home 03:32 – Ideating the Backyard Landscape 04:12 – Proud Aspects
From the start of the project, the architect envisioned a modern home that could fit the scale of the original structure while reimagining what a bungalow could be. By creating a jungle-like refuge in the back of the house, RIOS has established a juxtaposition to living in a city.
To do this, the architect reversed the typical bungalow layout by putting the public spaces at the rear of the house and the private spaces to the front. Moreover, featured in the backyard is a pool, which is different to the traditional backyard pools often designed in the city.
Built to feel like people were swimming in a pond, it is complemented with a jungle-inspired garden that grows right up to the edge. At the beginning of the house tour, two large grey doors open up to a side courtyard referred to as the home’s foyer.

