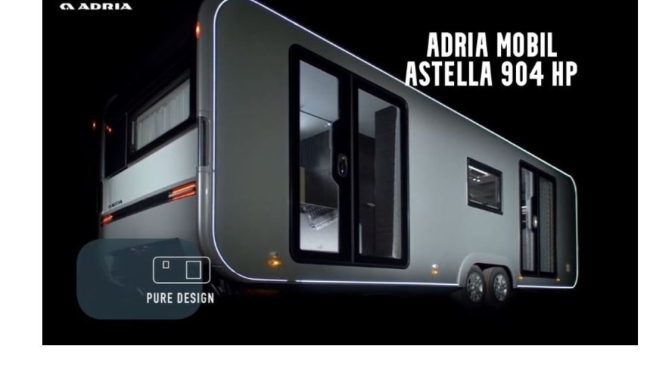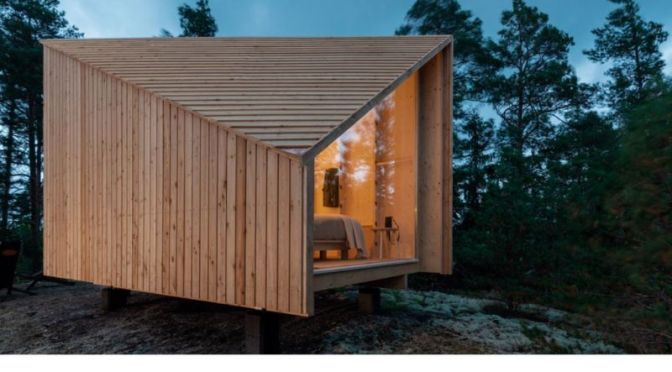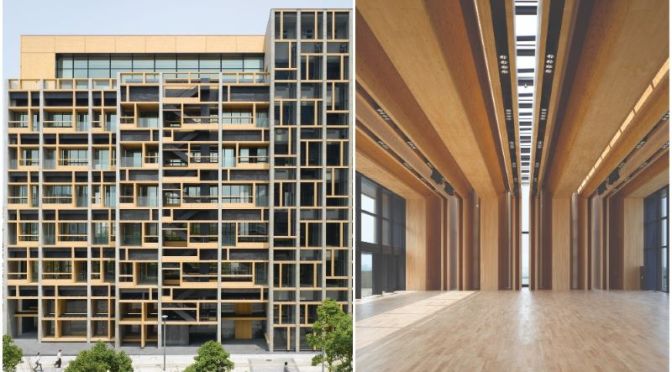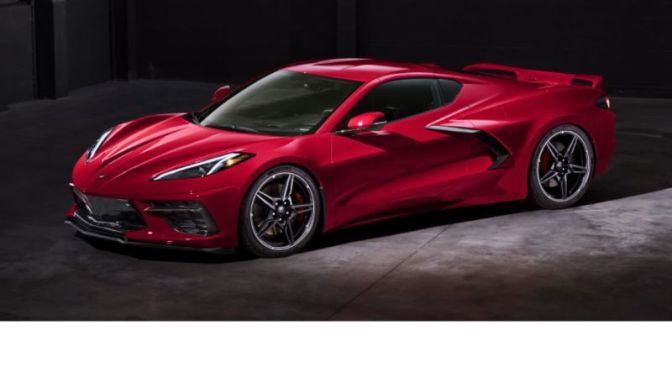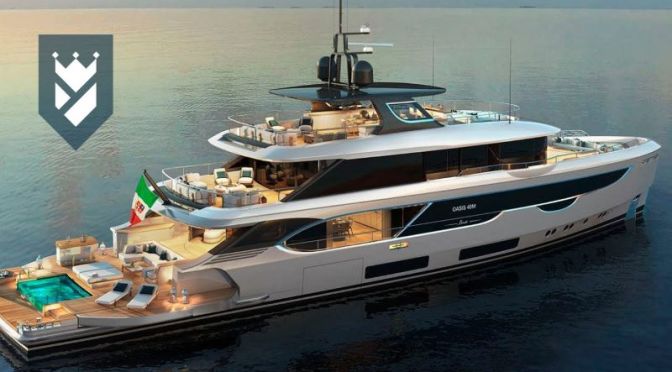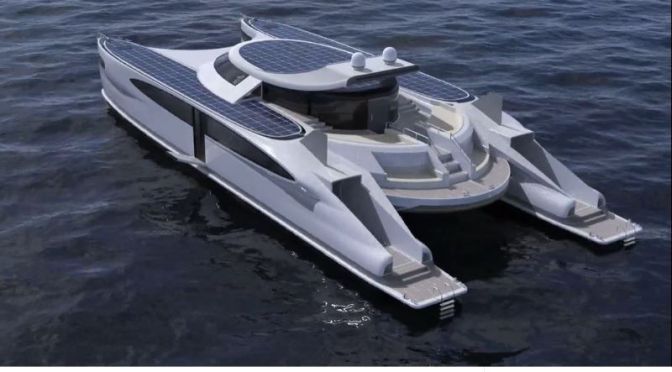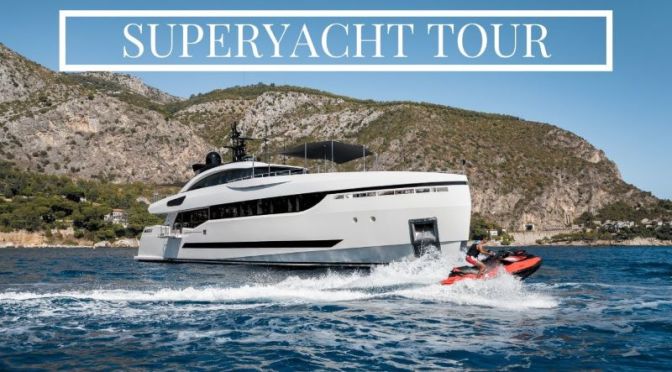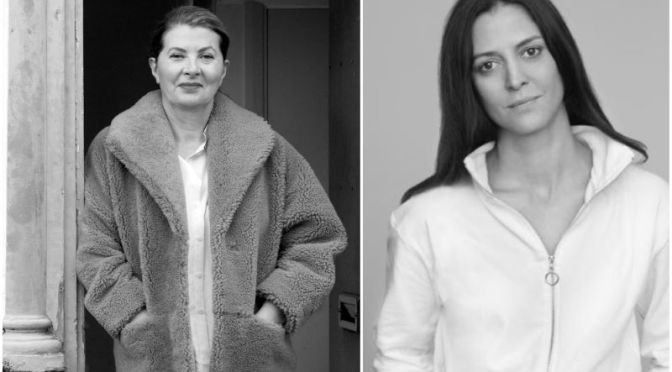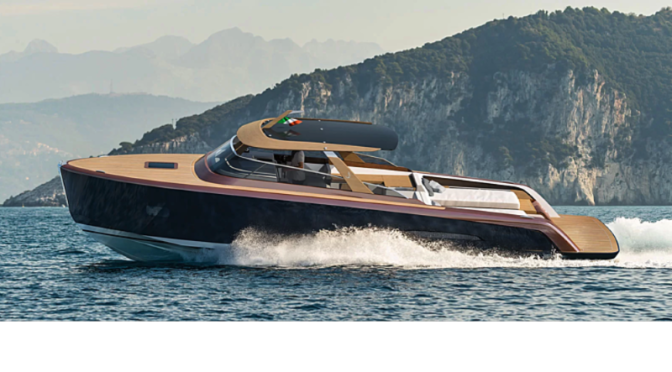A peace of mind – Space of Mind is a modern cabin that acts as a dedicated space to think, recharge and unwind – somewhere we can find our own peace of mind. Through a modular system, Space of Mind can serve as anything from a spare bedroom to a gym to a home office with the flexibility to be placed nearly anywhere in the world.
Away from home – at home
As a concept, Space of Mind was initially developed in response to the on-going pandemic. With many of us now spending significantly more time at home than ever before, our collective notion of a ‘home away from home’ needed to be redefined to fit our newly limited range for travel. No matter whether it is placed in a backyard, rooftop terrace or even the nearby forest, Space of Mind acts as a spatial solution that fosters a similar experience – just without leaving home.
Yet how we find that peace of mind looks different for all of us. Therefore, an integral aspect to the design of Space of Mind is its versatility and adaptability. The outer wooden structure acts as a blank slate while the interior is adjustable to individual preferences, creating a space that can manifest into a gym for one and into a home office for another. Within the overall modular system, the custom furniture attaches to the wooden structure on rungs, giving the freedom to tailor the space as desired over time.
Architectural design
The overall architectural footprint of Space of Mind comes in at just under 10m2. Space-efficient and compact, a guiding emphasis within the design was to similarly express how even a minimal space with only the essentials can offer us the headspace to enjoy what matters most. With less, we can feel more.
In line with this, the structure is not insulated, connecting us closer to the raw, natural elements and ever-changing weather conditions outside. As a mass timber construction using ecologically sourced Finnish wood, Space of Mind can withstand even the harshest of arctic winters while remaining aesthetically cozy and nest-like inside through warm wooden tones and colors.
To make Space of Mind available to even the most remote of locations, it was strategically planned to be light enough for transportation by crane or helicopter with a resilient foundation that supports almost any site. This, in turn, adds to its versatility, ultimately creating an opportunity where we have the freedom to tailor a spatial experience to our exact needs and wishes during a time when our entire systems of living have seemingly turned upside down.
***
‘Space of Mind’ is a spatial experience designed by Studio Puisto Architects and developed and produced in collaboration with Protos Demos. Its modular interior is designed by Studio Puisto Architects in collaboration with Made by Choice.

