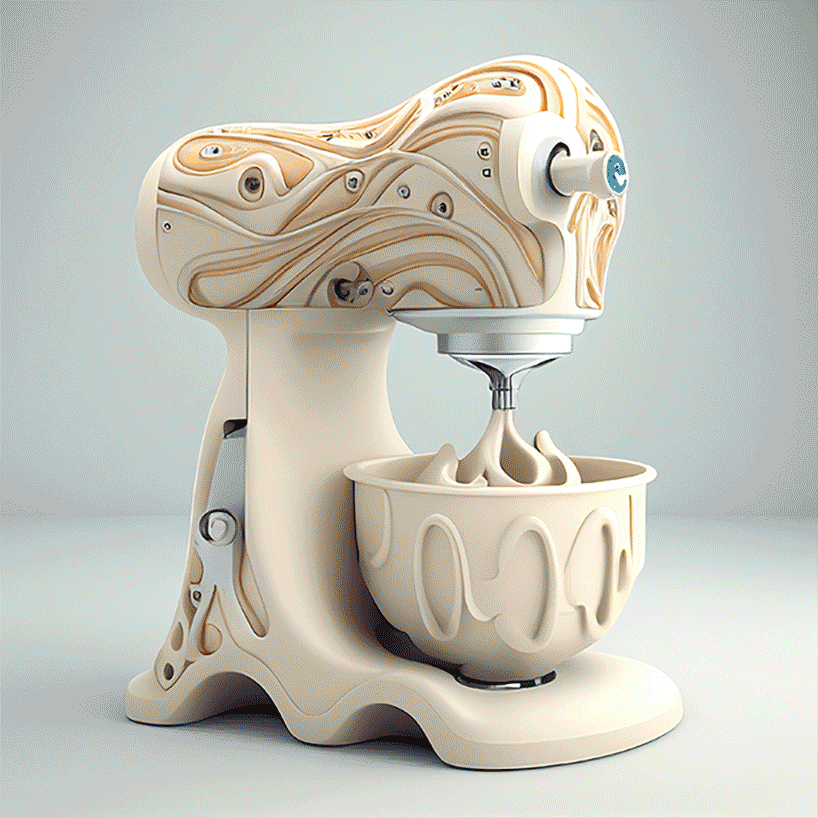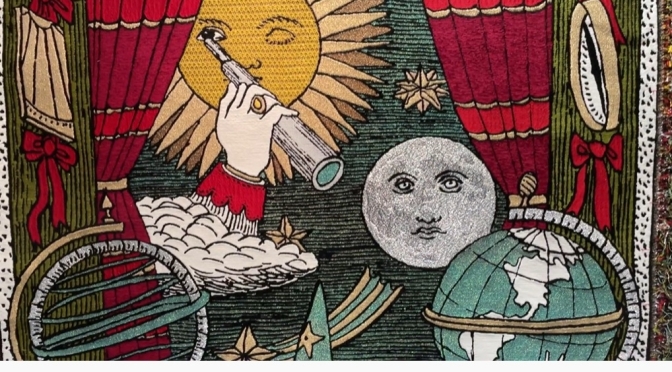
designboom (December 11, 2022) – Visual storyteller Marcus Byrne envisions regular household appliances in Antoni Gaudí’s architectural aesthetic using artificial intelligence image generator software. The graphic designer re-imagines everyday objects drawing from the famous architect’s vibrant intricate designs.
The twentieth-century styles such as neo-gothic, art nouveau, and modernism that characterize Gaudí’s designs are reflected in the AI-generated images through vivid colors and free-flowing coral-like shapes. The digital art series are illustrated through the process of combining popular text-to-image software, Midjourney, and Photoshop for additional editing.












 The camper is a light, mobile dome made of FUTURELIGHT™ material and heavy-duty geometry. As the fabric stretches over a geodesic dome, it creates a natural, weather-proof space. Somewhere to sleep after a day of hiking, or a place to take cover when nature is being, well, nature.
The camper is a light, mobile dome made of FUTURELIGHT™ material and heavy-duty geometry. As the fabric stretches over a geodesic dome, it creates a natural, weather-proof space. Somewhere to sleep after a day of hiking, or a place to take cover when nature is being, well, nature.