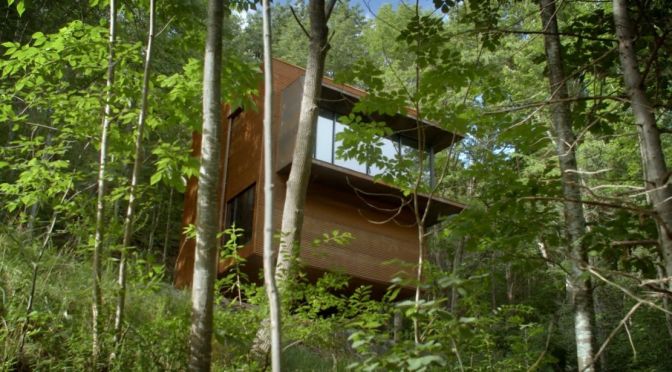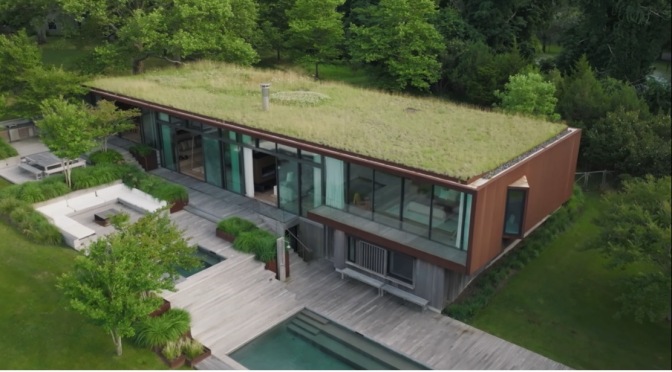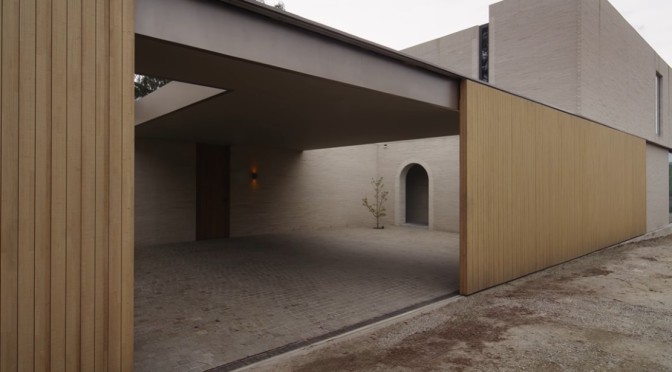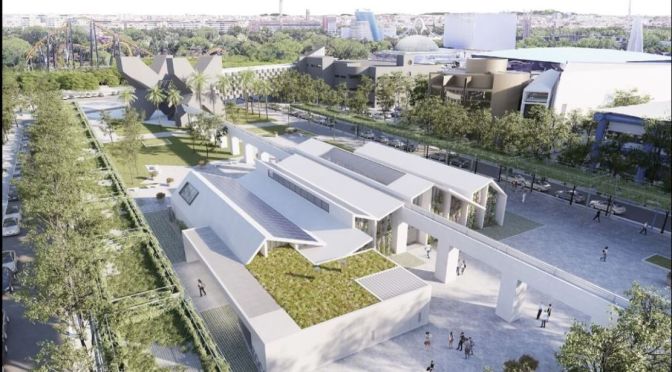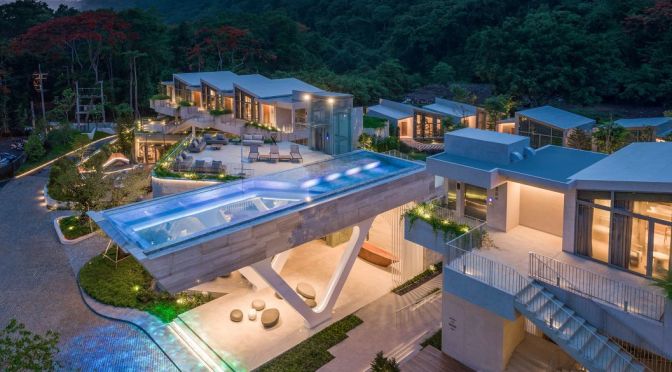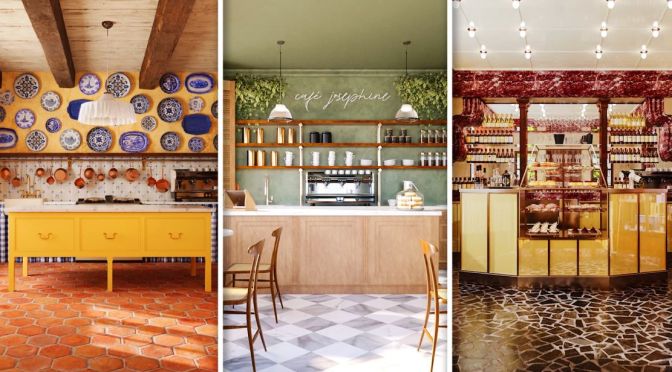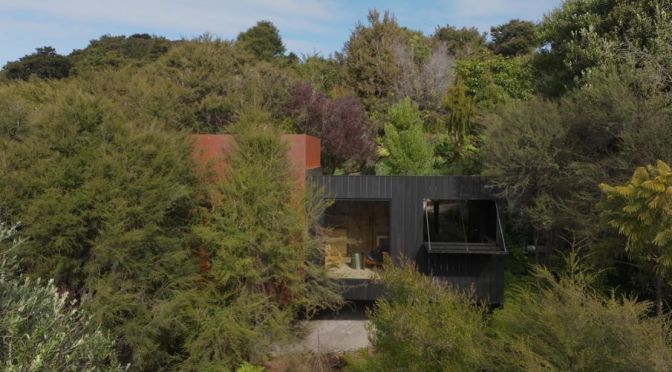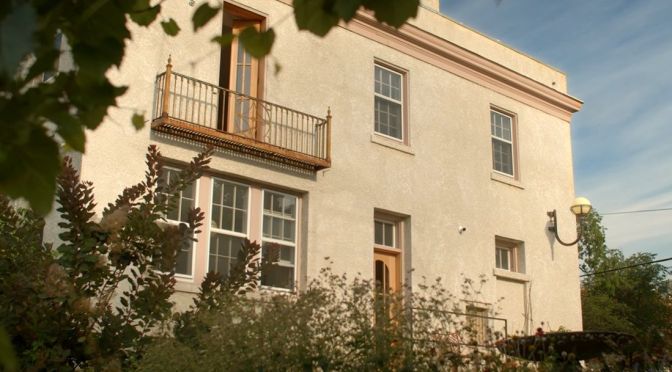The Local Project (November 14, 2023) – White Rock is a secret cabin hidden in the woods in the Gaspereau Valley, an agricultural community in Nova Scotia, Canada. Designed by architect Omar Gandhi as a retreat for his family, a close friend’s family and their circle of friends and colleagues,
Video timeline: 00:00 – Introduction to the Architect’s Own Secret Cabin 00:55 – A Shared Childhood Dream 01:26 – A Walkthrough and the Layout of the Cabin 02:39 – A Sparse and Simple Material Palette 04:01 – The Modern Kitchen Design 05:33 – Evolving The Design Elements 05:56 – Favourite Aspects of the Project
it is a deeply personal project that adds a dynamic layer to his studio’s portfolio. It is possible to visualise this secret cabin hidden in the woods in other forest settings, yet the architectural nuances bring a specificity to the design that belong only to this place. From a distance, the cabin is but a small disruption amid the ever-changing colours of the forest, yet up close, its architectural presence is monumental. The steel form is a confident expression of simple geometries and a bold reinterpretation of a typical secret cabin hidden in the woods.
A house tour reveals an aesthetic that is elemental and layered, from the bedrooms to the kitchen. The interior design, which is defined by smoked oak, raw steel shelving and wall-mounted industrial light fixtures, complements the architecture of this secret cabin hidden in the woods. As the lead architect, designer and homeowner, Omar embraced the opportunity to inject his personality into the design. He saw this project as an opportunity to experiment within the framework of his practice, thus, several pieces of furniture created in collaboration with local artisans and makers dot the interiors.

