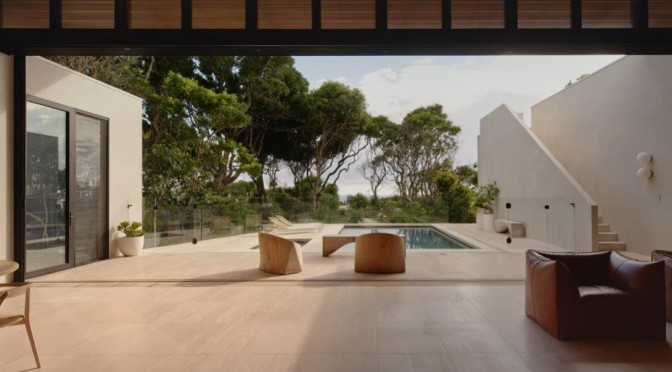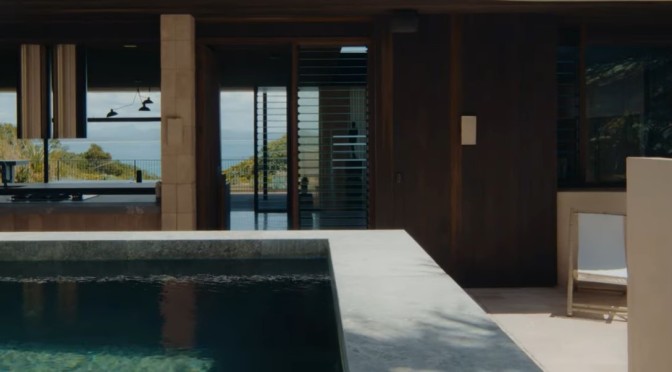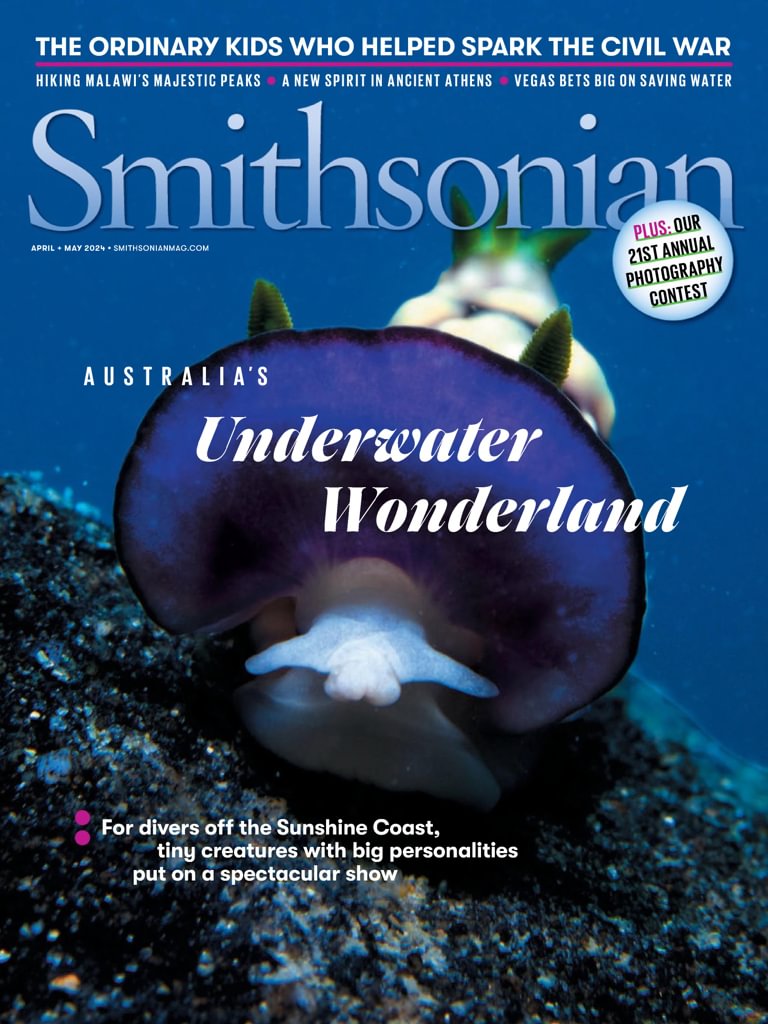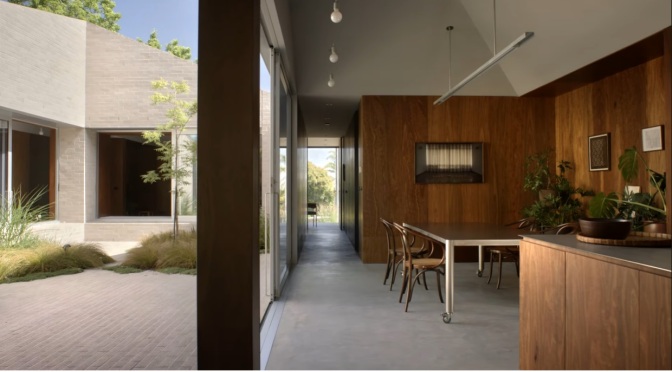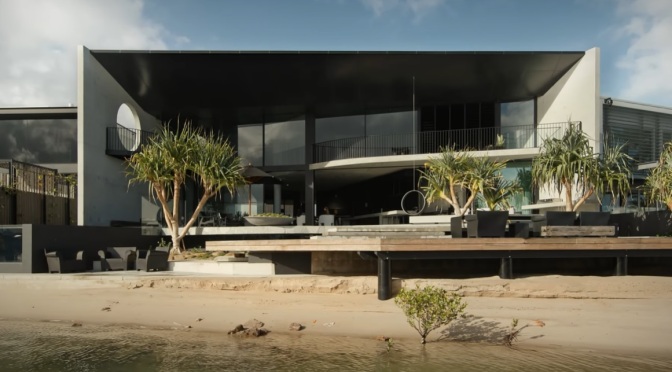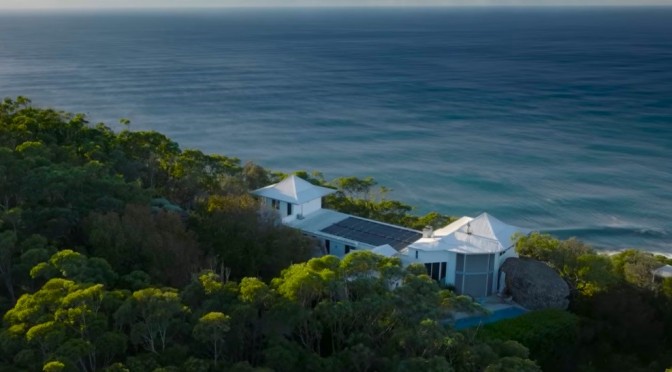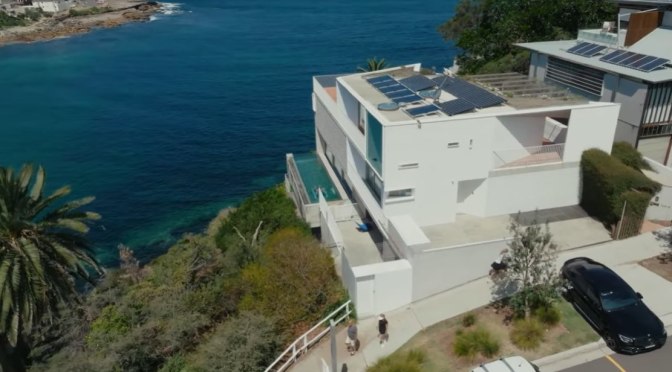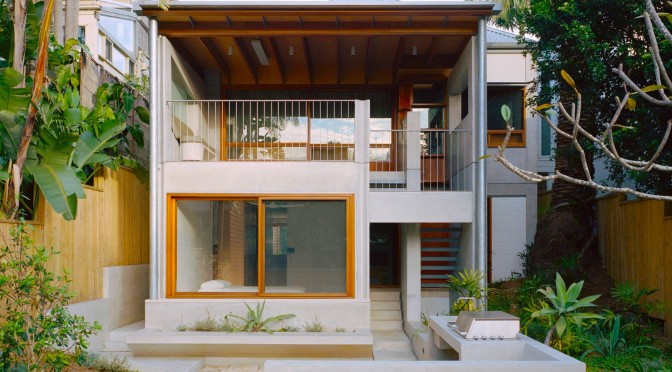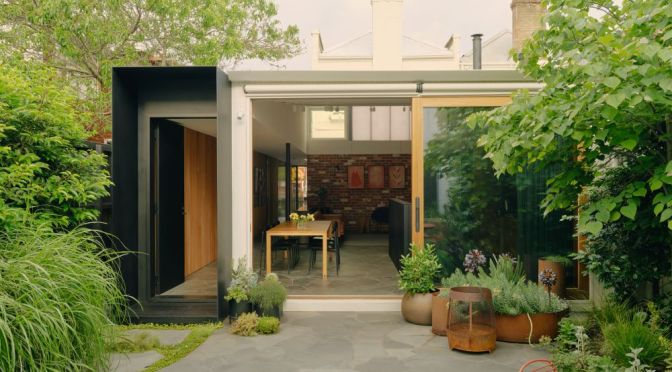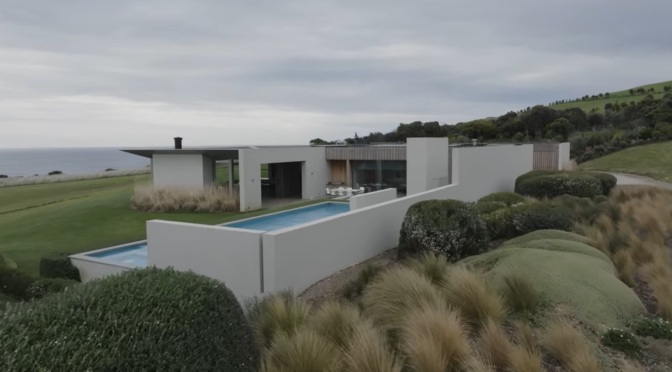The Local Project (April 26, 2024): Nestled on the beach in one of Australia’s most serene coastal enclaves, Border Street is an expensive home and eloquent response to the pristine Byron Bay environment where it resides. Artfully conceived by Workroom, the residence shuts out the rest of the world in its contemplation of place, form and materials.
Video timeline: 00:00 – Introduction to Byron Bay’s Most Expensive Home 01:00 – A Unique Location 01:35 – A Walkthrough of the Home 02:23 – Framing the Surrounding Landscape 03:01 – The Opportunities and Constraints of the Site 04:16 – The Material Palette 05:22 – Workroom’s Design Approach
“I like the sense of calm that you feel when you walk into the house; it’s not busy, it’s not loud, it’s not contrived either – it’s very relaxed,” says John Bornas, architect and creative director at Workroom. Perched on a dune hugging a rainforest that falls straight onto Belongil Beach in Byron Bay, the expensive home taps into Byron Bay’s breezy state of slumber without neglecting a sense of refinement. From the street, the house is concealed by a series of screens. “The idea was to try and create a sense of wonder; you don’t really know what’s going on behind that screen,” notes John.
Walking through the front gate, there is a substantial walk to the front door, allowing one to really experience the landscape the home is set in, rather than “just simply walking through a front door,” says John. One then enters the main living and dining areas, which are bounded by the pavilions that open up to the dune and the rainforest. As with many expensive homes, designing it was not without challenges.

