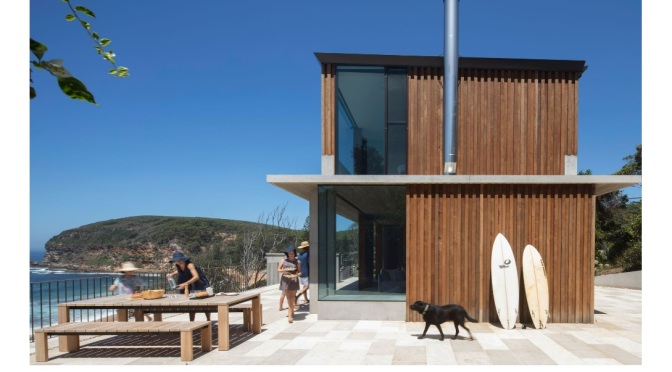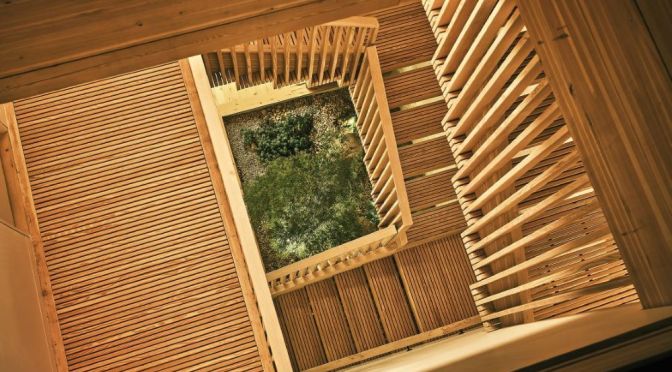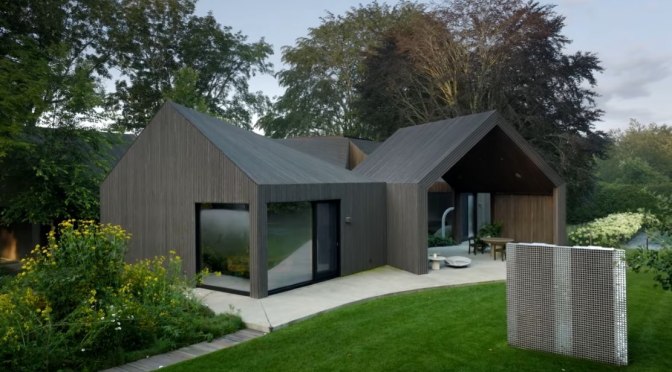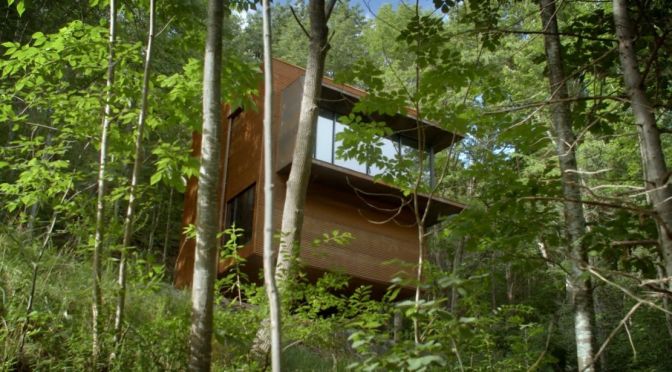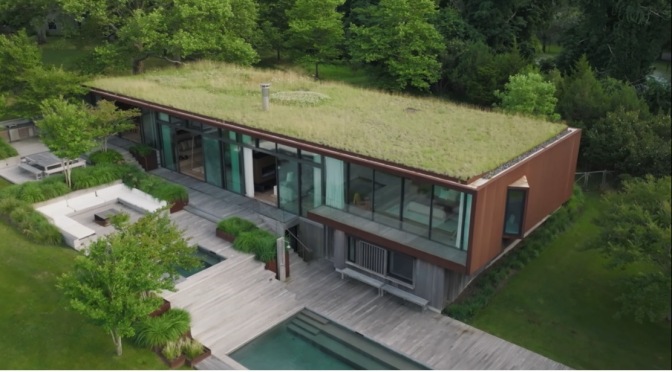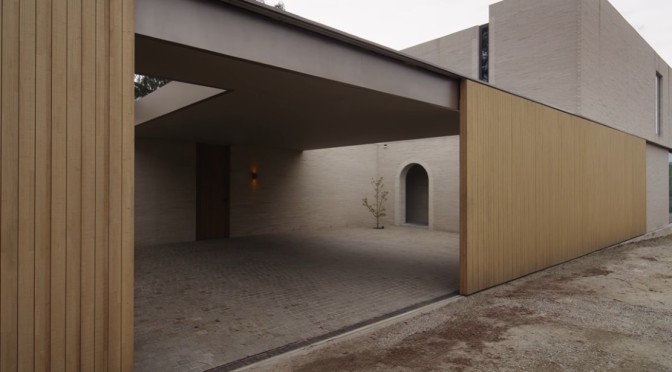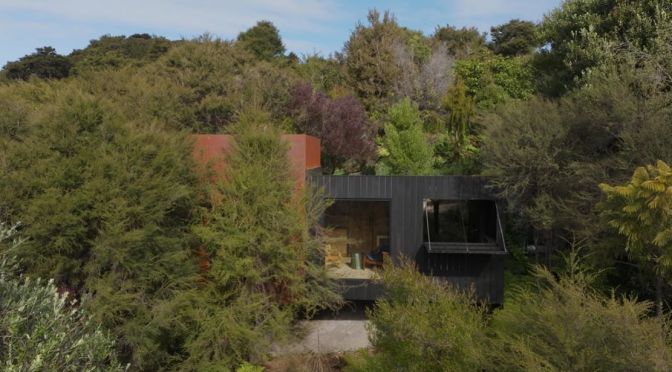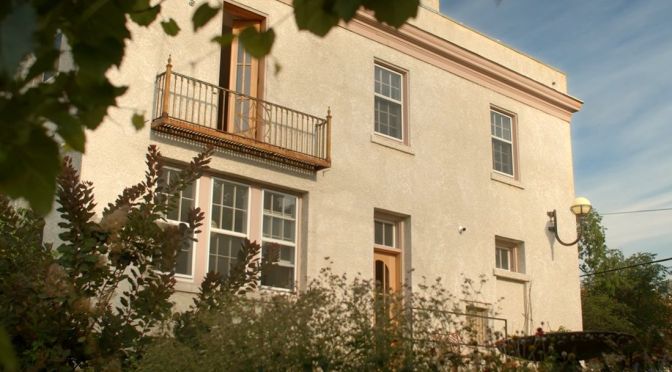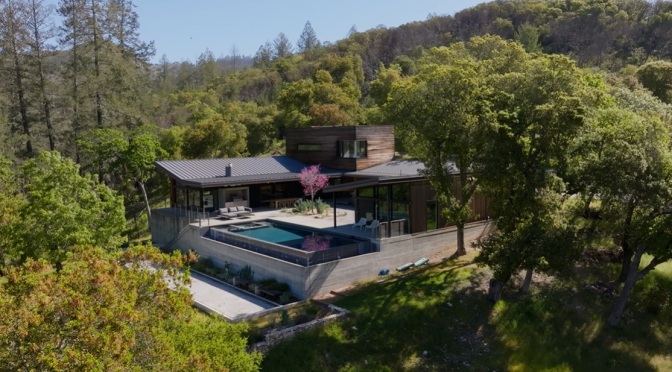The Local Project (November 24, 2023) – Located in a leafy pocket of Hawthorn is Shakespeare Grove by B.E. Architecture, a dream house designed as a family home and devised by a memorable palette of materials.
Video timeline: 00:00 – Introduction to the Dark and Moody Dream House 01:12 – Designed as Two Halves 01:40 – The Decorative and Private Sector 02:00 – Incorporating A Sense of Scale and Sculpture 02:38 – The Casual and Family Sector 03:01 – A Reduced Material Palette and Light Quality 03:53 – Incorporating Custom Made Personal Items 05:12 – Enjoyable Aspects of the Design
B.E. Architecture’s overarching responsibility was to create a residence that responded to the area and catered to the council, town planners, heritage planners, neighbours and, ultimately, its clients. Designed as two halves, the dream house features a distinct façade that hides the intimate and warm interior. Furthermore, when looking to simplify the expression of the building, the team used consistent materials across both the interior and exterior. Moving the house tour inside, the front half of the home holds the master bedroom, ensuite and study, as well as the formal dining and living areas.
Though facing the street, the front half of Shakespeare Grove is kept private and offers an inward-facing inner experience. The interior design is typified by the inlaid timber ceilings and cocooning walls of felt, and the first half of the dream house is designed to be more decorative than the second. Also shown through the house tour is a generous architectural scale, as seen in the details of the staircase. Moreover, a vaulted hallway leads from the formal part of the dream house to the casual spaces. The rear of the dream house holds the social areas such as the kitchen, lounge and dining space – all of which are open to the natural surrounds and flow to the outdoor entertaining zones.


