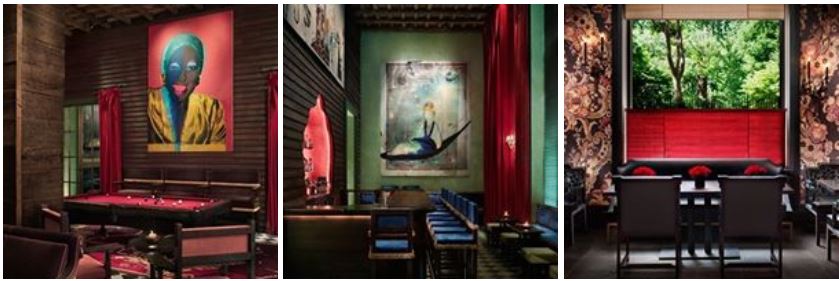
The Hotel Mys Khao Yai is located near the forest of Khao Yai National Park in Khaoyai, Thailand, designed on the concept of the ‘Elevated Ground Floor’. Hotel guests leisure through the rush landscape to reach their room. Every guest room is like a small forest cabin in itself. Therefore all rooms are suite rooms equipped with living area, bathroom ensuite, balcony and trees.

The design urges all guests to be exposed to nature to the fullest with a high standard of luxury living. The sky acrylic pool with a clear view of the mountain offers the glimpse of being part of nature. As a twist of an excitement, guests are swimming in the cantilevered pool structure as if they are swimming into the sky.

With only 24 keys, the hotel Mys is exclusively designed for private events with a central plaza that leads to the pool terrace as an altar. Suitable for a cozy party of family and friends or special event.




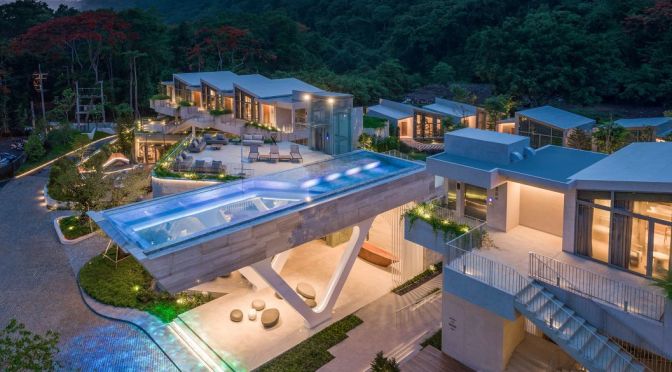
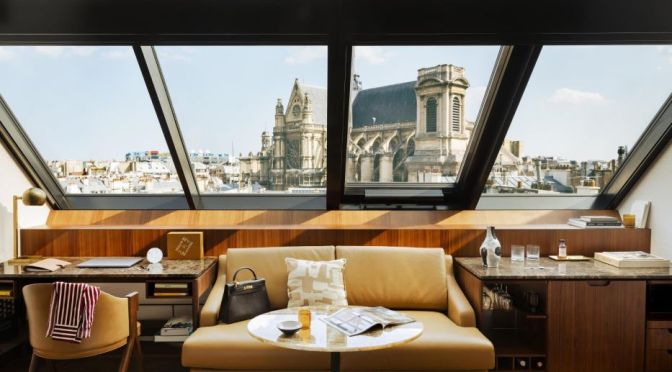





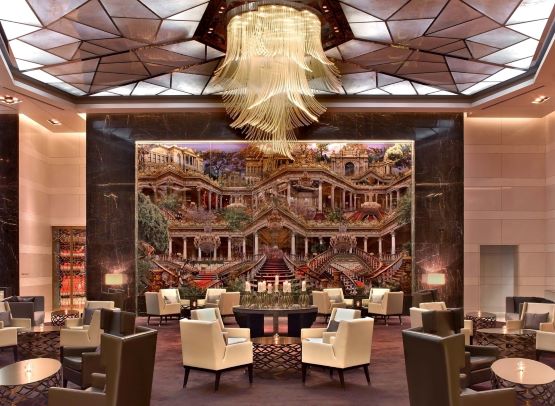


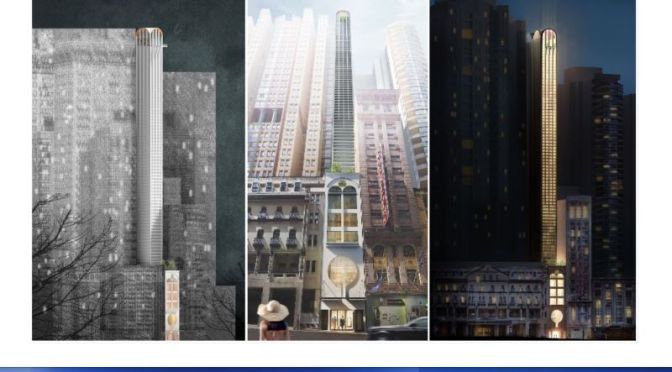
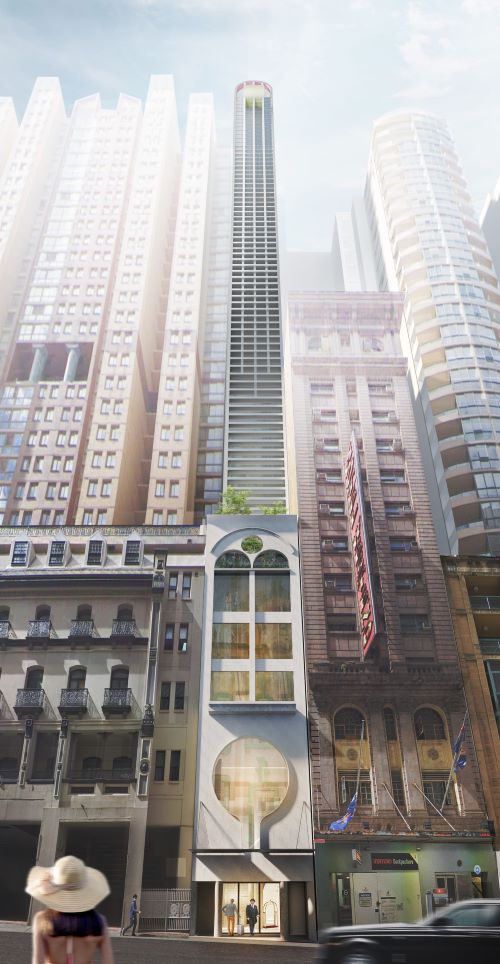

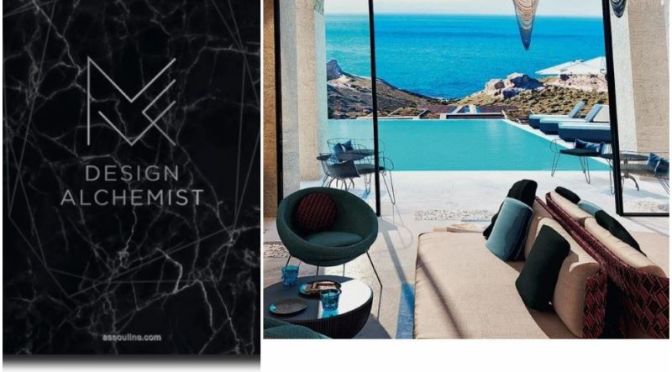



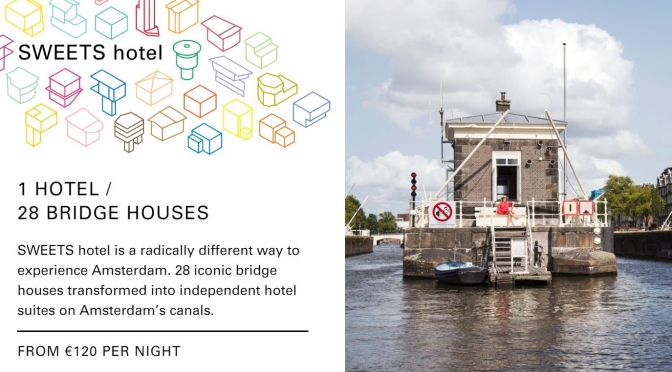
 SWEETS hotel is an initiative and co-creation of the Amsterdam based architecture office
SWEETS hotel is an initiative and co-creation of the Amsterdam based architecture office 

 Studio 54. You had to be there. And even if you were, you’d scarcely believe it. Studio 54! The club that changed nightlife forever, where the crowds were so big they had to call in the fire brigade, where the brightest stars of the 1970s — Michael Jackson, Mick Jagger, Debbie Harry, Grace Jones and Andy Warhol, to name a handful …
Studio 54. You had to be there. And even if you were, you’d scarcely believe it. Studio 54! The club that changed nightlife forever, where the crowds were so big they had to call in the fire brigade, where the brightest stars of the 1970s — Michael Jackson, Mick Jagger, Debbie Harry, Grace Jones and Andy Warhol, to name a handful …