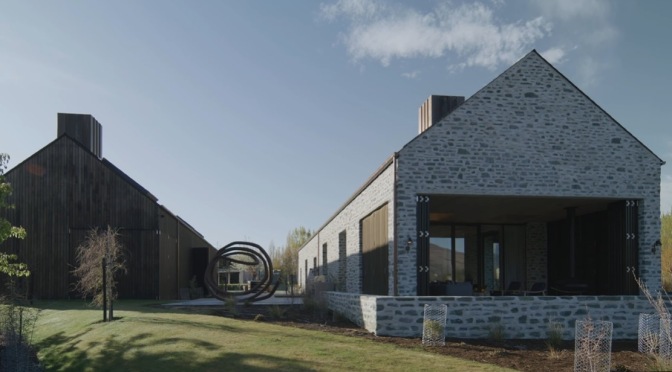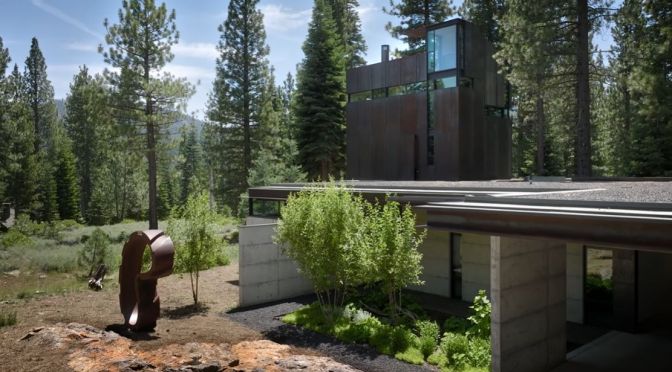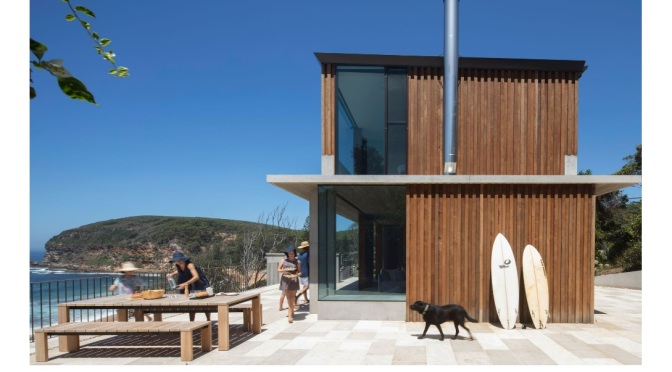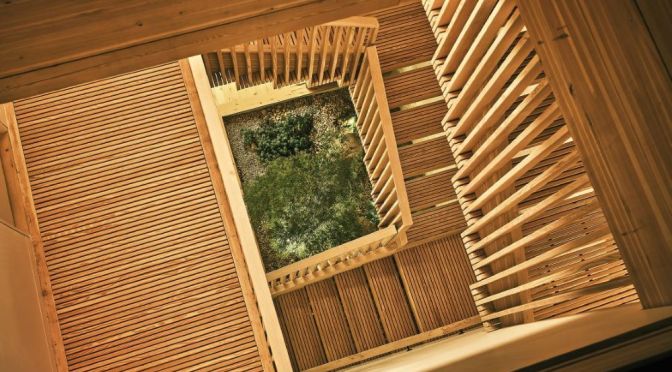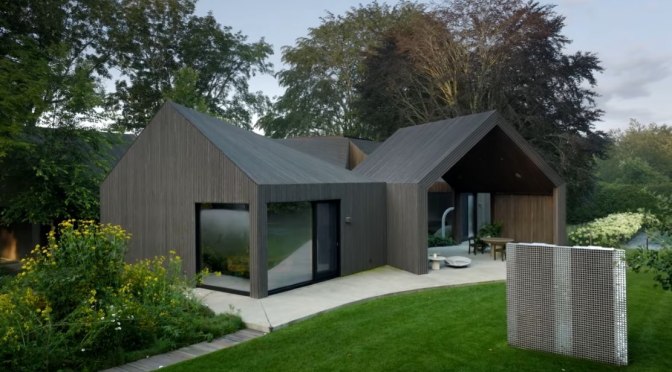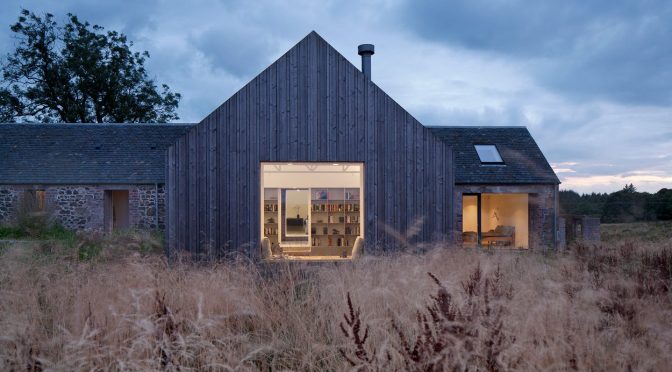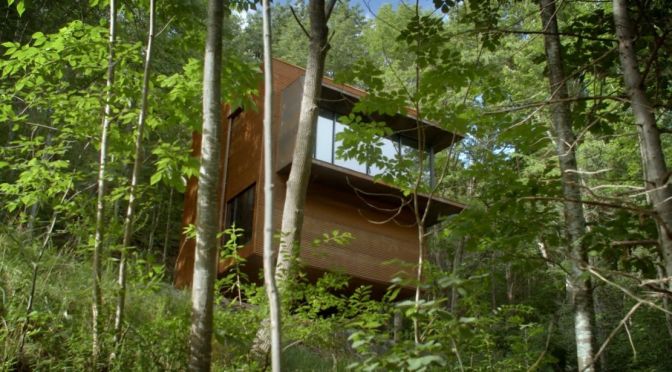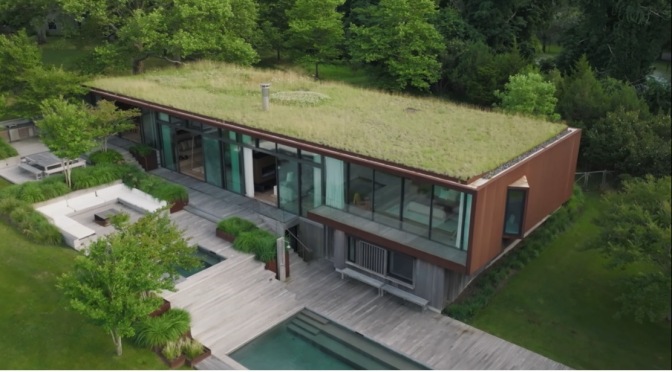The Local Project (December 5, 2023) – The Gatehouse by architecture firm Patterson Associates Architects and interior design practice Sonja Hawkins Design depicts the journey of designing a home in the mountains of New Zealand.
Video timeline: 00:00 – Introduction to the Home in the Mountains 00:38 – The Vision of a Flexible Home 01:09 – The History of the Central Mountain Location 02:03 – A Focus on the Apertures 02:29 – Connecting the Interior and Exterior Material Palette 03:52 – An Entertainers Space 05:10 – Favourite Aspects of the Home
The Local Project’s house tour illustrates how this dynamic house near the base of the famous Remarkables mountain range and its complex build rise to the exemplary topography whilst being sympathetic to the surrounding rural fabric. The journey of designing a home as compelling as The Gatehouse is nuanced, as is the decision to build such a bold home. The architecture and interior design were conceived holistically by Andrew Patterson and Sonja Hawkins, and as such, the house is a seamless blend of materials and ideals with a showstopping staircase crafted from timber and steel.
The home consists of two buildings – one stone and one timber – and in the house tour, the architecture and interior design are presented against the backdrop of New Zealand’s incomparable landscape, including the mountain range in the distance and golf course nearby. In the journey of designing a home, The Gatehouse draws on medieval influences in its interpretation of a portcullis – a historical architectural feature best described as a rising door or enclosed outdoor room typically found at the entries of castles or medieval estates. This gateway, crafted from timber and steel, leads to the custom staircase, which corkscrews through the stone building.

