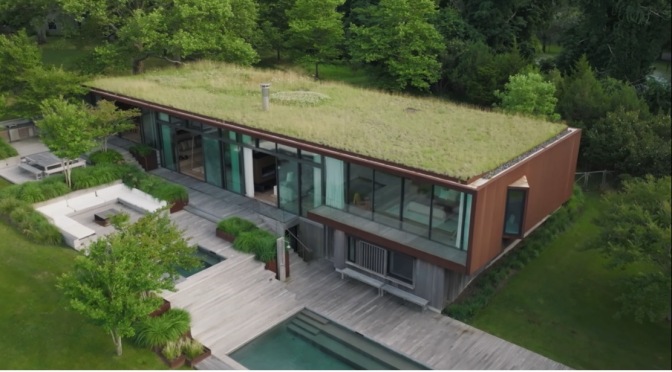The Local Project (November 10, 2023) – Emerging out of the meadow is Peconic House by Mapos Studio, a family home with a rooftop garden located on a narrow stretch of landscape in Hampton Bays, New York.
Video timeline: 00:00 – Introduction to the Architectural Family House 00:53 – Not the Typical Hamptons House 01:29 – Emerging from the Landscape 02:09 – A Noble Material Palette 03:26 – A Walkthrough of the Home 04:32 – Incorporating A Bit of Fun 05:35 – The Star of the Exterior 05:54 – Respecting the Site 06:18 – Proud Moments
Designed to be the opposite of a typical Hamptons home, Peconic House has been built out of materials that help it become part of the landscape. Emphasising red cedar – due to the clients’ love for the material – Mapos Studio employs the wood in both the interior design and exterior architectural elements. Throughout the house, the red cedar is used for cabinetry, walls and floorboards and also gives the interior a unique aroma.
Additionally, as shown in the house tour, the cedar over the exterior architecture will weather over time due to the salt air, humidity and seasons, allowing for the clients to watch their house slowly age. As the house tour travels into the main living space of the home, there is an expansive view of Peconic Bay that immediately grabs attention. Sunken behind a bookshelf is the main living area that doubles as the family’s band room and television room, separated only by a two-sided fireplace.
To the right of the family room is the dining room and kitchen, which has become the heart of the home. Though the residence sprawls over 3,800 square metres, Mapos Studio has broken it up into smaller spaces to encourage more intimate family gatherings and connections. Moreover, there is a green roof with an overhanging sycamore tree that allows the children to climb up it and play in the rooftop garden. Designed for a New York family of five, the house encourages social connection.

