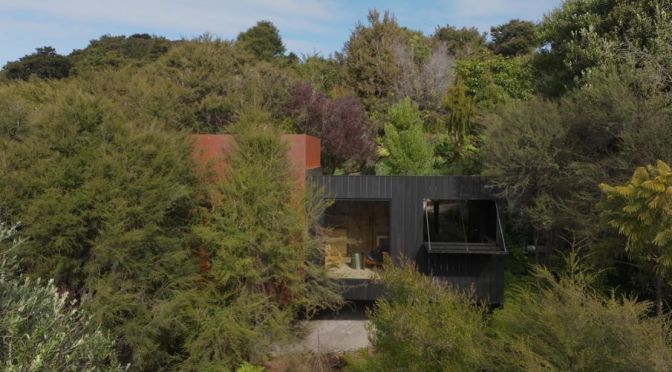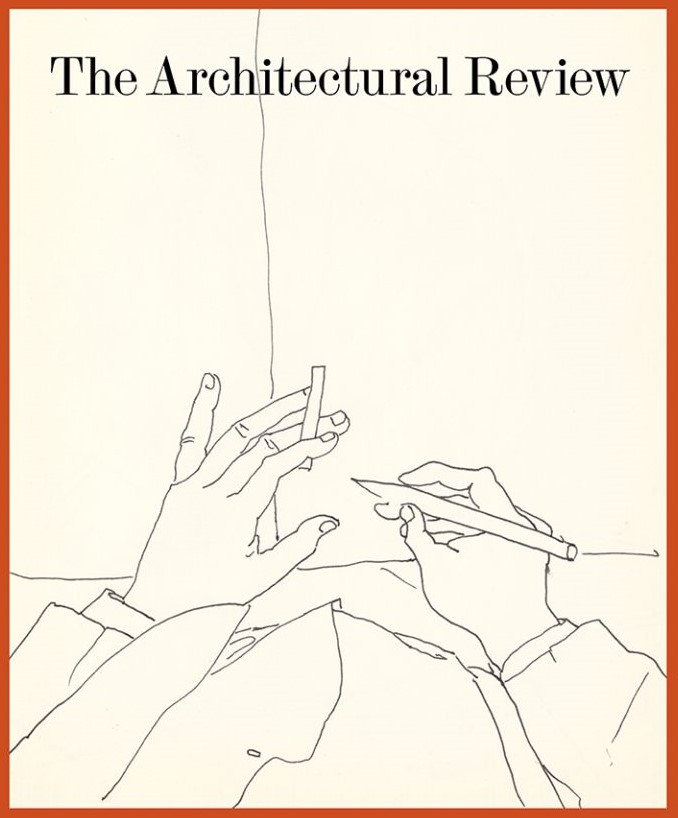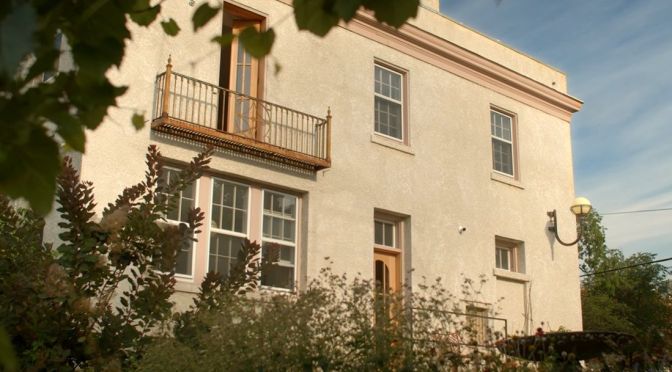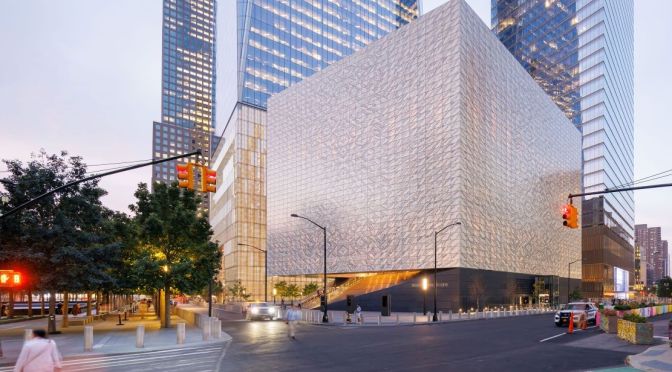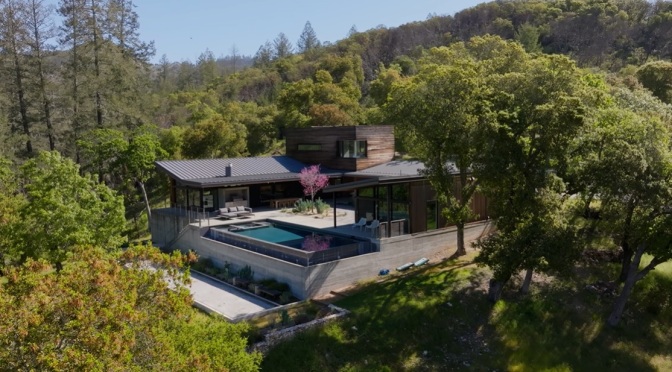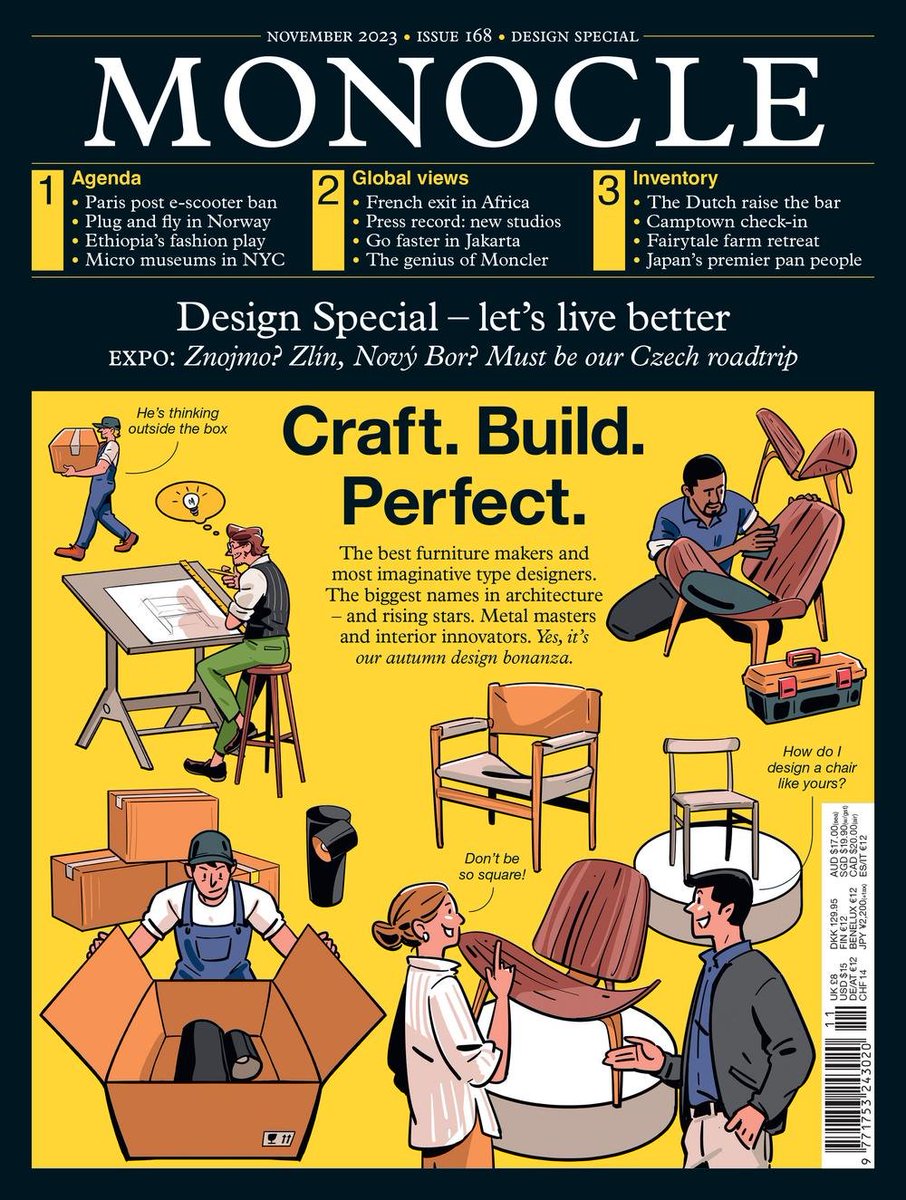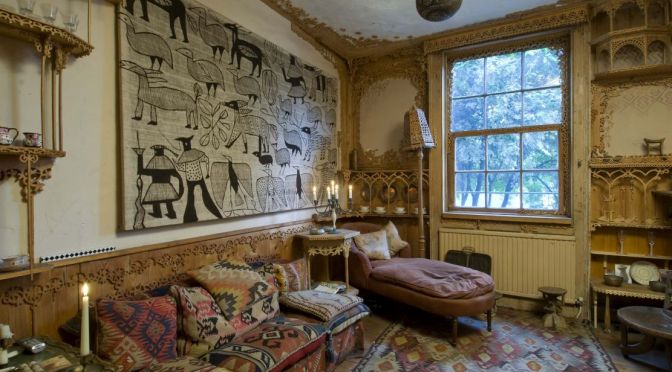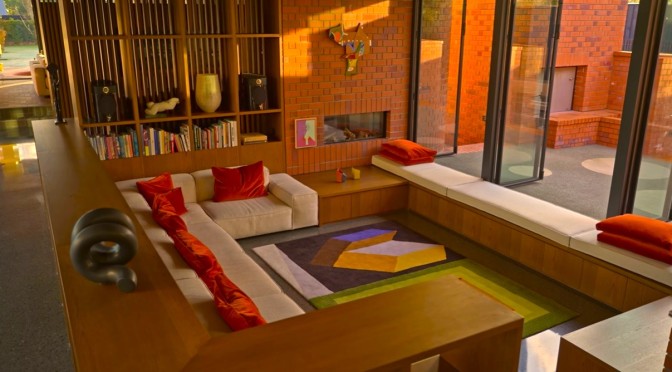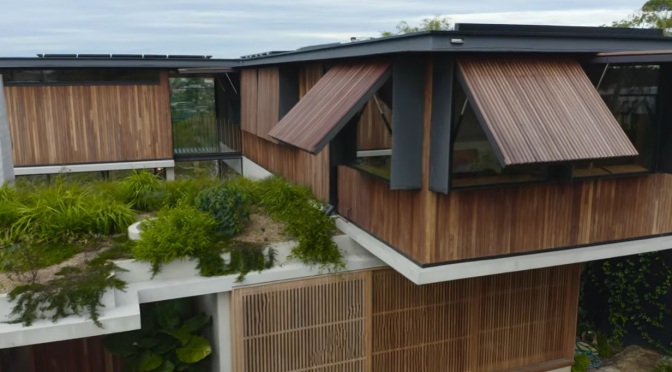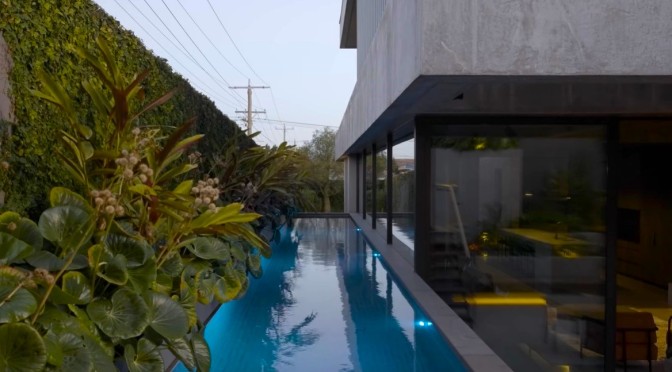The Local Project (October 31, 2023) – The Cabin by Johnstone Callaghan Architects is a tiny eco home located in Abel Tasman National Park, on the South Island of New Zealand.
Video timeline: 00:00 – Introduction to the Tiny Eco Home 00:34 – The Remote South Island Location 01:38 – The Layout of the Tiny Eco Home 02:41 – The Cabin Structure and Features 03:17 – A Unique Outdoor Shower 03:37 – Bespoke Design Elements 04:48 – A Sensory Experience
Connected to nature and surrounded by wildlife, the tiny eco home is one of four privately held properties that is reachable only by boat or a walking track. As The Cabin is positioned among the trees, the architects limited tree cutting as much as possible so the owners could help regenerate the land. Additionally, due to the remote nature of the property, the owners have been given the rare opportunity to live amid nature itself. When arriving at the site of the tiny eco home, the house tour begins at the bottom of the property.
The house tour then takes you up a winding staircase that bypasses nature, so one is continuously connected to the natural surrounds. In the main living space of the tiny eco home, there is a kitchen with warm timber tones that complements the interior design, which is then contrasted by the dark timber tones found in the main bedroom. The remainder of the home leads out to the deck area, where a concrete bunker houses a sunken outdoor toilet.

