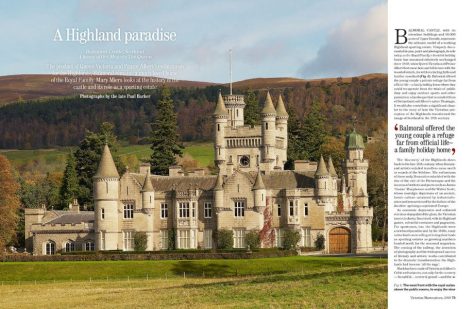“High-tech is something to do with the expression of the technology – the means by which the building stands,” the award-winning architect told Dezeen in an exclusive interview at his London practice.
 British architect Norman Foster reflects on his first high-tech building and how it shaped offices to come, in this exclusive video produced by Dezeen. Named after the electronics manufacturer that commissioned the building,
British architect Norman Foster reflects on his first high-tech building and how it shaped offices to come, in this exclusive video produced by Dezeen. Named after the electronics manufacturer that commissioned the building,
Reliance Controls was an industrial facility located in Swindon in Southwest England. Completed in 1967, the building was the last to be designed by Team 4, an architecture practice comprising Foster, Richard Rogers, Su Brumwell and Wendy Cheesman, before the group disbanded. The single-storey rectangular shed, which was designed to house the company’s factory and offices, was one of the first buildings labelled as high-tech – a style of architecture that Foster defines as a celebration of a building’s functional components.
Reliance Controls was the first building to dissolve the traditional boundaries between factory workers and office workers. “There was only a glass screen that would separate the assembly line for electronics from those who are managing the sales force,” said Foster. “They would all share the same kitchen and dining facilities, the same bathrooms. That we take for granted now but at that time it was it was really revolutionary – unheard of.”
Website: https://www.dezeen.com/2019/12/13/norman-foster-reliance-controls-video-interview/



 “The Academy Museum gives us the opportunity to honor the past while creating a building for the future—in fact, for the possibility of many futures. The historic Saban Building is a wonderful example of Streamline Moderne style, which preserves the way people envisioned the future in 1939. The new structure, the Sphere Building, is a form that seems to lift off the ground into the perpetual, imaginary voyage through space and time that is moviegoing. By connecting these two experiences we create something that is itself like a movie. You go from sequence to sequence, from the exhibition galleries to the film theater and the terrace, with everything blending into one experience.”
“The Academy Museum gives us the opportunity to honor the past while creating a building for the future—in fact, for the possibility of many futures. The historic Saban Building is a wonderful example of Streamline Moderne style, which preserves the way people envisioned the future in 1939. The new structure, the Sphere Building, is a form that seems to lift off the ground into the perpetual, imaginary voyage through space and time that is moviegoing. By connecting these two experiences we create something that is itself like a movie. You go from sequence to sequence, from the exhibition galleries to the film theater and the terrace, with everything blending into one experience.”
 Situated on the famed “Miracle Mile,” the museum will preserve and breathe new life into the former 1939 May Company department store, now re-named the Saban Building. Celebrating its history and imagining new possibilities, the additions to the building that date from 1946 have been removed and replaced with a spherical building that features the 1,000-seat David Geffen Theater and the Dolby Family Terrace with views towards Hollywood. The revitalized campus will feature more than 50,000 square feet of gallery space, two theaters, cutting-edge project spaces, an outdoor piazza, the rooftop terrace, an active education studio, a restaurant, and store.
Situated on the famed “Miracle Mile,” the museum will preserve and breathe new life into the former 1939 May Company department store, now re-named the Saban Building. Celebrating its history and imagining new possibilities, the additions to the building that date from 1946 have been removed and replaced with a spherical building that features the 1,000-seat David Geffen Theater and the Dolby Family Terrace with views towards Hollywood. The revitalized campus will feature more than 50,000 square feet of gallery space, two theaters, cutting-edge project spaces, an outdoor piazza, the rooftop terrace, an active education studio, a restaurant, and store.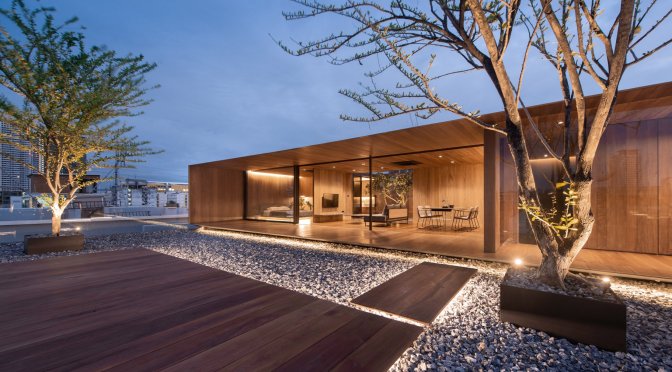
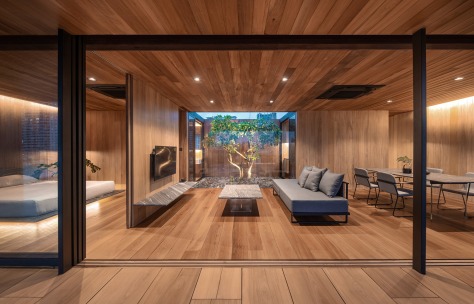
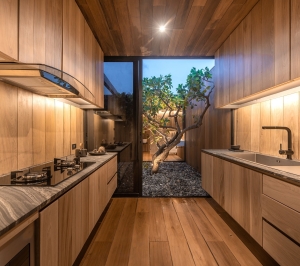 Our idea was not to make this house feel like a building, but to free it from form. We wanted it to be just a borderless box that emerges out of nowhere in the sky, as if the thickness of the wall and roof were non-existent, but still able to make holes in the ceiling to install curtains, air conditioners, and embed lights. Our intention was to give an illusion to onlookers that the entire ceiling was in the same straight line even though we featured a drop ceiling and a slope that was intentionally used to make the wall and ceiling look thin.
Our idea was not to make this house feel like a building, but to free it from form. We wanted it to be just a borderless box that emerges out of nowhere in the sky, as if the thickness of the wall and roof were non-existent, but still able to make holes in the ceiling to install curtains, air conditioners, and embed lights. Our intention was to give an illusion to onlookers that the entire ceiling was in the same straight line even though we featured a drop ceiling and a slope that was intentionally used to make the wall and ceiling look thin.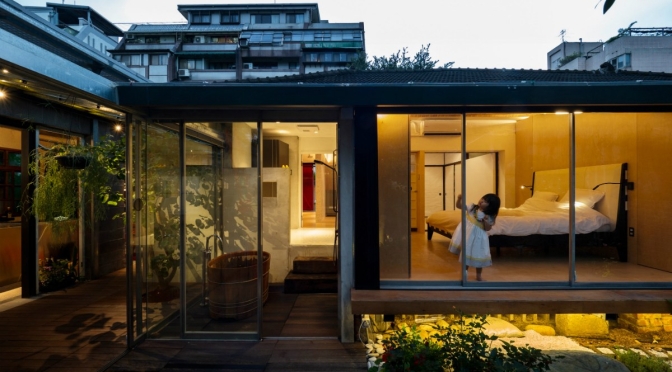
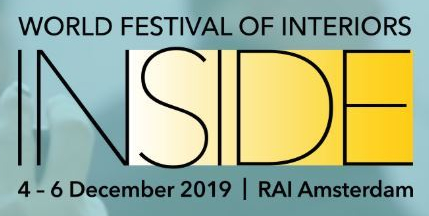 “The jury was unanimous in celebrating this inventive solution to reconfiguring a dilapidated Japanese colonial house.
“The jury was unanimous in celebrating this inventive solution to reconfiguring a dilapidated Japanese colonial house.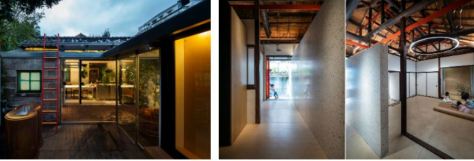

 Instead, the homes of the villains are places where evil is plotted and where, often, the hero is tested and must prove him/herself. Like evil itself, the abodes of movie villains are frequently compelling and seductive. From a design standpoint, they tend to be stunning, sophisticated, envy-inducing expressions of the warped drives and desires of their occupants.
Instead, the homes of the villains are places where evil is plotted and where, often, the hero is tested and must prove him/herself. Like evil itself, the abodes of movie villains are frequently compelling and seductive. From a design standpoint, they tend to be stunning, sophisticated, envy-inducing expressions of the warped drives and desires of their occupants.
 Most notable is Toogood’s sensitive approach to materials. She offers two different, equally alluring solutions to the exterior cladding and the internal finishes. Both external cladding options, raw galvanised steel and dark charred timber, are suggestive of industrial or agricultural structures, making it something of a thrill to see them in a domestic setting. The building clad in raw galvanised steel will have a refined, cream-coloured interior, whilst the structure clad in dark charred timber will have an exposed plywood interior finish.
Most notable is Toogood’s sensitive approach to materials. She offers two different, equally alluring solutions to the exterior cladding and the internal finishes. Both external cladding options, raw galvanised steel and dark charred timber, are suggestive of industrial or agricultural structures, making it something of a thrill to see them in a domestic setting. The building clad in raw galvanised steel will have a refined, cream-coloured interior, whilst the structure clad in dark charred timber will have an exposed plywood interior finish.
 “If one imagines a list of the greatest, most influential houses of the twentieth century, it seems highly likely that the mid-century period will dominate,” writes Bradbury in the book’s introduction, going on to name such famous edifices as the three famous glass houses by Philip Johnson, Ludwig Mies van der Rohe, and Lino Bo Bardi, respectively; Richard Neutra’s Kaufmann House; and Luis Barragán’s Cuadra San Cristóbal. “One could, of course, go on.…” he writes.
“If one imagines a list of the greatest, most influential houses of the twentieth century, it seems highly likely that the mid-century period will dominate,” writes Bradbury in the book’s introduction, going on to name such famous edifices as the three famous glass houses by Philip Johnson, Ludwig Mies van der Rohe, and Lino Bo Bardi, respectively; Richard Neutra’s Kaufmann House; and Luis Barragán’s Cuadra San Cristóbal. “One could, of course, go on.…” he writes.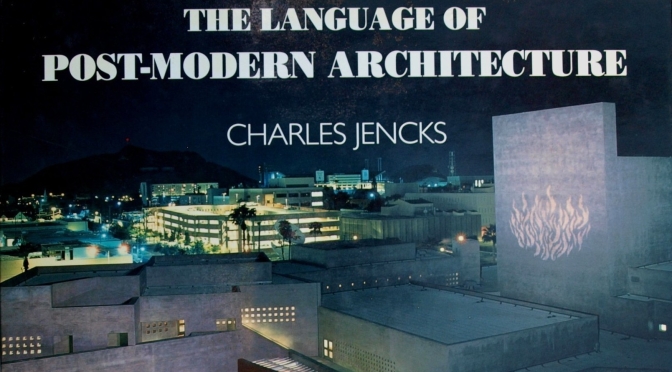
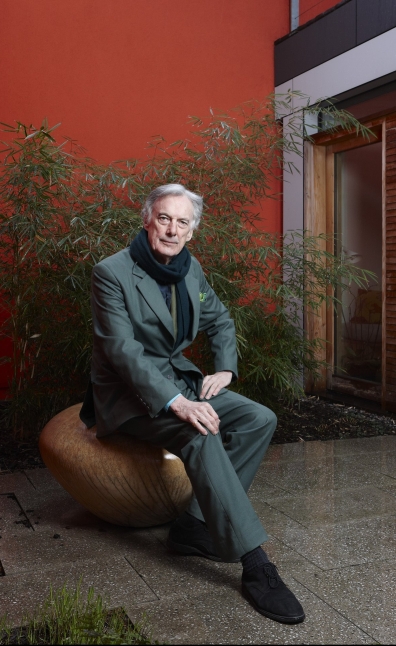 Jencks’s book grew out of his PhD thesis, supervised by Reyner Banham at the University of London in the late 1960s, and paved the way for his later, more explicitly polemical The Language of Post-Modern Architecture (1977). In this bestselling book, Jencks set out his stall for a pluralist architecture that rejected what he saw as modernism’s reductive ‘univalent’ approach, swapping it for a symbolically rich and historically engaged ‘multivalent’ postmodernism. For good or bad it became the defining book of its era, an unabashed rejection of mainstream modernism that ushered in a new architectural style.
Jencks’s book grew out of his PhD thesis, supervised by Reyner Banham at the University of London in the late 1960s, and paved the way for his later, more explicitly polemical The Language of Post-Modern Architecture (1977). In this bestselling book, Jencks set out his stall for a pluralist architecture that rejected what he saw as modernism’s reductive ‘univalent’ approach, swapping it for a symbolically rich and historically engaged ‘multivalent’ postmodernism. For good or bad it became the defining book of its era, an unabashed rejection of mainstream modernism that ushered in a new architectural style.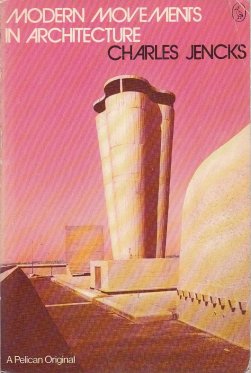 Modern Movements in Architecture (1973) by Charles Jencks was one of the first books on architecture I read, a birthday present given to me the summer before I started my degree. In some ways, it spoiled things: I thought all architecture books would be that much fun. Modern Movements in Architecture is a complex and sophisticated history, but it wears its learning lightly. It relates architecture to a wider cultural discourse and it is unafraid to be critical, even of some architects, such as Mies van der Rohe, who were previously considered to be above criticism.
Modern Movements in Architecture (1973) by Charles Jencks was one of the first books on architecture I read, a birthday present given to me the summer before I started my degree. In some ways, it spoiled things: I thought all architecture books would be that much fun. Modern Movements in Architecture is a complex and sophisticated history, but it wears its learning lightly. It relates architecture to a wider cultural discourse and it is unafraid to be critical, even of some architects, such as Mies van der Rohe, who were previously considered to be above criticism.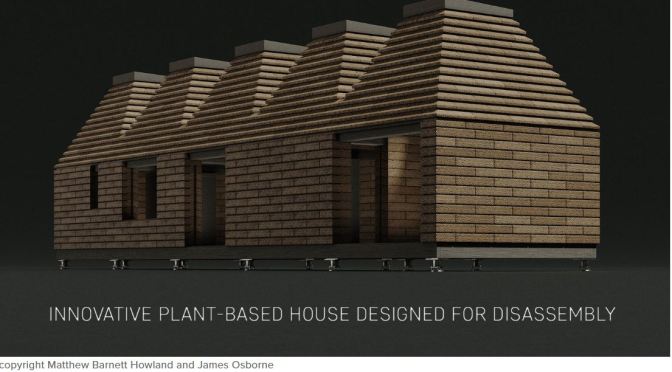
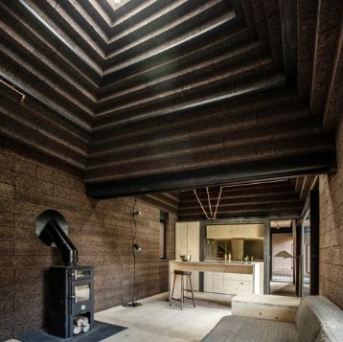 Cork House embodies a strong whole life approach to sustainability, from resource through to end-of-life. Expanded cork is a pure bio-material made with waste from cork forestry. The bark of the cork oak is harvested by hand every nine years without harming the tree or disturbing the forest.
Cork House embodies a strong whole life approach to sustainability, from resource through to end-of-life. Expanded cork is a pure bio-material made with waste from cork forestry. The bark of the cork oak is harvested by hand every nine years without harming the tree or disturbing the forest. 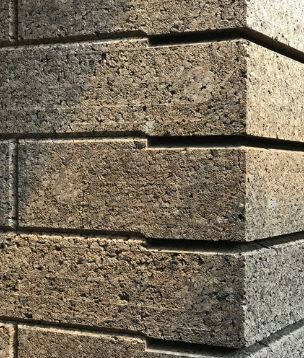 This gentle agro-industry sustains the Mediterranean cork oak landscapes, providing a rich biodiverse habitat that is widely recognised. This compelling ecological origin of expanded cork is mirrored at the opposite end of the building’s lifecycle. The construction system is dry-jointed, so that all 1,268 blocks of cork can be reclaimed at end-of-building-life for re-use, recycling, or returning to the biosphere.
This gentle agro-industry sustains the Mediterranean cork oak landscapes, providing a rich biodiverse habitat that is widely recognised. This compelling ecological origin of expanded cork is mirrored at the opposite end of the building’s lifecycle. The construction system is dry-jointed, so that all 1,268 blocks of cork can be reclaimed at end-of-building-life for re-use, recycling, or returning to the biosphere.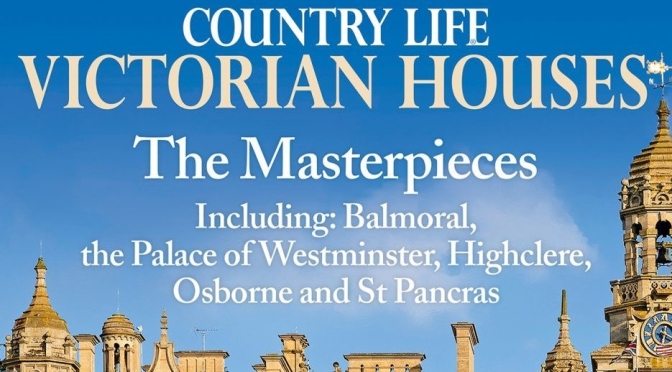
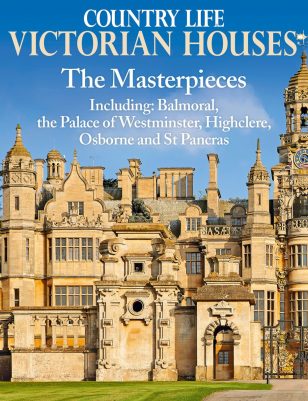 First published in 1897, Country Life is itself a late-Victorian institution. What could be more appropriate, therefore, than to celebrate this anniversary with a collector’s issue of articles and photographs from the magazine’s archives?
First published in 1897, Country Life is itself a late-Victorian institution. What could be more appropriate, therefore, than to celebrate this anniversary with a collector’s issue of articles and photographs from the magazine’s archives?