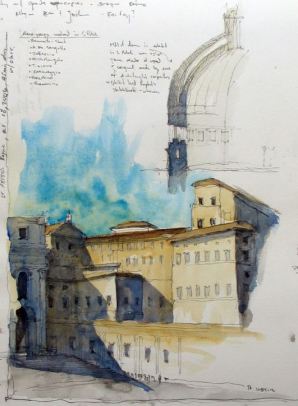 TRAVEL DRAWINGS
TRAVEL DRAWINGSThe office engages in a hybrid design process that is directed by analog forms of representation and digital production techniques. Each project is explored using a matrix of different media lenses, including painting, hand drawing, physical models and mock-ups as well as cad, hyper-photorealistic renderings and 3D computer models, wherein application and implication are prioritized. We believe this fusing of media provides a larger, more creative palette from which to work. Travel drawing also serves as a platform of inspiration and a fundamental aspect of research and development.
 This approach stems from my own formal education and the unique 10-year period in contemporary history in which I studied architecture. Occupying both “paper” and virtual / digital environments, I learned the fundamentals at Tulane University using purely traditional architectural methods of representation. By the time I earned my Masters from Columbia University, the pedagogy had radically changed, wherein the old, analog systems of production were abandoned for a purely paperless studio that solely engaged digital technologies such as Maya, Max and Photoshop. Working within both territories, I learned that each medium has a profound effect on the way in which we draw, design and understand architectural space and form.
This approach stems from my own formal education and the unique 10-year period in contemporary history in which I studied architecture. Occupying both “paper” and virtual / digital environments, I learned the fundamentals at Tulane University using purely traditional architectural methods of representation. By the time I earned my Masters from Columbia University, the pedagogy had radically changed, wherein the old, analog systems of production were abandoned for a purely paperless studio that solely engaged digital technologies such as Maya, Max and Photoshop. Working within both territories, I learned that each medium has a profound effect on the way in which we draw, design and understand architectural space and form.
Meanwhile, after leaving Columbia, I set out to rediscover the practice of drawing on the road and have since made over 800 paintings, sketches and notes of architectural details, buildings, cityscapes, art and culture. These personal “drawings on the road” have evoked an intensive physical and living architectural investigation of how I process and perceive information. In the authentic and active experience of drawing — of physically recording what we see — I believe we develop a new way of seeing. We bring back sketchbooks that are full of information and analysis as well as a better understanding of architectural persistencies that make what we see matter. This level of engagement furthers the architect’s artistic intuition and enables him or her to see anew.
Website: https://brillhartarchitecture.com/academic-2/
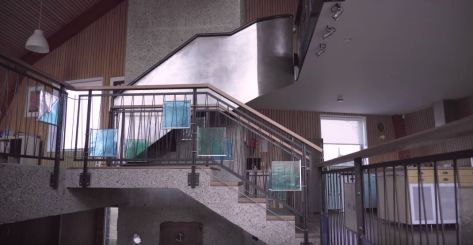
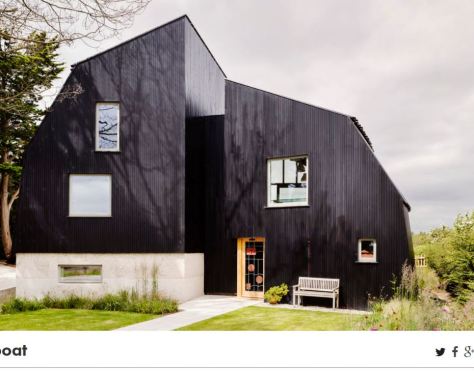



 Whereas most Wright biographies build from one structure to the next, this one caroms from one digression to the next. Mr. Hendrickson spins miniature biographies of the people who commissioned Wright to build their homes and office buildings. An array of midcentury figures appears: e.g., Glenway Wescott, the novelist and poet who rubbed shoulders with Gertrude Stein in Paris and whose sister commissioned one of Wright’s homes; and Clarence Darrow, the renowned lawyer, who waded into the murk of Wright’s personal life when a disgruntled housekeeper attempted to use the Mann Act to have Wright arrested. We also meet the little-known residents of various structures. Seth Peterson, for instance, dreamed of living in a Wright home so powerfully that he camped out in the one he commissioned as it was being built.
Whereas most Wright biographies build from one structure to the next, this one caroms from one digression to the next. Mr. Hendrickson spins miniature biographies of the people who commissioned Wright to build their homes and office buildings. An array of midcentury figures appears: e.g., Glenway Wescott, the novelist and poet who rubbed shoulders with Gertrude Stein in Paris and whose sister commissioned one of Wright’s homes; and Clarence Darrow, the renowned lawyer, who waded into the murk of Wright’s personal life when a disgruntled housekeeper attempted to use the Mann Act to have Wright arrested. We also meet the little-known residents of various structures. Seth Peterson, for instance, dreamed of living in a Wright home so powerfully that he camped out in the one he commissioned as it was being built. 
 TRAVEL DRAWINGS
TRAVEL DRAWINGS This approach stems from my own formal education and the unique 10-year period in contemporary history in which I studied architecture. Occupying both “paper” and virtual / digital environments, I learned the fundamentals at Tulane University using purely traditional architectural methods of representation. By the time I earned my Masters from Columbia University, the pedagogy had radically changed, wherein the old, analog systems of production were abandoned for a purely paperless studio that solely engaged digital technologies such as Maya, Max and Photoshop. Working within both territories, I learned that each medium has a profound effect on the way in which we draw, design and understand architectural space and form.
This approach stems from my own formal education and the unique 10-year period in contemporary history in which I studied architecture. Occupying both “paper” and virtual / digital environments, I learned the fundamentals at Tulane University using purely traditional architectural methods of representation. By the time I earned my Masters from Columbia University, the pedagogy had radically changed, wherein the old, analog systems of production were abandoned for a purely paperless studio that solely engaged digital technologies such as Maya, Max and Photoshop. Working within both territories, I learned that each medium has a profound effect on the way in which we draw, design and understand architectural space and form.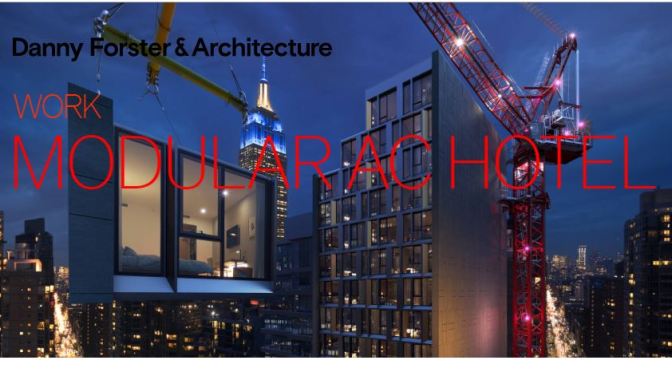
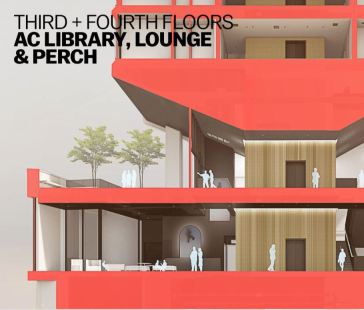 This Volumetric High-Rise Modular Hotel will be the world’s tallest modular hotel and one of the most stylish, combining modular efficiency with architectural flair. AC by Marriott at 842 6th Avenue, New York City, will be the tallest modular hotel in the world when it opens in early 2020. But it won’t just be a step up for modular design, it will be a step forward. The building leverages the advantages of modular construction, uses cutting-edge proprietary technology to address potential drawbacks, and, most importantly, put to rest the idea that a modular building can only be the sum of its factory-made parts.
This Volumetric High-Rise Modular Hotel will be the world’s tallest modular hotel and one of the most stylish, combining modular efficiency with architectural flair. AC by Marriott at 842 6th Avenue, New York City, will be the tallest modular hotel in the world when it opens in early 2020. But it won’t just be a step up for modular design, it will be a step forward. The building leverages the advantages of modular construction, uses cutting-edge proprietary technology to address potential drawbacks, and, most importantly, put to rest the idea that a modular building can only be the sum of its factory-made parts. 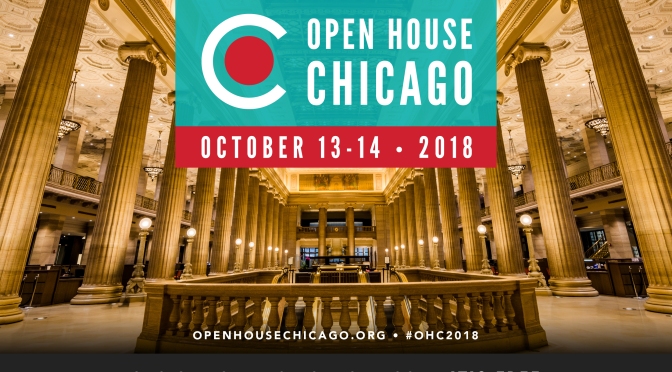
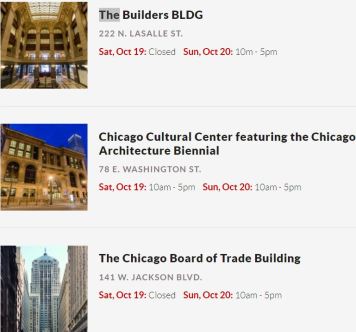 The
The 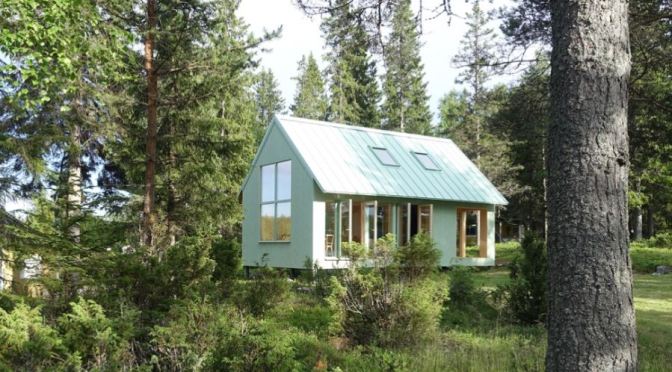
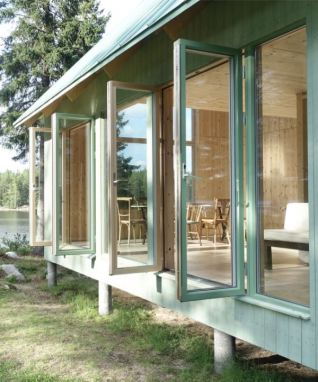 During the summers, the northern Swedish island of Kallaxön is bright for nearly 24 hours a day, which means the windows that wrap the house are put to good use. Inside, the house is clad entirely in pale timber.
During the summers, the northern Swedish island of Kallaxön is bright for nearly 24 hours a day, which means the windows that wrap the house are put to good use. Inside, the house is clad entirely in pale timber.
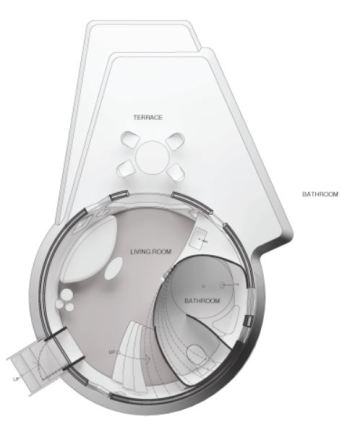 AI spacefactory — the architects behind the
AI spacefactory — the architects behind the  developed from the same designs and 3D printing technologies behind the
developed from the same designs and 3D printing technologies behind the 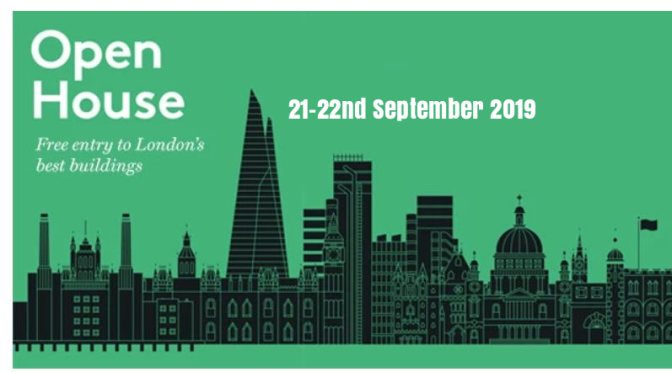
 Running the course of a weekend, from Saturday 21st to Sunday 22nd September,
Running the course of a weekend, from Saturday 21st to Sunday 22nd September, 
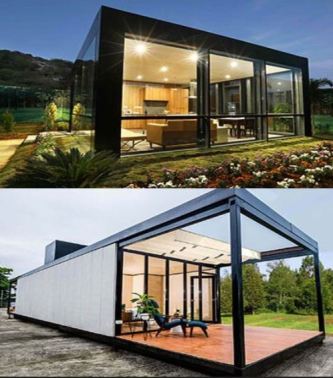
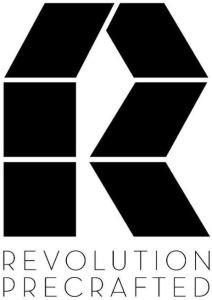 systems, we are able to speed up the process, and bring down the overall cost of home construction,” says Anotnio.
systems, we are able to speed up the process, and bring down the overall cost of home construction,” says Anotnio.
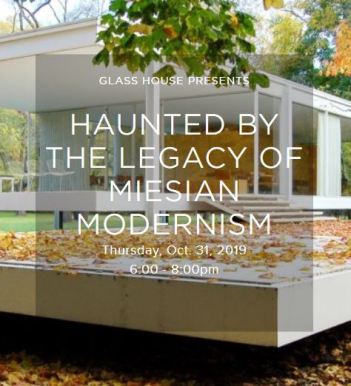 The Glass House, designed by architect Philip Johnson in 1949, when floor-to-ceiling windows were a novelty even in office buildings, is a work of art in itself. But there’s much more art to be found on the lush grounds of this famous home in New Canaan, Connecticut. Amble on over to the Painting Gallery, which houses large-scale works by Frank Stella, Andy Warhol, Robert Rauschenberg, and Cindy Sherman, among others, or the Sculpture Gallery, featuring works by such artists as Michael Heizer, George Segal, Frank Stella, and Bruce Nauman.
The Glass House, designed by architect Philip Johnson in 1949, when floor-to-ceiling windows were a novelty even in office buildings, is a work of art in itself. But there’s much more art to be found on the lush grounds of this famous home in New Canaan, Connecticut. Amble on over to the Painting Gallery, which houses large-scale works by Frank Stella, Andy Warhol, Robert Rauschenberg, and Cindy Sherman, among others, or the Sculpture Gallery, featuring works by such artists as Michael Heizer, George Segal, Frank Stella, and Bruce Nauman.