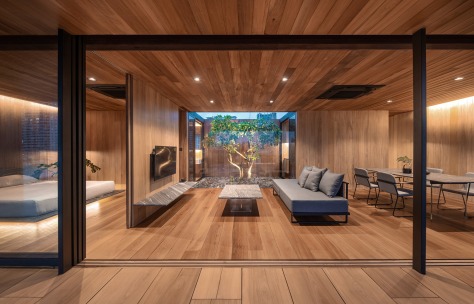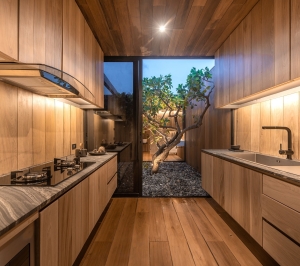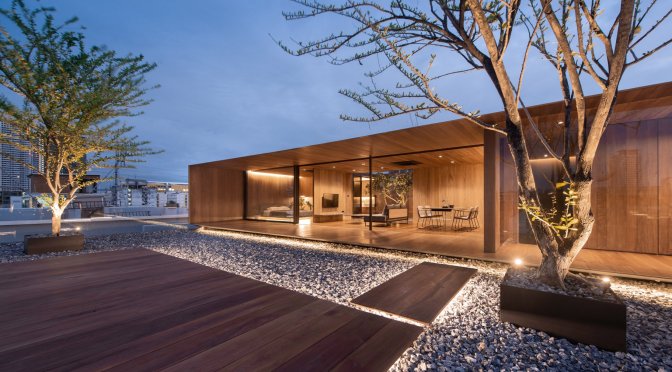The project’s owner runs a 5-story apartment. In the past, the rooftop was only used to keep water tanks, leaving a lot of empty space. The owner, therefore, wished to build a small house there for his own use. The rooftop location is an interestingly unique context that sets this project apart from other housing designs. Instead of a normal ground, this house has a concrete courtyard. Trees are replaced with vertical lines of tall buildings in the Lat Phrao district.

 Our idea was not to make this house feel like a building, but to free it from form. We wanted it to be just a borderless box that emerges out of nowhere in the sky, as if the thickness of the wall and roof were non-existent, but still able to make holes in the ceiling to install curtains, air conditioners, and embed lights. Our intention was to give an illusion to onlookers that the entire ceiling was in the same straight line even though we featured a drop ceiling and a slope that was intentionally used to make the wall and ceiling look thin.
Our idea was not to make this house feel like a building, but to free it from form. We wanted it to be just a borderless box that emerges out of nowhere in the sky, as if the thickness of the wall and roof were non-existent, but still able to make holes in the ceiling to install curtains, air conditioners, and embed lights. Our intention was to give an illusion to onlookers that the entire ceiling was in the same straight line even though we featured a drop ceiling and a slope that was intentionally used to make the wall and ceiling look thin.
To read more: https://www.facebook.com/pg/WARchitect.design/photos/?tab=album&album_id=2010327902589589&ref=page_internal

