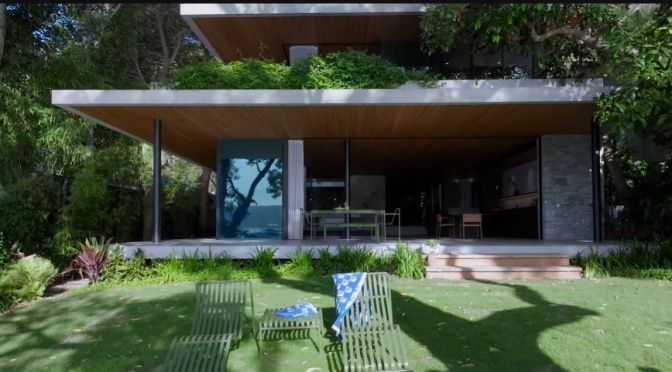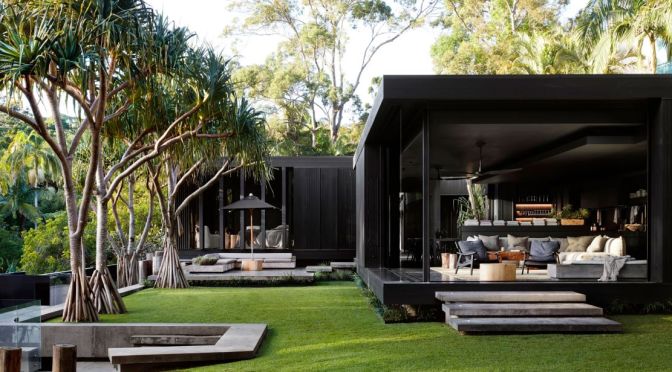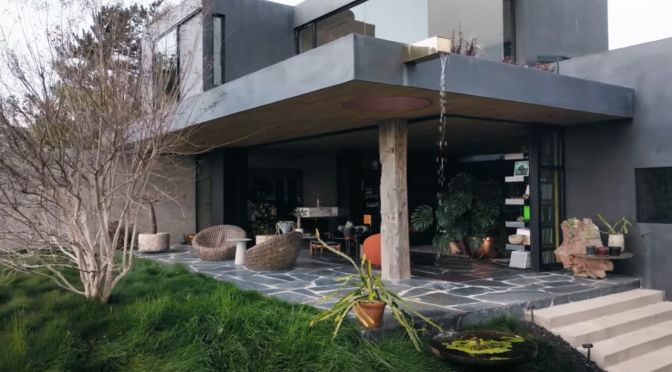The Local Project (October 8, 2023) – Venturing inside a breathtaking sustainable home obscured behind cascading garden walls, Immersion House is a hidden oasis in the middle of Melbourne’s inner-west suburbia. Creating a family home that offers a sense of refuge,
Video timeline: 00:00 – Introduction to the Breathtaking Sustainable Home 00:52 – An Inner-City Location 01:07 – Taking Inspiration from A Family Sanctuary 01:32 – The Seamless Indoor Outdoor Connection 01:54 – A Rich and Natural Material Palette 02:18 – Utilising the Versatile Tongue & Groove Boards 03:47 – Satisfying Aspects of the Design 04:18 – Proud Moments
Matsouri Architects defy the conditions of the corner block location through a series of unique and enveloping experiences. Located on a corner site that slopes gradually towards the back and in a quiet residential area in the inner-western suburb of Melbourne, Australia, Immersion House is a direct response to the client’s very strong brief to have a private sanctuary while retaining aspects of the original heritage home.
This brief was the inspiration behind Matsouri Architects’s architectural approach – creating experiences and spaces so the occupants could have a sanctuary to raise their family and live in the house they always envisaged. Inside the breathtaking sustainable home, the integration of interiors with the surrounding nature is key to the home’s immersive effect. On the first floor, one feels a sense of being perched above the street, implanting an almost subterranean feel. The connection between the indoors and the outdoors feels seamless and natural; there is a view towards nature from every part of the house and a strong sense of a singular indoor and outdoor space in the way that one almost doesn’t detect what is inside and what is outside when all the doors are folded back.
Similarly, a rich and natural materiality inside the breathtaking sustainable home becomes fundamental to creating this sense of sanctuary and immersion. The use of natural and textural materials such as concrete, timber and steel feel elementally connected to the surroundings. This minimal decor and palette have a quality that ties it all together and imbues the home with a sense of harmony and creates a space that feels all-enveloping. A key aspect of this raw materiality is the use of rich timber as a key material inside the breathtaking sustainable home.










