The Local Project (October 17, 2023) – As we venture Inside an art-filled home grounded in ideals of permanence and resilience, it is evident that Zed House signifies the prospect of rebuilding through an examination of the past and planning ahead for the future.
Video timeline: 00:00 – Introduction to the Art-Filled Home 00:48 – Designing A Legacy Project 01:37 – The Z-Shaped Layout of the Home 02:03 – A Nostalgic and Personal Brief 02:40 – A Walkthrough of the Home 04:38 – Building for Changes in Climate 04:57 – The Material Palette 05:32 – Incorporating Aspects from the Previous Homestead 06:12 – An Enduring Family Home
The expansive, single-storey, red-brick home references the original residence that was destroyed in the 2011 earthquake in Christchurch, New Zealand, and is injected with art, nostalgia and childhood memories. Originally owned by the client’s parents, there was not much remaining of the original architecture, except for the gardens, which have been tendered to and reintegrated into the landscape.
As such, the client wanted a family home that would retain as much of the original house as possible, such as arched windows. Zed House receives its name from a distinct floor plan, which snakes around the site and forms the letter ‘Z’. Although the house is single storey, it boasts generous spaces, as seen in the house tour. Inside the art-filled home, one will find a deeply considered floor plan where a low-entrance front door contrasts with the vaulted ceiling within, which is close to four metres high, creating a sense of compression and release.
A juxtaposition between the casual arrangement of the kitchen, family and living rooms with the more formal dining and living area at the edge of the northern wing offers a dynamic balance inside an art-filled home. The sunken family room is relaxed and comfortable, whilst the other living area is more sophisticated, with green accents that echo the greenery of the natural surrounds. A gallery-like hallway with concrete walls houses the bedrooms and other smaller rooms.

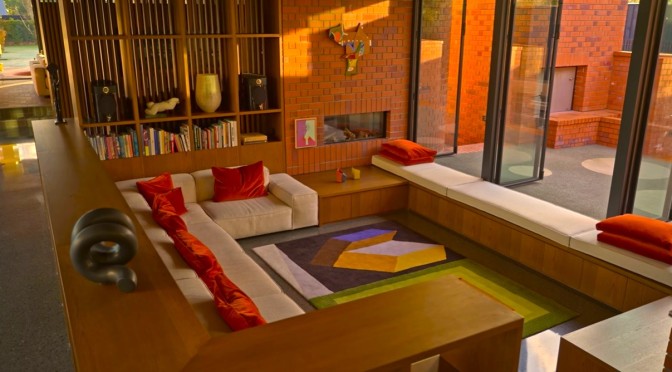
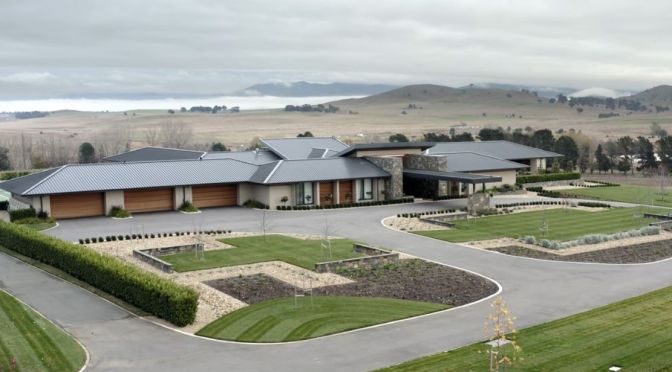
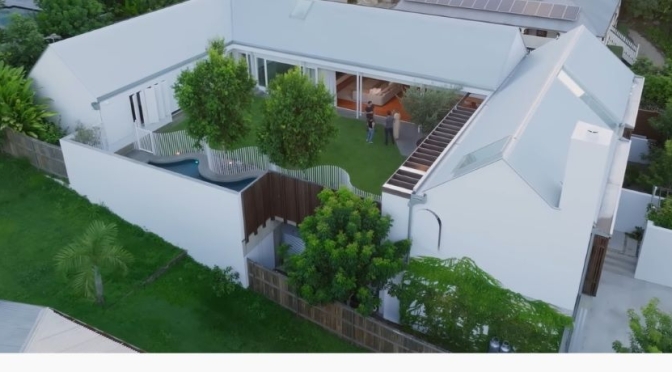
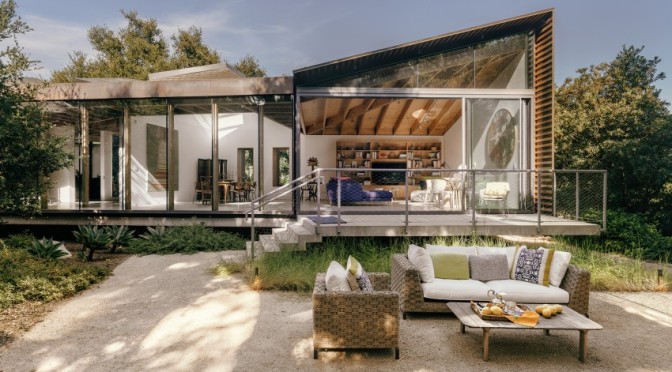

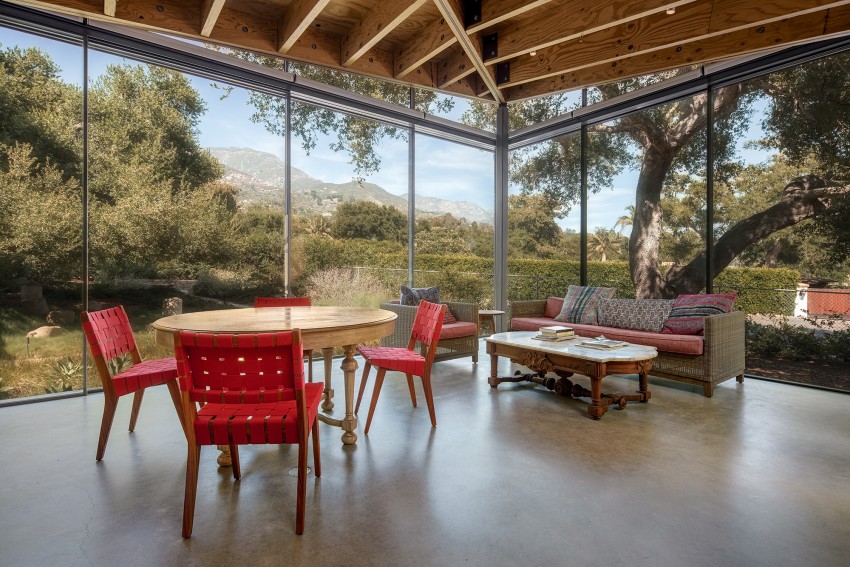
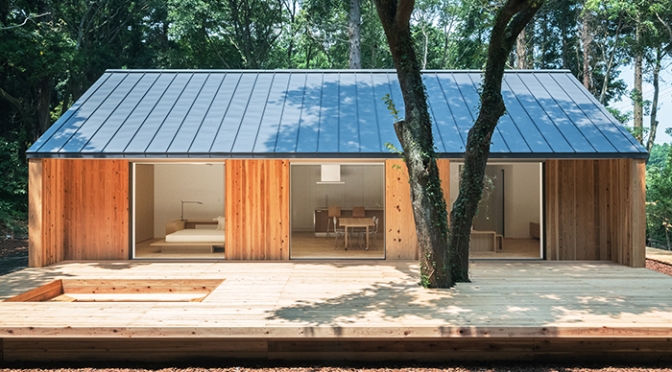
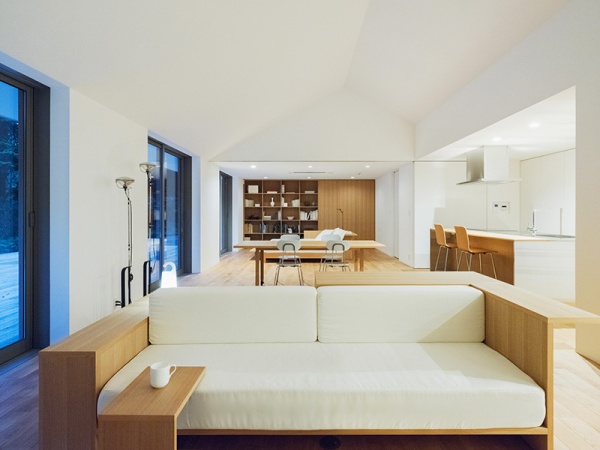 …the Yō no Ie re-imagines a life in suburban-rural areas, rather than urban-suburban. This reflects quiet yet significant social changes – or rather, shifts in life priorities of people and how they define happiness. In the 20th century, when society was excited about economic growth, everyone dreamed of living in cities, working at big companies by navigating a world of fierce competition, either spending an eye-popping amount of money on a small urban condo that quickly became a norm, or traveling hours to commute from a more affordable home in rapidly sprawling suburbs.
…the Yō no Ie re-imagines a life in suburban-rural areas, rather than urban-suburban. This reflects quiet yet significant social changes – or rather, shifts in life priorities of people and how they define happiness. In the 20th century, when society was excited about economic growth, everyone dreamed of living in cities, working at big companies by navigating a world of fierce competition, either spending an eye-popping amount of money on a small urban condo that quickly became a norm, or traveling hours to commute from a more affordable home in rapidly sprawling suburbs.