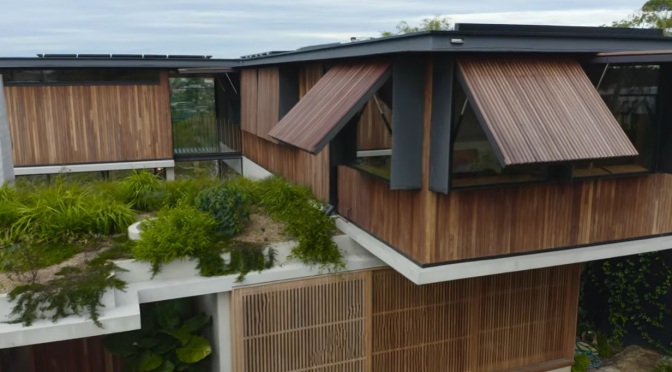The Local Project (October 10, 2023) – Inspired by the nearby waterways and bushland, Downie North creates a garden home that not only exists in conversation with the surrounding landscape but also provides a sense of retreat.
Video timeline: 00:00 – Introduction to the Garden Home 01:15 – The Layout and Walkthrough of the Home 03:02 – Landscaping Features 03:28 – Utilising Concrete Throughout 03:54 – Raw and Primal Materials 04:56 – Control of The Light 05:24 – Rewarding Aspects of the Design
Defined by a gradual reveal of interior spaces, Castlecrag Courtyard eloquently encapsulates slow living. Located on the ridge of Castlecrag, a harbourside suburb just north of Sydney’s CBD, Castlecrag Courtyard features a northerly aspect and a sloping site to the south. As such, the challenge of this project was about maximising sunlight and privacy whilst opening up to the 180-degree city and harbour views.
The garden home features a north-facing courtyard, which allows natural light to enter the interior living spaces whilst creating private external areas. The house tour reveals an architectural layout that encourages circular movement, meaning one is always met with changing views. The home is made up of three levels, and, upon arrival, one is met with a bush path before entering the ground floor, which contains the main living and kitchen areas.

