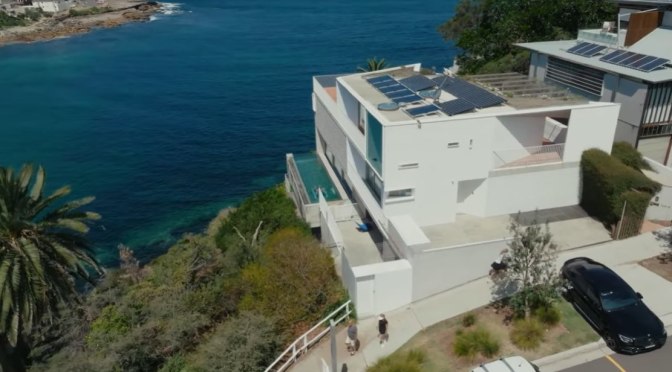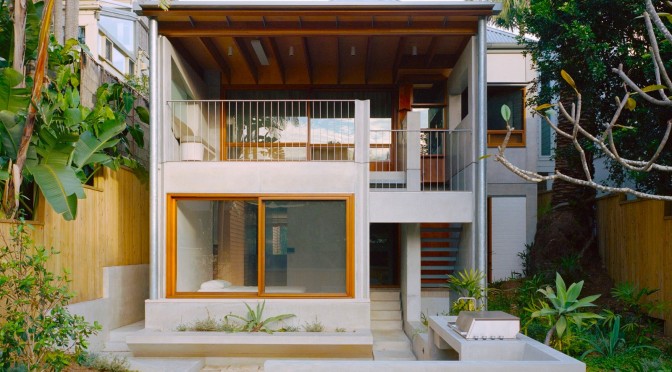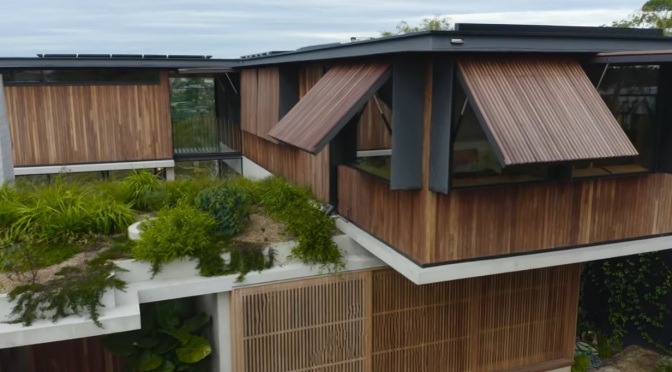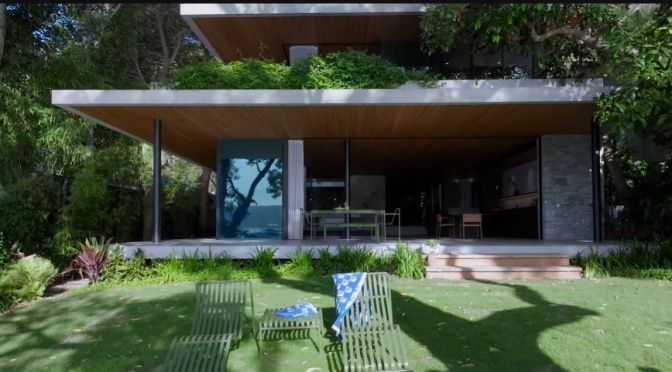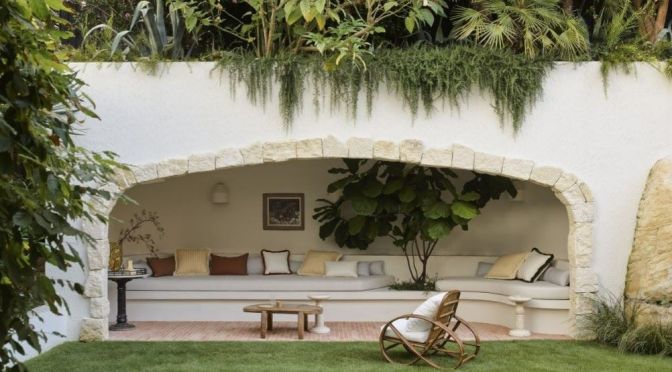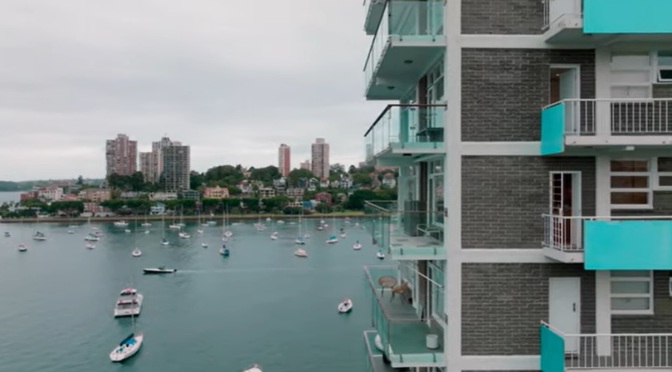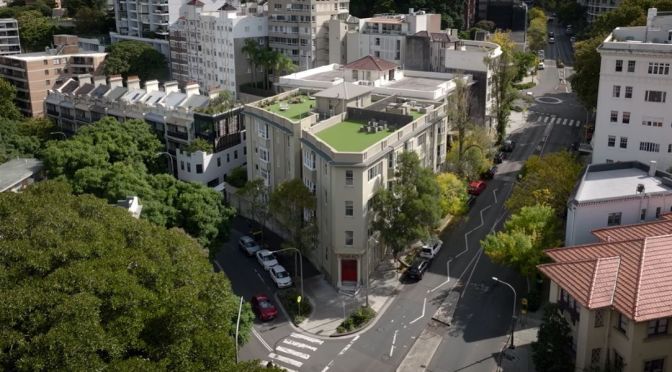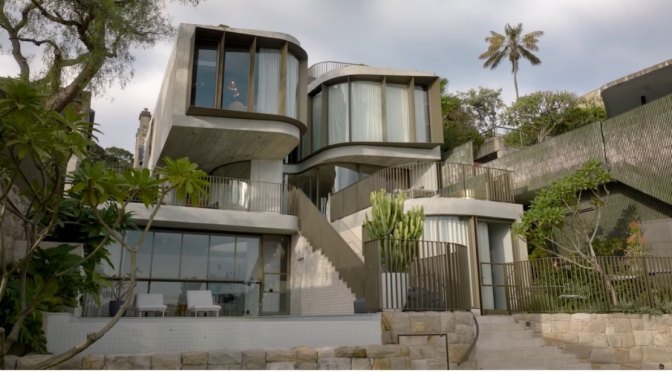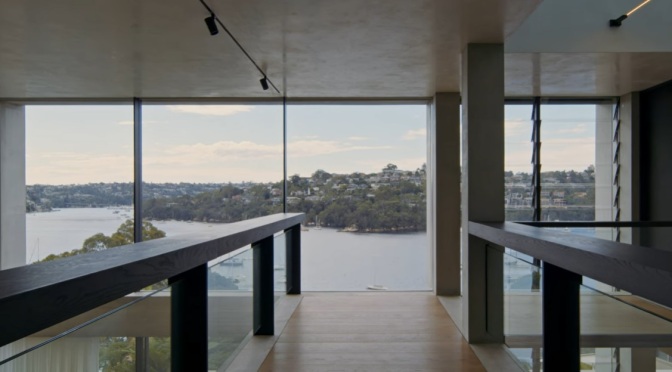The Local Project (February 9, 2024) – Grounded in simplicity, GB House’s proximity to Sydney’s Gordons Bay and the nearby precipitous cliffs means the surrounding nature is celebrated as an interior design feature.
00:00 – Introduction to the Cliffside Home 00:55 – An Exciting and Historical Brief 02:13 – The Layout and Walkthrough of the Home 04:28 – Key Materials and Special Aspects 05:21 – Incorporating the Rich Natural World 06:53 – Favourite Aspects
Inside a cliffside home, Renato D’Ettorre Architects creates a minimalist beach house with a strong sensorial and emotional experience through materials and spatial composition. The initial brief focused on bringing this bay inside the architecture of the home and creating an open family home with almost no walls, so you could glimpse the water and cliff faces at every turn. “It is the outside that we wanted to create the magic, not what we’re doing inside – the inside is a frame almost, to frame the view,” says Renato D’Ettorre, lead architect for GB House.
“The entry sequence is one of my favourite parts of the house,” says Renato. The path is deliberately placed to the south to make the entry elongated so that one is encouraged to slow down. “It is a sensorial experience – you can see the end of the pathway, the horizon, but before you get there, you have to navigate this pathway where you have a watercourse and perforated red terracotta breeze blocks on either side of you, before arriving at the front door,” says Renato. The perforations brighten inside a cliffside home with patterns of light, moderate the summer sunlight and enable airflow. In this way, lighting works in harmony alongside the materiality of the dream home.

