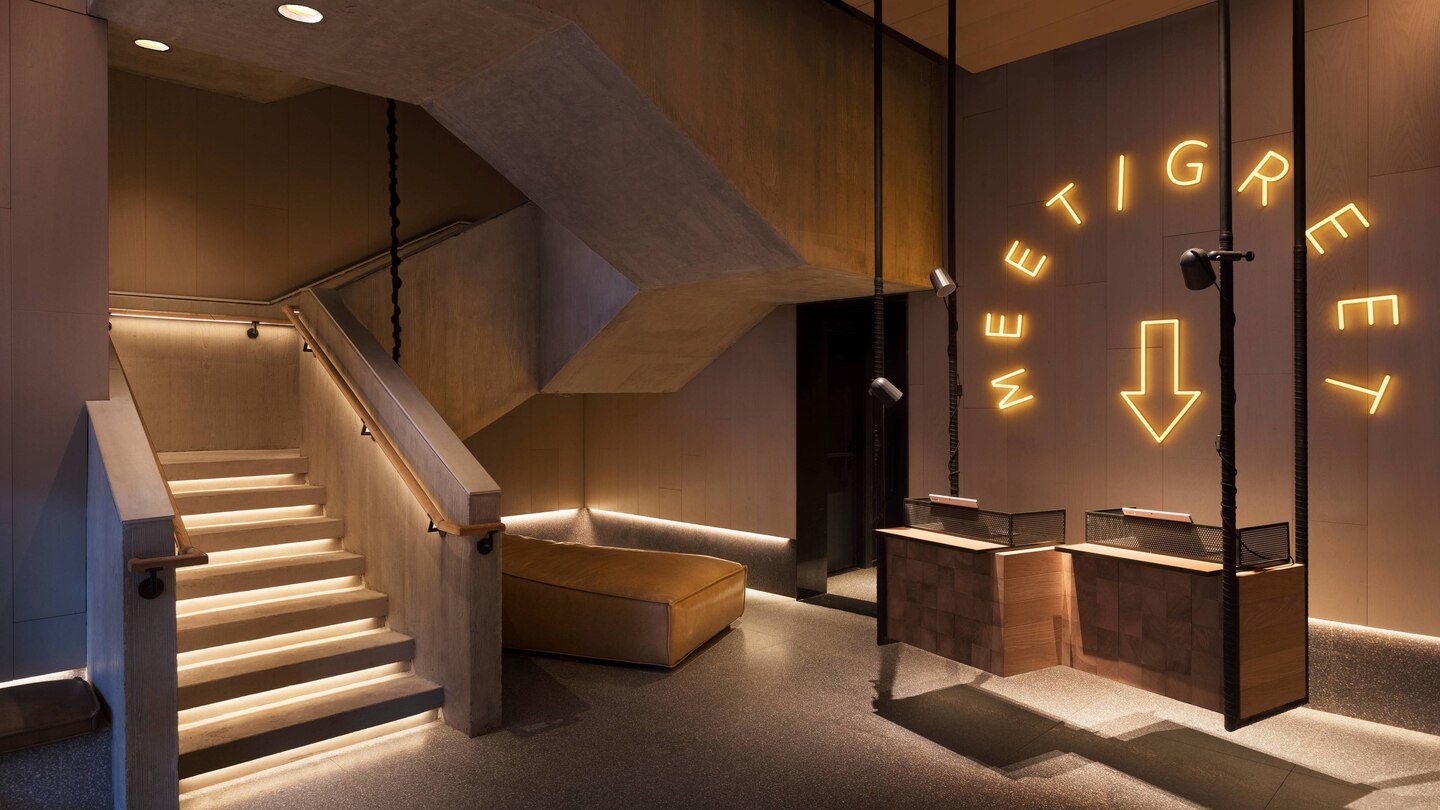The “Cocoon Hotel & resort”, Tulum, Mexico– a new concept of eco-tourism, and a great opportunity of connection with Nature, Community, Ourselves, inspired by the sea and the exotic forest. The project consists of 46.181 m2 offering 3 residential and 2 hotel buildings “COCOON” with 204 apartments and 167 rooms as well as 16 private villas.Every feature serves to give a unique experience and create a magical place for the guest, at the same time making him identify what is Mexico.
The complex offers luxury community spaces integrated into nature such as jungle gardens, magical outdoor living spaces-villas, multipurpose pavilion, indoor community spaces, leisure areas, restaurant, and a panoramic Nest with unrestricted and breath-taking views. All to achieve a wide vocabulary of visual elements to mutate into designing language, in materials and shapes, for a bio-mimicry architecture.
The idea was to create “Cenotes”- natural freshwater ponds, to which the Mayans gave a sacred use, thus allowing to experience the real Mayan´s rituals. The project makes an emphasis on sustainability concept respecting ecosystem and biodiversity, contributing to the usage of natural materials that minimizes the impact of building and generation of waste. The water collection concept is also respected and represents a recovery of rainwater for sewage treatment. The solar panels are implemented to achieve sustainable electricity.
Finally, the “dry” construction system is used, meaning no wet binders, shorter execution time, and increased safety and sustainability. Source by dna Barcelona.
A As Architecture – Discover Architecture http://aasarchitecture.com/

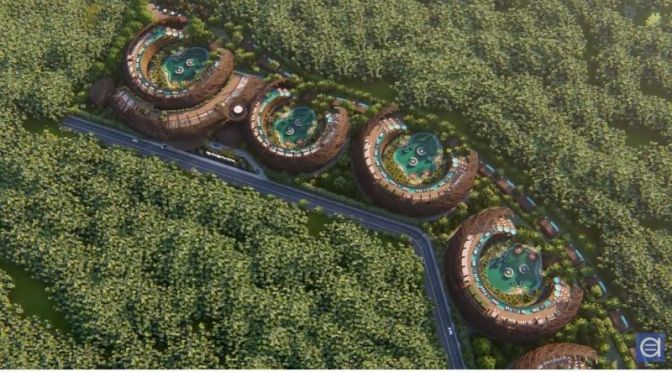
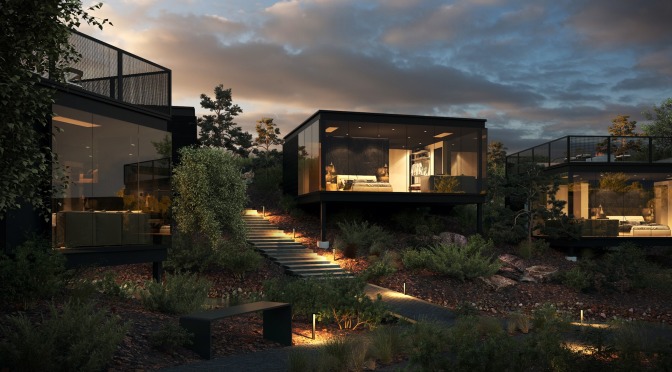
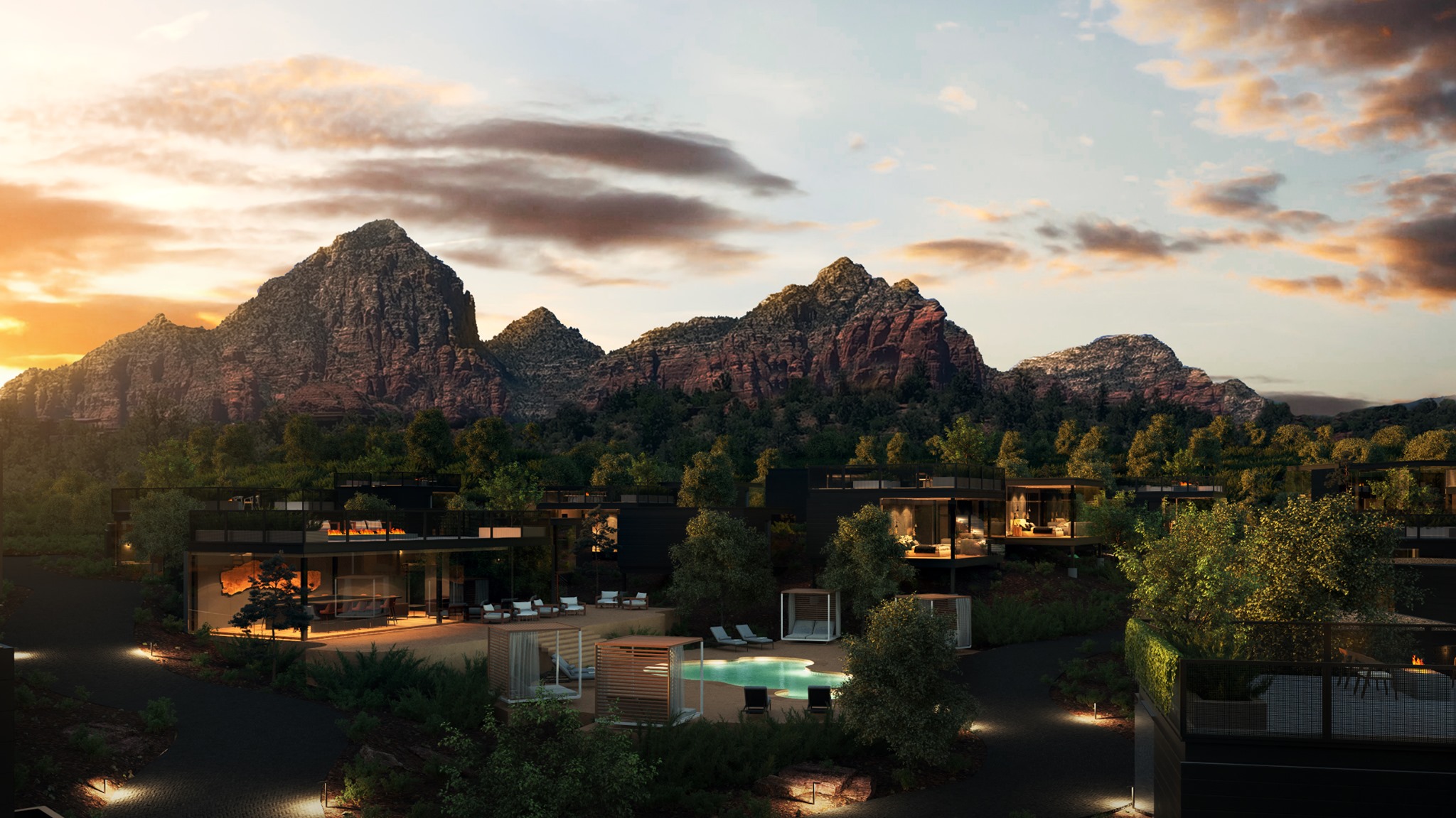
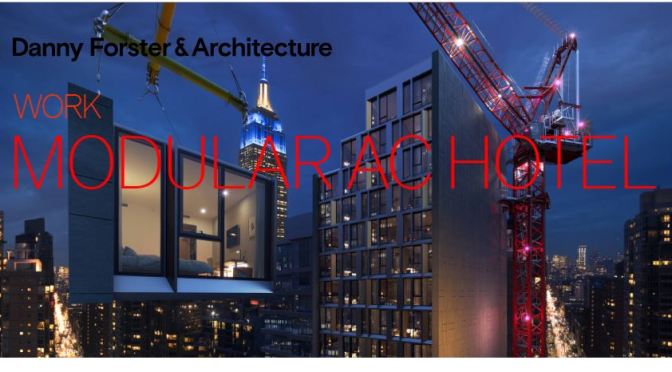
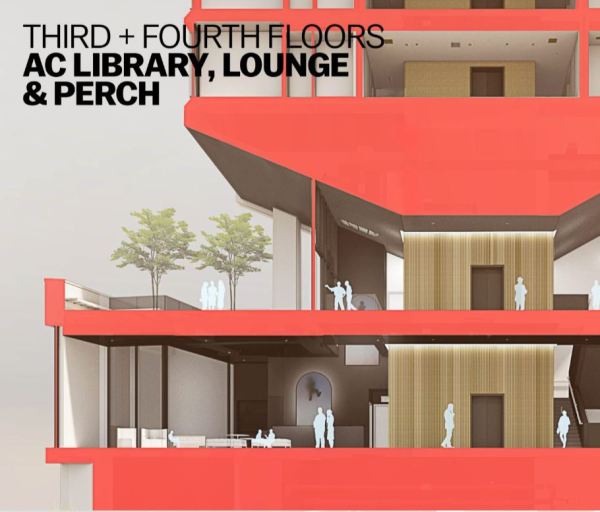 This Volumetric High-Rise Modular Hotel will be the world’s tallest modular hotel and one of the most stylish, combining modular efficiency with architectural flair. AC by Marriott at 842 6th Avenue, New York City, will be the tallest modular hotel in the world when it opens in early 2020. But it won’t just be a step up for modular design, it will be a step forward. The building leverages the advantages of modular construction, uses cutting-edge proprietary technology to address potential drawbacks, and, most importantly, put to rest the idea that a modular building can only be the sum of its factory-made parts.
This Volumetric High-Rise Modular Hotel will be the world’s tallest modular hotel and one of the most stylish, combining modular efficiency with architectural flair. AC by Marriott at 842 6th Avenue, New York City, will be the tallest modular hotel in the world when it opens in early 2020. But it won’t just be a step up for modular design, it will be a step forward. The building leverages the advantages of modular construction, uses cutting-edge proprietary technology to address potential drawbacks, and, most importantly, put to rest the idea that a modular building can only be the sum of its factory-made parts. 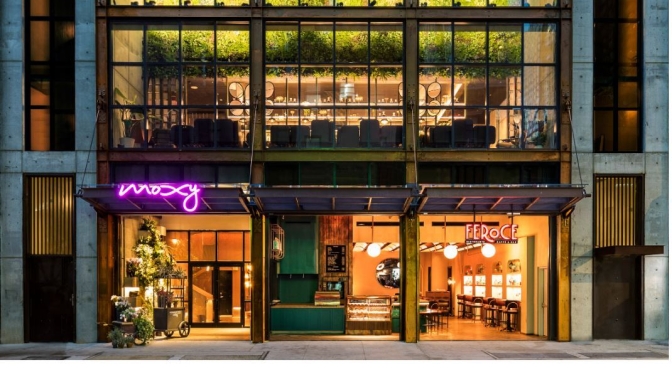
 Guests are able to check themselves in at the Yabu Pushelberg-designed reception behind the flower store – forming part of the Moxy’s stripped-back approach to hospitality. Desks hang down from the ceiling while neon signs flash slogans related to flowers.
Guests are able to check themselves in at the Yabu Pushelberg-designed reception behind the flower store – forming part of the Moxy’s stripped-back approach to hospitality. Desks hang down from the ceiling while neon signs flash slogans related to flowers.