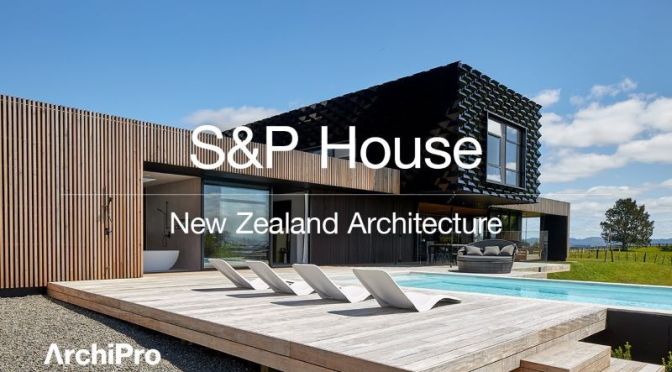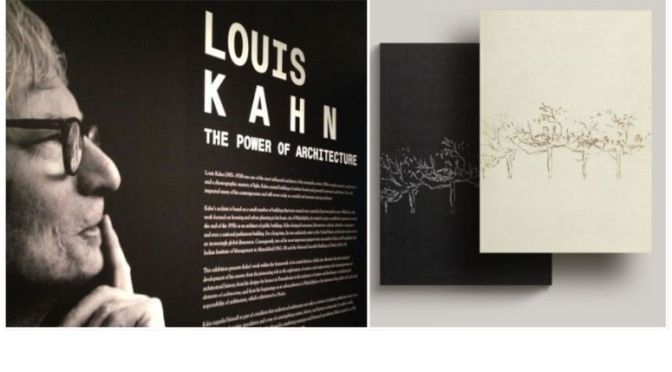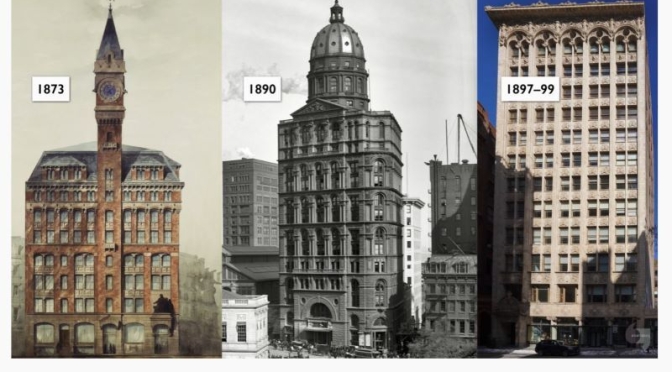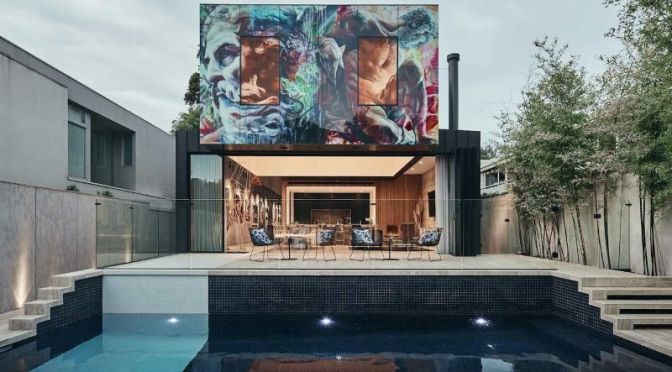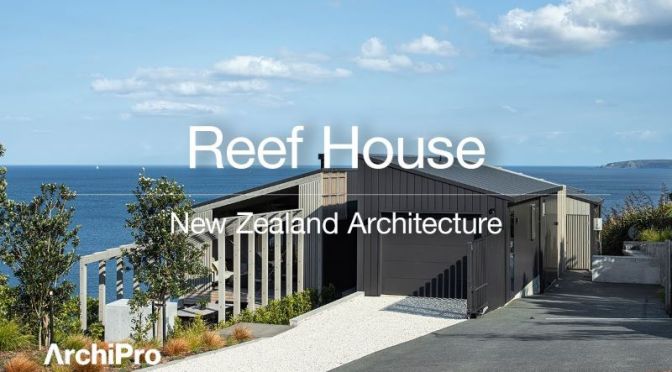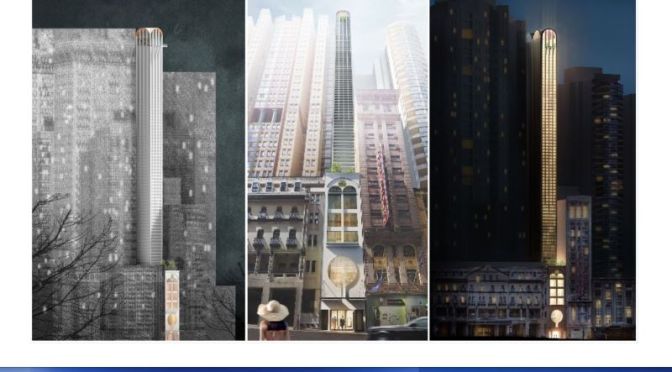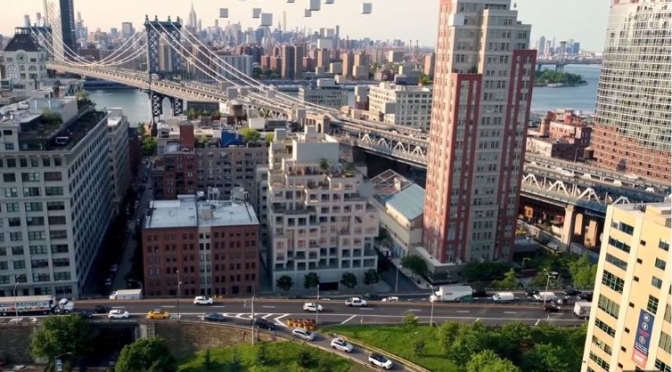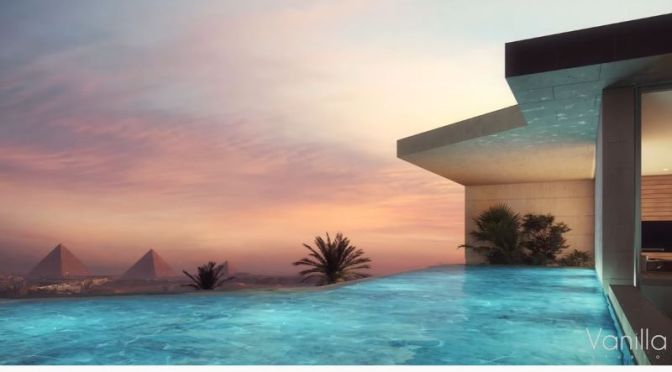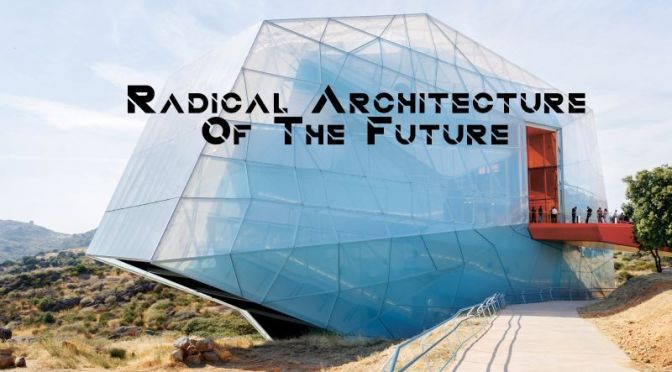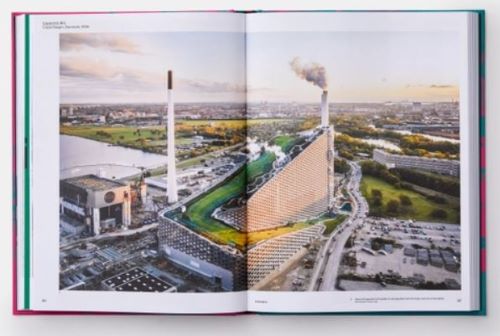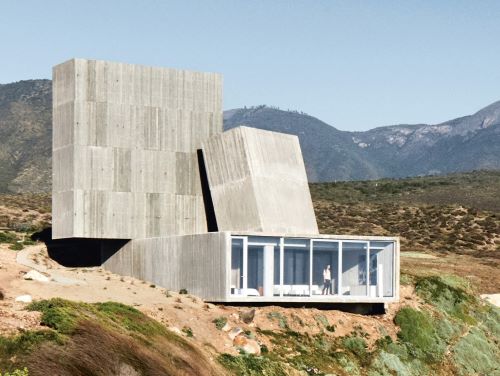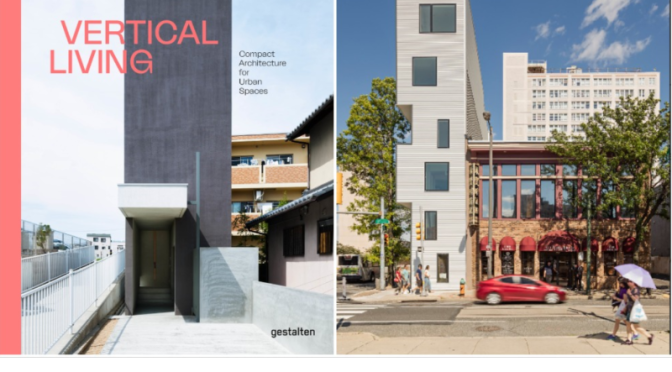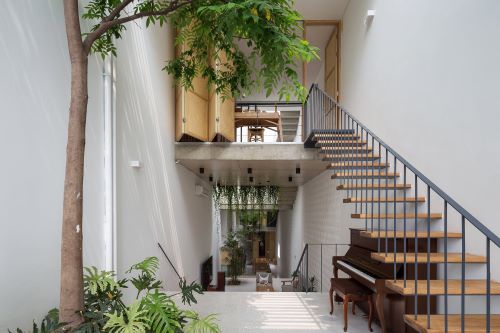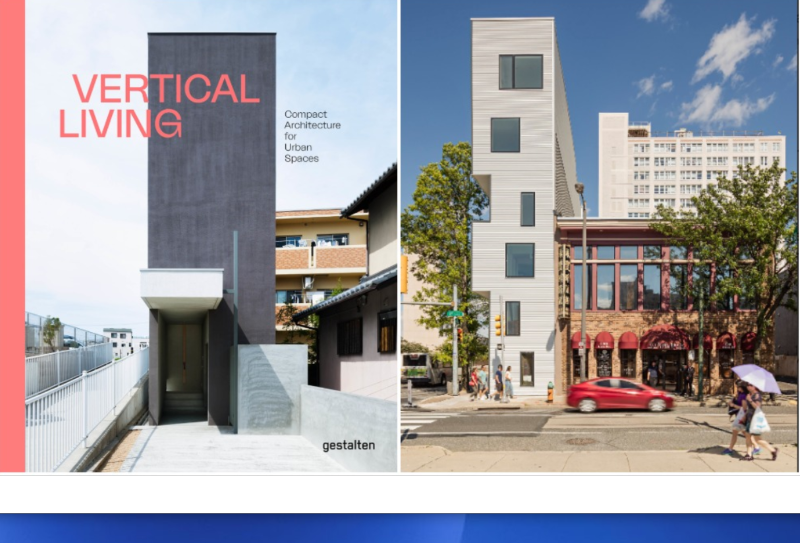Around 15 minutes south-west of Hamilton CBD lies the rural suburb of Temple View, established in the 1950s and home to the Taitua Arboretum—a 20-hectare garden comprising woodlands, lakes and open pasture. It was within this bucolic idyll that husband and wife, Noel and Kylie Jessop, found a hilly, 6500m2 block offering wide-ranging views back towards the city, on which to build their family home. “The position is spot on and the views are amazing,” says architectural designer, Noel. The couple bought the site in mid-2018 and spent the next year fine-tuning the design of their home. “There was no real rush to complete the project at that time and so we had the luxury of really working through ideas and discussing what we required as a family of six—as well as what the site would allow, given its topography. “Kylie said from day one that it needed to be light and bright with an open flow and easy access to the outdoors, especially from the ensuite. We had stayed at a resort where the ensuite led straight out onto the pool area and Kylie was keen to replicate that feel.” Noel says it also needed to have a high level of functionality with six people living in the house. There is a mix of individual spaces and communal spaces and an ever-present connection to the outdoors, even upstairs where the only interaction is via the view through the windows, there is still a sense of being in the landscape. “The secret to successfully fulfilling the functional, financial and aesthetic parameters of the project was to keep the form really simple; just one room wide and to do away with extraneous spaces such as corridors. “There is a simplicity to the home, in terms of its layout and construction, that gives it a sense of timelessness—it functions perfectly as a family home and will function perfectly, years from now, when it’s just Kylie and I living here.” Click here to see the full project: https://archipro.co.nz/project/s-and-…
Tag Archives: Architects
Books: ‘The Notebooks And Drawings Of Louis I. Kahn’ To Be Republished

Originally published in 1962 and out of print for almost 50 years, The Notebooks and Drawings of Louis I. Kahn was the first book on influential 20th-century American architect Louis Kahn to feature his own images and words— and the first to capture the modern master’s powerful and unique spirit.
Architecture: ‘Louis Sullivan – Invention Of The Skyscraper’ In 1897
Louis Sullivan, Bayard-Condict Building, 1897–99 (65 Bleecker Street, NYC), a Seeing America video speakers: Dr. Matthew A. Postal and Dr. Steven Zucker.
Louis Henry Sullivan was an Irish-American architect, and has been called a “father of skyscrapers” and “father of modernism”. He was an influential architect of the Chicago School, a mentor to Frank Lloyd Wright, and an inspiration to the Chicago group of architects who have come to be known as the Prairie School.
The Bayard–Condict Building at 65 Bleecker Street between Broadway and Lafayette Street, at the head of Crosby Street in the NoHo neighborhood of Manhattan, New York City is the only work of architect Louis Sullivan in New York City.
Architectural Tours: ‘JARtB House’, Melbourne, Australia (4K Video)
Nestled in a tree-lined street in the affluent suburb of Toorak in Melbourne, JARtB House is an architect’s home that explores art and architecture. Director of international award-winning architecture firm Kavellaris Urban Design (KUD), Billy Kavellaris designed his house with a view to creating both an art gallery and a family home.
The design explores the idea that art and architecture are separate disciplines but also that art can be fused with everyday life. A white circulation strip through the house doubles as a gallery, displaying the architect’s extensive art collection. Some pieces, such as the lofty giraffe sculptures, were designed especially for the space within the architect’s own home. The upper floor is ensconced in a custom mural created by Spanish artist duo PichiAvo.
Made up of 13 panels stitched together across the facade of the house, this artwork can be experienced from both inside and outside the house. The architecture and interior design can also be seen as art itself, with unusual and opulent staircases connecting floors, and uniquely shaped openings and furniture pieces. Bespoke timber flooring and panelling created by Made by Storey is used throughout the home on walls and floors, creating a sense of cohesion and warmth.
Other materials, such as concrete and steel, are carefully chosen for atmosphere and visual interest, while colour is largely provided by the artworks.
Architecture and Interior Design by Kavellaris Urban Design (KUD). Custom Timber Flooring, Stairs and Ceiling by Made by Storey. Video by Cheer Squad Film Co. Production by The Local Project.
Architecture: ‘Reef House’ – Auckland, New Zealand
Summer holidays near the coast, any coast, are the right of every New Zealander and loom large in the childhoods of many of us. For some, the reality of a home near the coast is a goal to aspire to; a place where family and friends can build memories that often transcend generations.
For the owner of this house, that was the dream—to provide a holiday home for her three children and their families. One that would ultimately be passed on, becoming, in the process, an indelible embodiment of that dream. In this instance though, the familial link runs deeper, as the owner commissioned her architect cousin—Dave Strachan of Strachan Group Architects (SGA)—to design the home and two of her children, builders starting out on their own, to build it.
“Reef house is very much a family experience,” says Dave. “Not just because of its intended use but because we will all get to look back on it and see where it was touched by each of us in turn.” Situated on an elevated section overlooking the rocky beach break of Daniels Reef, the site enjoys extensive sea views from the northeast through to the south and across to Little Barrier Island. “These views, as well as a fall of seven metres across the site diagonally from west to east, provided the natural context.
A vacant site to the northeast, as well as neighbours overlooking from the north, also needed to be considered in the design process. Dave says that while the site itself was of a good size, council regulations around setbacks and neighbouring sightlines, coupled with topographical considerations, restricted placement of the building site to within a 200m2 building platform.
“From the outset, the goal was to design as complete a council-compliant scheme as possible, including strict adherence to the maximum building footprint. To achieve that, the plan is a split cruciform, providing axial views and cross ventilation in both directions. In section, breaking the form into a twin-roof pavilion allows for ample volumetric shifts across the upper-floor spaces.
“Here, the floorplates are offset and arranged to direct views out to the sea from the entrance and living areas. The kitchen projects through the building envelope and out onto layered and screened outdoor living spaces—helping blur the lines between indoor spaces and outdoor spaces.” Another design element that blurs the lines is the courtyard garden, which works as a climate modifier and is accessed through a bank of hinged doors, cleverly incorporating the space into the interior while maintaining its exterior designation.
Click here to see the full project: https://archipro.co.nz/project/reef-h…
Design: 20 Ft. Wide ‘Pencil Tower Hotel’ In Sydney
An improbably narrow, six meter wide site is envisaged for a 100m tower in the downtown area of Sydney near its central station.

Our proposal embraces this extraordinary attenuated quality, proposing a ‘column’ tower on a low scale podium.
The podium references the delicacy and detail of its heritage neighbours, using the language of grand arching brickwork. A three story urban room houses multiple levels of lobby, cafe & lounge, visible through a large scale keyhole window. A walled courtyard garden for shared use overlooks the street.
The tower simulates the compression and extension of a column, through a continuous abstraction of the elements of a column: base, shaft and capital.

The facade begins with compressed horizontal screening, slowly transforming into exaggerated verticals at the top. Horizontals begin wide and flush with the outside frame, slowly thinning and receding at the height of the tower. Each horizontal is at the height of the slab, handrail and door head height.
The capital is joyfully expressed as a flying balcony and shell curves of a rooftop sundeck, pool and “hammam” spa. The soffit of the curved ceiling is brightly tiled, visible from both the street below and the city beyond.
Each floor houses compact hotel rooms, gathering light from the street, rear court or internal shapely voids. The voids are tiled to reflect light and colour into the rooms. Key hole windows provide a framed vignette of the seamless tiled surface.
Testing the boundaries of construction and design, the ‘pencil’ tower adds both a generous street room and a heroic skyline to its neighbourhood.
Buildings: ’98 Front’ In Brooklyn, New York By ODA Architects (Video)
Architecture firm ODA has completed a luxury residential building in Brooklyn that features Jenga-style facades made of concrete and glass.
Called 98 Front, the condominium building occupies a corner lot in Dumbo, a waterfront neighbourhood that has seen a flurry of new development in recent decades. The building is a short walk from Brooklyn Bridge Park, which stretches along the East River.
Designed by New York-based ODA, the project is intended to combine “sophisticated, innovative architecture with superior craftsmanship”. Roughly rectangle in plan, the building rises 10 levels and totals 189,000 square feet (17,559 square metres), Made of concrete and glass, the building’s exterior consists of irregularly placed cubic volumes that recall a game of Jenga. The projecting blocks create numerous overhangs and terraces.
Read more on Dezeen: https://www.dezeen.com/?p=1608959
Visualization: Modern Villas Overlooking The Pyramids In Egypt (Video)
A Visualization of Modern Villas Overlooking The Pyramids Of Egypt.
Visualized by VanillaStudio: http://www.vanilla-studio.com/
Architecture by IMAM Architects: https://www.imamarchitects.com/
2021 Books: ‘Radical Architecture Of The Future’ – (Phaidon)
This remarkable book features projects — surprising, beautiful, outrageous, and sometimes even frightening — that break rules and shatter boundaries. In this timely book, the work of award-winning architects, designers, artists, photographers, writers, filmmakers, and researchers — all of whom synthesize and reflect our spatial environments — comes together for the first time.
An important and fascinating collection of original projects by unique thinkers in the world of architecture and spatial design
Architectural practice today goes far beyond the design and construction of buildings — the most exciting, forward-thinking architecture is also found in digital landscapes, art, apps, films, installations, and virtual reality.
About The Author:
How does tomrrow look from your doorstep? For the author, curator, critic and cultural consultant Beatrice Galilee tomorrow’s buildings, building plans, or ways of thinking about our built environment, are already out there.
In her new book, Radical Architecture of the Future, she quotes the American scholar Donna Haraway who asserted, way back in 1985, that “The boundary between science fiction and social reality is an optical illusion.”
Galilee patrols that boundary within the pages of her new book, in which she details works by 79 architects, designers, artists, photographers, writers, filmmakers, and researchers, each of whom are working at the most radical edges of architecture and spatial design today.
Architecture Books: ‘Vertical Living’ (2021)
Vertical Living is an introduction to the architecture and interior masterminds using skillful, clever design to conquer compact living wherever there is space. As we continue to expect more of our flats and houses, unexpected approaches are necessary for the future of our urban spaces.
The era of moving to the suburbs is coming to an end. Instead, a growing movement of city dwellers are looking for grand architectural solutions in the smallest of spaces. Slender, slim, and tall structures are soaring in the limited land available, offering innovative solutions to a world with ever-growing urbanization.
The book looks at ingenious architectural solutions: impossibly skinny houses wedged into narrow plots, spacious homes built into neglected infill sites and comfortable homes created in tiny spaces. By combining inspirational projects, in-depth features and engaging profiles of architects around the world, Vertical Living will offer a new way of looking at how we live in the built environment.

