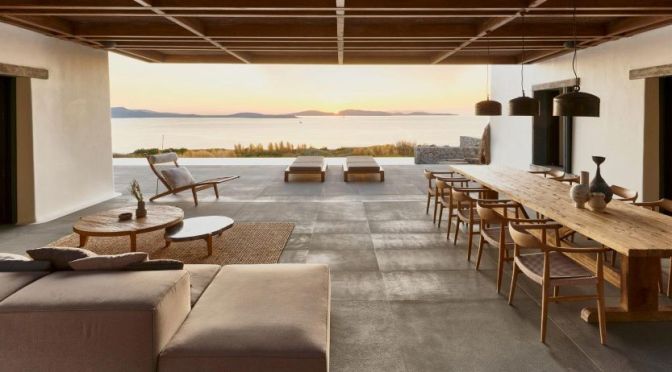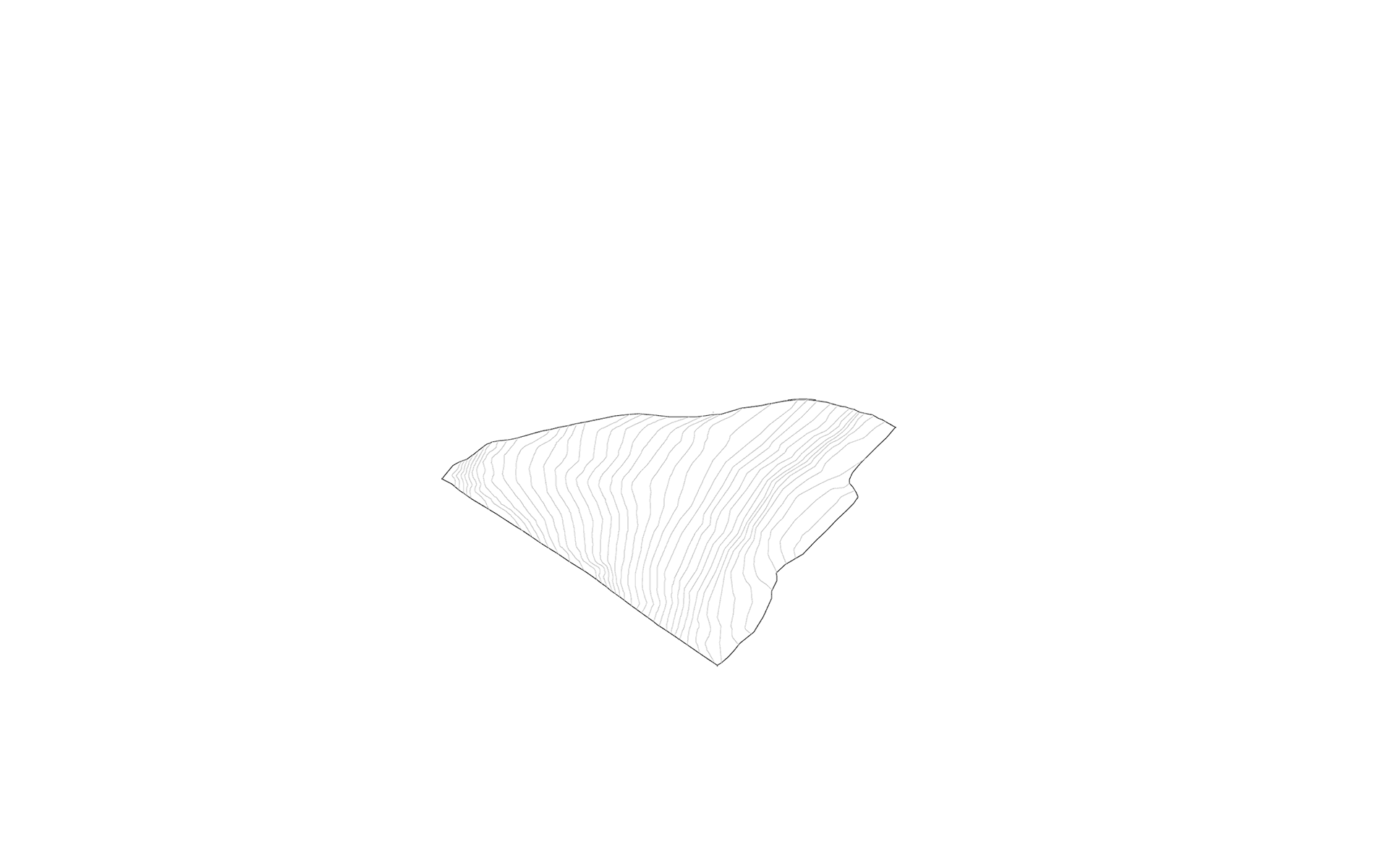Designing an architect’s own home and office space, Jolson architecture and interior design studio combines two distinct spaces that remain inherently separate. With a fascination of blurring lines between architecture, interior design and landscape design, Sunrise House becomes an exploration of how each discipline crafts a sense of space within.
Video timeline: 00:00 – Masterworks Advertisement 00:11 – Introduction to Sunrise House 00:42 – The Original 1950s Confectionary Factory 01:01 – Combining A Family Home and A Commercial Office Space 01:17 – Placing An Emphasis on Natural Light and Garden Space 01:27 – A Sanctuary with Sculptural Elements 02:19 – A Connection Between Outside and Inside 02:52 – Moving Vertically Through The House 03:32 – Connection to History Through The Gym and Courtyard Space 04:14 – Living With Colour, Texture and Memories 04:55 – A Reaction to The Original Facade 05:25 – Masterworks Advertisement
Sitting on the edge of an industrial commercial zone, Sunrise House by Jolson architecture and interior design studio was once a 1950s sweet factory before becoming an architect’s own home. Greenery covers the building’s façade, offering a dynamic sense of style not often seen within Melbourne’s cityscape. Yet inside, the connection from inside to out is made through an open floor plan that allows for the family to easily transition between living areas.
From the entrance, the office and ground level of the house honours the original build by keeping the concrete, paring it back to expose the aggregate. Although, in spaces where new concrete was poured, Jolson celebrates the new markings with memories of his own family, establishing the structure as an architect’s own home as well as a workplace. Retaining as much of the honesty and texture of the original building was key to bringing forth vibrancy.
The main design idea in the open living space was to insert three walls. Black joinery adorns one wall containing a concealed kitchen, another a large artwork that celebrates the history of the building and a third wall containing a luxurious fireplace. Through optimising the entirety of the volume within, Sunshine House becomes more than an architect’s own home, it becomes an art form. Jolson balances life, texture and colour – further complementing the minimal design aspects of an architect’s own home.















