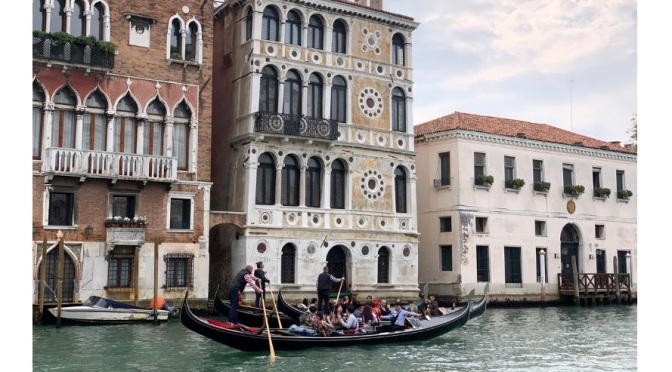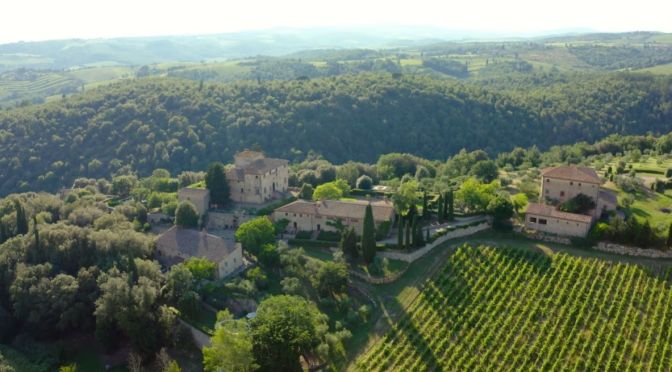Romolini – Christie’s Real Estate (August 17, 2023) –
In the heart of Venice, a stone’s throw from the Peggy Guggenheim Collection and the Basilica of Santa Maria della Salute, Ca’ Dario is one of the most famous historic buildings overlooking the Grand Canal.
A masterful example of the Venetian Gothic style mixed with Renaissance elements, the palace is an imposing building of 1,000 sqm on five floors embellished with original decorations and unique elements. The hidden gem of the palace is the 170-sqm private garden at the back of the building.
THIS 500-YEAR-OLD VENETIAN GOTHIC PALACE, also known as Ca’ Dario, has claimed a host of unlucky victims, including the rich and famous. It’ said that the people who owned the building or stayed there for more than 20 days died, committed murder, or became bankrupt. Even local fisherman don’t dare cast their ropes by the cursed palazzo, which has been dubbed “the house that kills.”
The house was built in 1479 for aristocrat Giovanni Dario. His daughter Marietta and her husband Vincenzo later inherited the house. Vincenzo was stabbed to death, and Marietta died by suicide in the Grand Canal not long after. Shortly after these tragedies, their son Vincenzo Jr. was killed in Crete by assassins.





