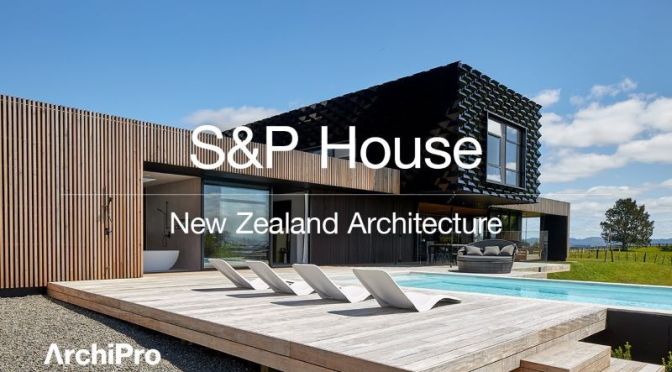Around 15 minutes south-west of Hamilton CBD lies the rural suburb of Temple View, established in the 1950s and home to the Taitua Arboretum—a 20-hectare garden comprising woodlands, lakes and open pasture. It was within this bucolic idyll that husband and wife, Noel and Kylie Jessop, found a hilly, 6500m2 block offering wide-ranging views back towards the city, on which to build their family home. “The position is spot on and the views are amazing,” says architectural designer, Noel. The couple bought the site in mid-2018 and spent the next year fine-tuning the design of their home. “There was no real rush to complete the project at that time and so we had the luxury of really working through ideas and discussing what we required as a family of six—as well as what the site would allow, given its topography. “Kylie said from day one that it needed to be light and bright with an open flow and easy access to the outdoors, especially from the ensuite. We had stayed at a resort where the ensuite led straight out onto the pool area and Kylie was keen to replicate that feel.” Noel says it also needed to have a high level of functionality with six people living in the house. There is a mix of individual spaces and communal spaces and an ever-present connection to the outdoors, even upstairs where the only interaction is via the view through the windows, there is still a sense of being in the landscape. “The secret to successfully fulfilling the functional, financial and aesthetic parameters of the project was to keep the form really simple; just one room wide and to do away with extraneous spaces such as corridors. “There is a simplicity to the home, in terms of its layout and construction, that gives it a sense of timelessness—it functions perfectly as a family home and will function perfectly, years from now, when it’s just Kylie and I living here.” Click here to see the full project: https://archipro.co.nz/project/s-and-…

