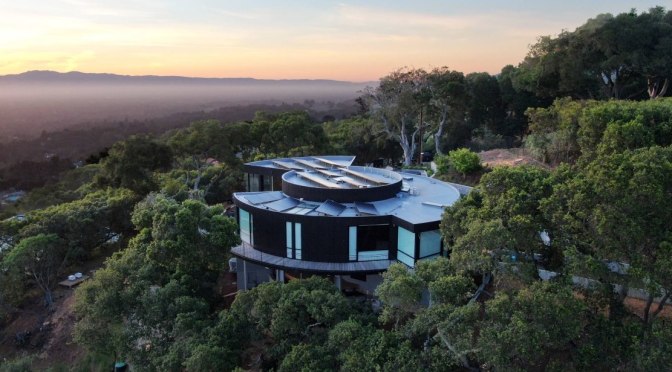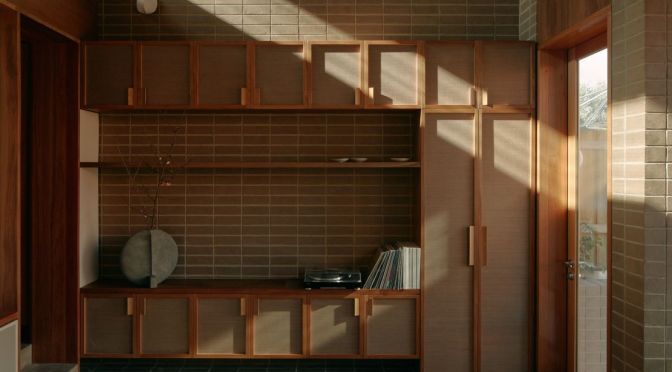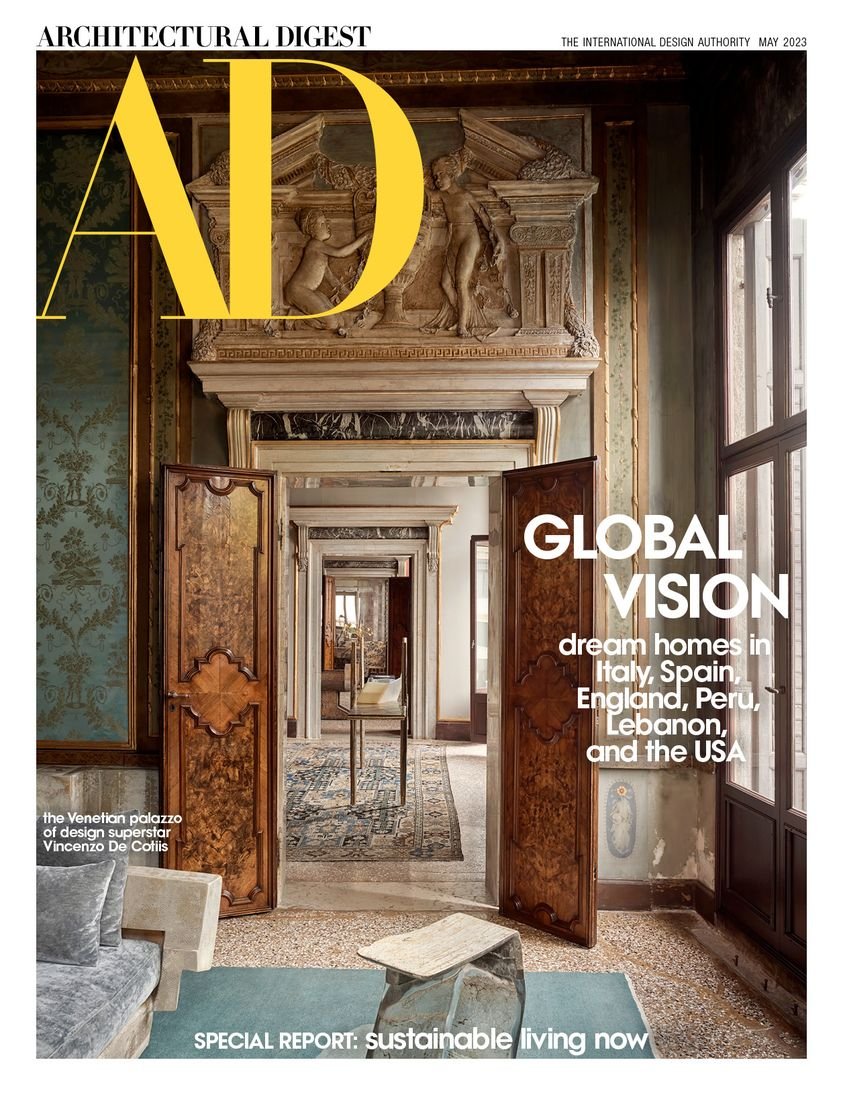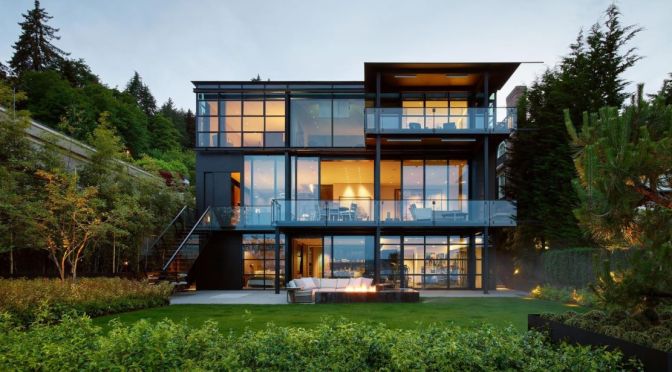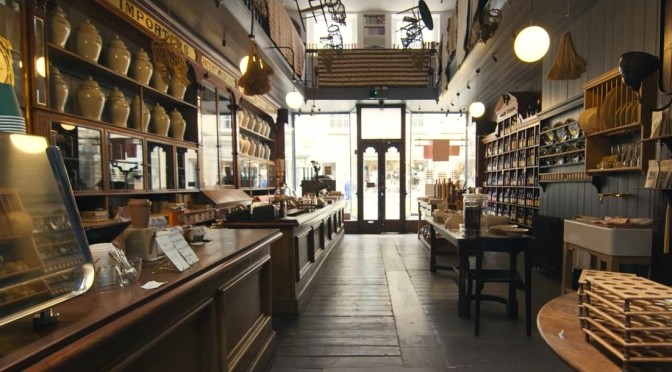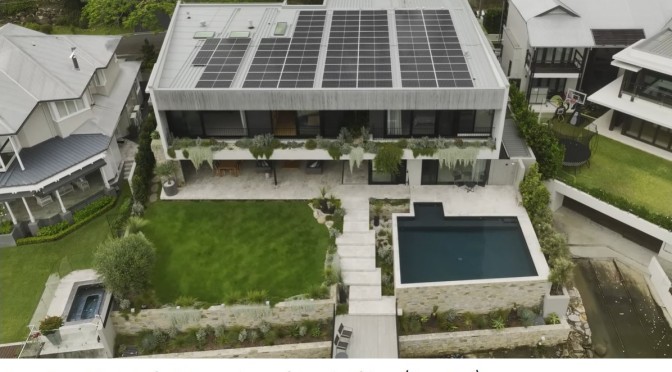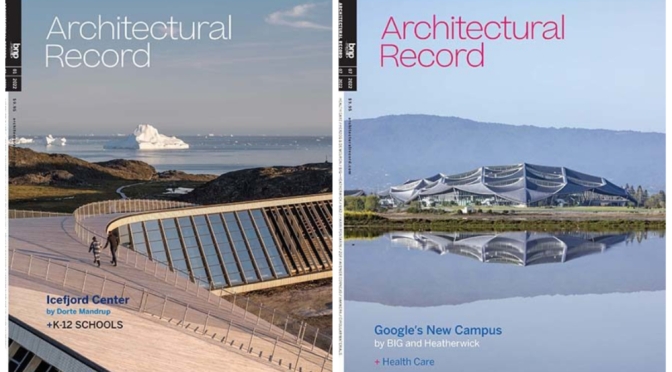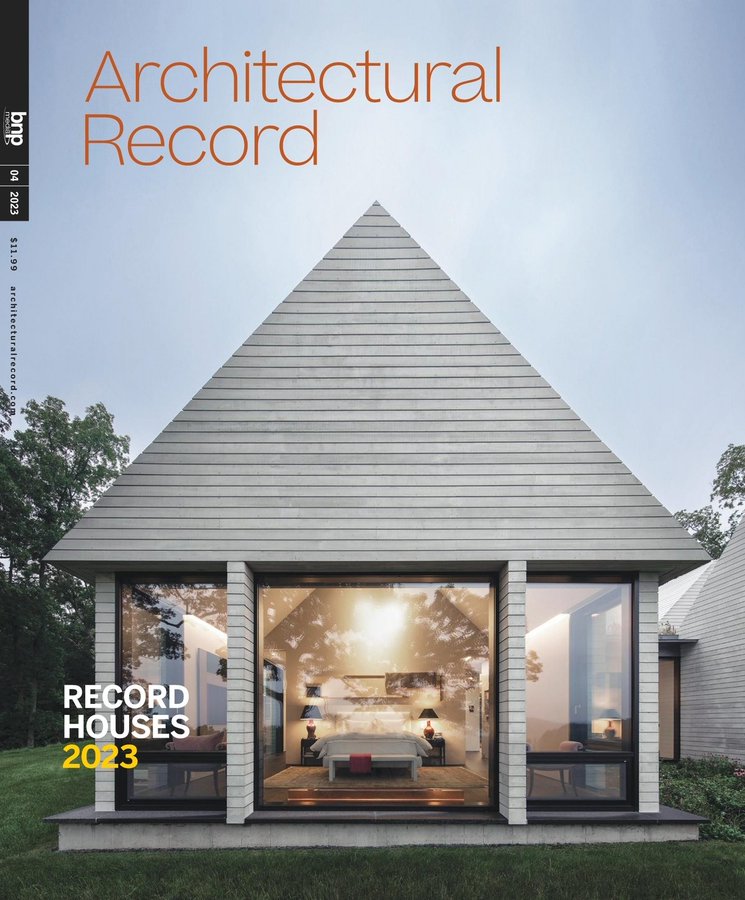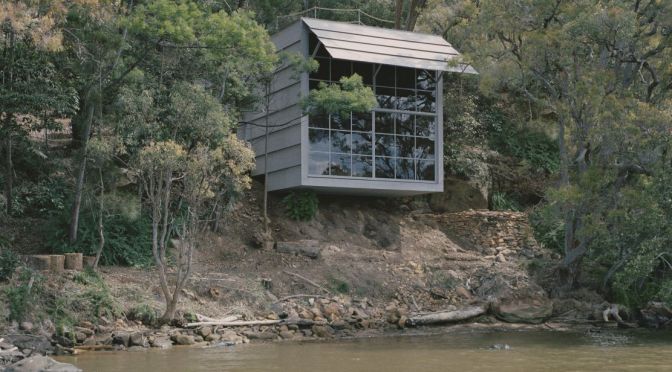The Local Project – (April 14, 2023) – Working within the existing footprint of a round home, Feldman Architecture reimagines a disjointed circular structure into an innovative futuristic house. By connecting the residence to its lush surroundings and opening up spaces, the possibilities of an ocular form are realised.
Video timeline: 00:00 – Introduction to the Innovative Futuristic House 00:23 – The Original Home and the Vision 01:07 – A Walkthrough of the Home 01:36 – Blurring the Lines between Inside and Outside 01:58 – The Original Story of the Home 02:21 – Functioning like a Sun Dial 02:42 – Curves All Around 03:00 – Creating the Curves with a Compass 03:31 – The Materials and the Shape 04:29 – A Unique Experience for the Client and the Architects
Nestled within the picturesque San Francisco hills, Feldman Architecture renovates an introverted round structure into an innovative futuristic house that thrives in its distinctive shape, location and views. Integral to the building’s remodelling is reworking the internal spaces to make them more functional and connected to the outdoors. The edge of the house wings out towards views of the landscape and it is also anchored to the land on the west side.
To make the most of its unique position, the garage was expanded to act as a base for the house and the stairwell was moved so that it takes you directly to the upper level. Upon entering, you see a framed view of the kitchen and then immediately turn into the open plan living. Here, there is a living and dining with tall ceilings, which open out to cascading views. Suddenly, there is a blurring of the indoors and outdoors, typical of Californian architecture. The rooms within the home follow an organic theme reminiscent of the structure’s circular shape.
The rigid flow of the old house has been transformed – the innovative futuristic house welcomes a nice sense of symmetry in the redesign of the kitchen and skylight as an oculus hub in the centre of the home. This skylight functions like a sundial and moves about at different points in time, reflecting a constant interplay with light. A thoughtful selection of materials are chosen to soften the powerful geometry of the home. In terms of finishes and materiality, the residence is very minimalist.

