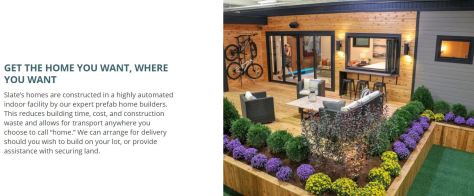From a DesignBoom.com article:
 the lightweight timber structure is built on a wheeled chassis and clad in matte black weathertex, a locally sourced material made from forest thinnings and other industry by-products in the production process. the off-grid cabin features built-in joinery that blends seamlessly with the interior lining and cathedral ceiling so that this sense of openness is preserved.
the lightweight timber structure is built on a wheeled chassis and clad in matte black weathertex, a locally sourced material made from forest thinnings and other industry by-products in the production process. the off-grid cabin features built-in joinery that blends seamlessly with the interior lining and cathedral ceiling so that this sense of openness is preserved.
sydney-based architecture firm fresh prince has designed a compact off-grid cabin in australia that offers a sustainable dwelling for summer getaways. located in new south wales, the 150-square-foot ‘barrington tops’ cabin is perched on the banks of a highland river, surrounded by dense woodland.

http://www.freshprince.com.au/
To read more click on the following link: https://www.designboom.com/architecture/fresh-prince-sustainable-off-grid-cabin-08-26-2019/?utm_source=designboom+daily&utm_medium=email&utm_campaign=fresh+prince+designs



 “If you look back in the day to the ’70s and ’80s, there were these guys…raised with this mythology of the West,” said Ken Mirr, a local ranch broker. “It was attachment to something Hollywood produced. Their children aren’t necessarily always as interested in operating the properties. Sometimes the kids just see cows and think ‘What should I do with this?’”
“If you look back in the day to the ’70s and ’80s, there were these guys…raised with this mythology of the West,” said Ken Mirr, a local ranch broker. “It was attachment to something Hollywood produced. Their children aren’t necessarily always as interested in operating the properties. Sometimes the kids just see cows and think ‘What should I do with this?’”
 A startup called Bumblebee Spaces is trying to make micro apartments more appealing by adding movable furniture. Beds, wardrobe and drawers are stored up on the ceiling, to be lowered quietly on white suspension cords at the touch of a tablet, like a scene change on a theatre stage. In theory this frees up floor space. Once he’s raised his bed in the morning, Dabdoub sometimes does yoga and meditation. In the evening, he can sit on the couch and project Netflix onto a blank wall, which would otherwise be occupied by the bed’s headboard.
A startup called Bumblebee Spaces is trying to make micro apartments more appealing by adding movable furniture. Beds, wardrobe and drawers are stored up on the ceiling, to be lowered quietly on white suspension cords at the touch of a tablet, like a scene change on a theatre stage. In theory this frees up floor space. Once he’s raised his bed in the morning, Dabdoub sometimes does yoga and meditation. In the evening, he can sit on the couch and project Netflix onto a blank wall, which would otherwise be occupied by the bed’s headboard.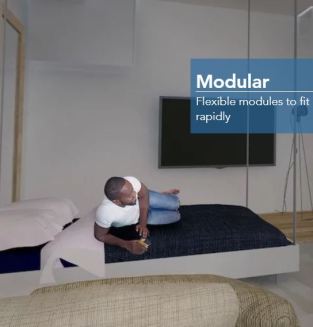

 …of the top ten most desired locations to move to, the share of out-of-state searches on realtor.com ranges from 48% to 59.8%.
…of the top ten most desired locations to move to, the share of out-of-state searches on realtor.com ranges from 48% to 59.8%.
 For Trim Studio, the design requirements were simple and straightforward: a living area, kitchen, wood-burning stove, bathroom, bedroom, patio, log storage, and an outdoor shower. The challenge, however, came with the square footage restrictions: the home could be no larger than 100 square feet, and no taller than 16 feet high.
For Trim Studio, the design requirements were simple and straightforward: a living area, kitchen, wood-burning stove, bathroom, bedroom, patio, log storage, and an outdoor shower. The challenge, however, came with the square footage restrictions: the home could be no larger than 100 square feet, and no taller than 16 feet high.  Kris and Ali visited the site and, as Rodrigo Munguia, principal of Trim Studio, tells it, “immediately fell in love with the property.” Dubbing the site and house Ohana (meaning family in Hawaiian), the couple knew they wanted a cabin that spoke to the wooded area and took advantage of the property’s magnificent views. Particularly exciting for Munguia was the fact that they also wanted to have their wedding on the property, and planned to start their lives together at Ohana as a married couple.
Kris and Ali visited the site and, as Rodrigo Munguia, principal of Trim Studio, tells it, “immediately fell in love with the property.” Dubbing the site and house Ohana (meaning family in Hawaiian), the couple knew they wanted a cabin that spoke to the wooded area and took advantage of the property’s magnificent views. Particularly exciting for Munguia was the fact that they also wanted to have their wedding on the property, and planned to start their lives together at Ohana as a married couple.
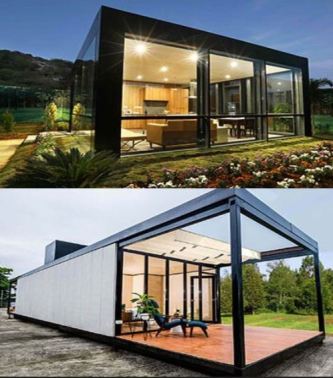
 systems, we are able to speed up the process, and bring down the overall cost of home construction,” says Anotnio.
systems, we are able to speed up the process, and bring down the overall cost of home construction,” says Anotnio.
 Garfield Corporation), a 4-unit mixed income development in Pittsburgh’s East End. One home, located at
Garfield Corporation), a 4-unit mixed income development in Pittsburgh’s East End. One home, located at 



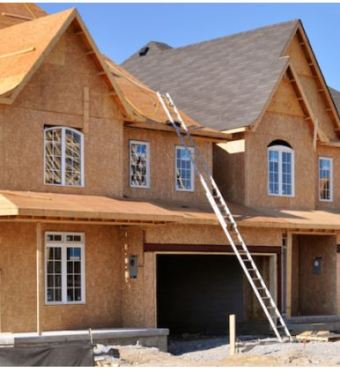 “Demand for 55+ housing remains solid, as demonstrated in the surge for 55+ rental demand,” said Dietz. “Builder sentiment for the for-sale 55+ housing market also remains in positive territory, supported by low inventory of existing homes. However, it is being constrained by development costs and their impact on affordability.”
“Demand for 55+ housing remains solid, as demonstrated in the surge for 55+ rental demand,” said Dietz. “Builder sentiment for the for-sale 55+ housing market also remains in positive territory, supported by low inventory of existing homes. However, it is being constrained by development costs and their impact on affordability.”
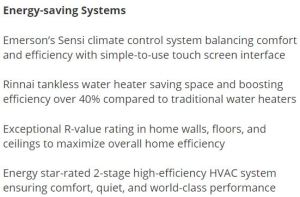 “Slate Homes can take advantage of small projects in remote locations that other builders wouldn’t be able to. For instance, taking on a 12 home pocket community in a small resort town in North Carolina will help Geehan ramp up scale. Some builders take the work to the market, but Slate takes the home to the market.”
“Slate Homes can take advantage of small projects in remote locations that other builders wouldn’t be able to. For instance, taking on a 12 home pocket community in a small resort town in North Carolina will help Geehan ramp up scale. Some builders take the work to the market, but Slate takes the home to the market.”