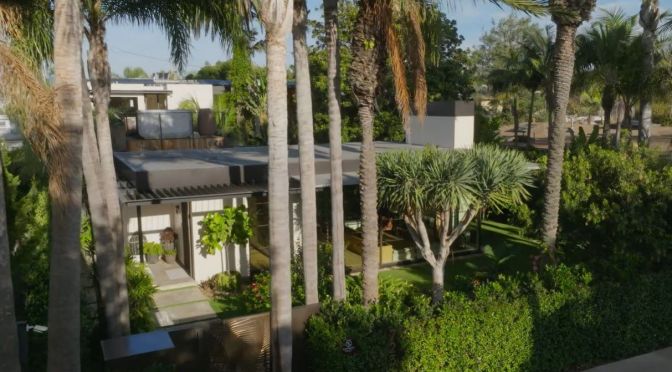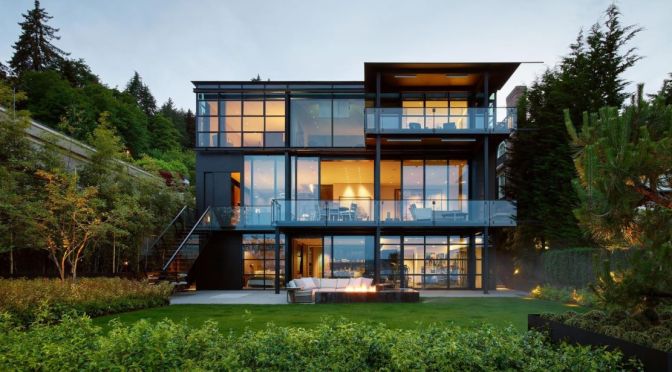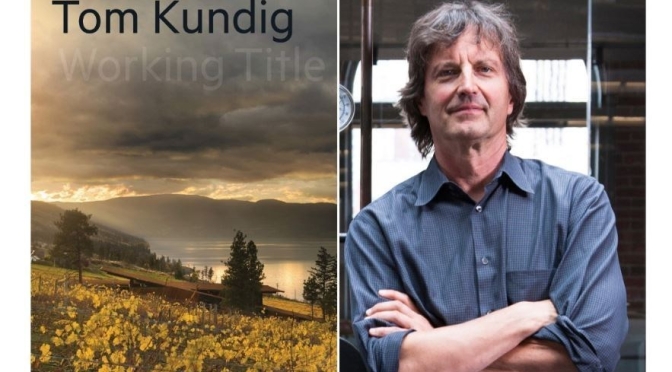The Local Project (November 28, 2023) – Designed as a tree house and woven into the landscape of California’s Martis Valley – within striking distance of Lake Tahoe – is Analog House, jointly designed by Olson Kundig and Faulkner Architects.
Video timeline: 00:00 – Introduction to the Tree House 00:44 – Respecting the Landscape Throughout the Design 01:26 – A Quiet Scheme 01:50 – A Conversation Rather than a Brief 02:26 – Walkthrough and the Layout of the House 03:20 – The Singular Choice Materials 04:32 – Exciting Aspects of the Space 05:26 – The Gizmos 06:40 – Favourite Parts of the Process and Design
Due to its location and the nature of its form, the home seamlessly echoes its alpine surroundings and becomes part of the forest floor through conversational design. Situated in a dense forest, the architecture was conceived to be environmentally sensitive. The glass doors and exterior rainscreen are made of recycled steel and the wood frame employs engineered wood studs, joists and rafters. The structure’s steel skin also requires no maintenance and is fire-resistant. As such, the architects not only created a dwelling that nestles into the surrounds but one that greatly considers and responds to the environment.
As seen in the house tour, there is a harmony in the home’s design; it offers seamless transitions from room to room, showcasing the transformed spaces both inside and out. Designed as a tree house, the pièce de résistance of the dwelling is the steel tower – a three-storey structure that rises from the main volume. Designed as a guest wing, it comprises bedrooms with ensuite bathrooms and a rooftop deck with sweeping views. In the main volume of the house lies the kitchen and utility areas, with moveable glass doors that open up to the outdoor spaces and allow for plenty of fresh air to enter the abode.





 Striking, innovative, and dramatically sited, the twenty-nine projects in Tom Kundig: Working Title reveal the hand of a master of contextually astute, richly detailed architecture. As Kundig’s work has increased in scale and variety, in diverse locations from his native Seattle to Hawaii and Rio de Janeiro, it continues to exhibit his signature sensitivity to material and locale and to feature his fascinating kinetic “gizmos.”
Striking, innovative, and dramatically sited, the twenty-nine projects in Tom Kundig: Working Title reveal the hand of a master of contextually astute, richly detailed architecture. As Kundig’s work has increased in scale and variety, in diverse locations from his native Seattle to Hawaii and Rio de Janeiro, it continues to exhibit his signature sensitivity to material and locale and to feature his fascinating kinetic “gizmos.”