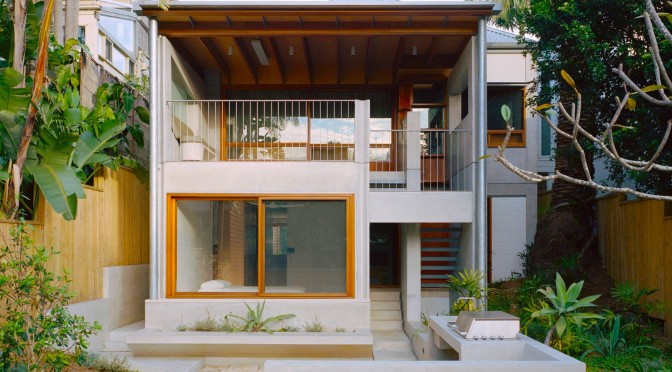The Local Project (January 19, 2024) – A beautiful dance of soft curves and geometric lines, Lee House is a study in balance and restraint where the architect redesigns a 200 year old home. Angelo Candalepas, director of Candalepas Associates and the architect of Lee House, assumes a very conceptual approach to architecture – evident in the house he has crafted.
Video timeline: 00:00 – Introduction to the 200 Year Old Home 01:02 – The Original Concept 02:13 – Seeking Perfection Through Form 03:00 – Behind The Material Palette 04:30 – The Relationship Between Builder and Architect 05:26 – Experiencing the Intimacy of the Home 06:50 – Favourite Aspects
“What we have tried to do is seek aspects of perfection in form that enable us to encourage something in the human condition which isn’t able to be seen, but is perhaps only able to be felt,” reflects Angelo. Here, the architect redesigns a 200 year old home in Sydney’s Watsons Bay. The front façade appears as a humble, one-storey traditional cottage that sits in contrast to the two-storey, modern, geometric façade at the rear. The way the architect redesigns a 200 year old home was a step away from the client’s original brief – removing the existing cottage and creating a large home.
After many discussions, the client developed a modesty about their brief. “It meant we could work with an incredibly quiet house… something that is purely an interior design,” says Angelo. The architect redesigns a 200 year old home with a material palette that is simultaneously robust, raw and refined. Timber flooring and ceilings make the space feel spacious yet cosy and is also used in the kitchen for joinery, the dining table and the base of the island bench. This is complemented by the heavy use of concrete for walls, stairs and detailing, softened by round curves. Styling is dominated by minimalist furniture and neutral tones.

