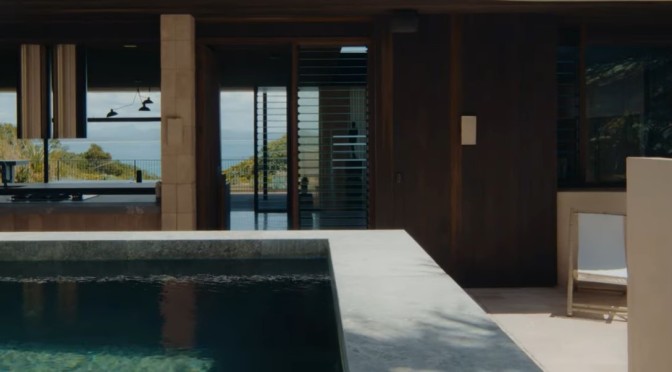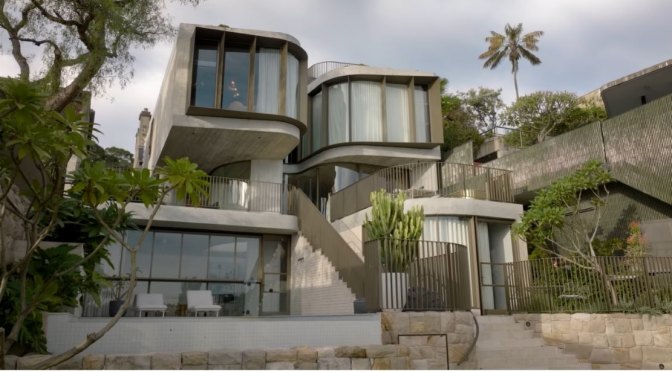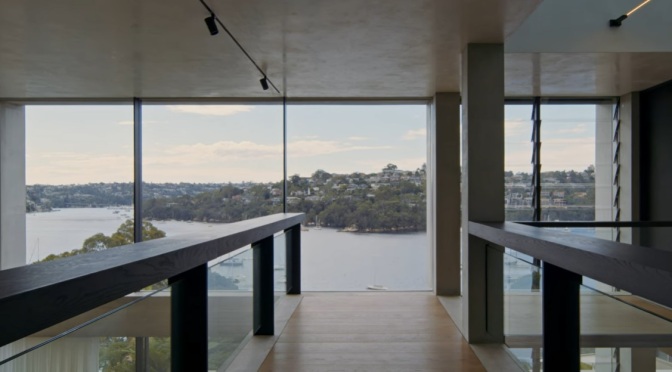The Local Project (April 23, 2024): Deeply connected to place, Brahminy House by Harley Graham Architects is located in Wategos Beach, Byron Bay, Australia. Tucked back into the land, the beachside house creates a feeling of connectedness to its surrounds while also offering the owners a home filled with tranquility.
Video timeline: 00:00 – Introduction to the Waterfront House 01:05 – Designing with Intention 01:21 – A Walkthrough of the House 02:53 – Framing the Landscape 03:21 – A Robust and Sturdy Material Palette 04:30 – Proud Moments
Looking at the external form, the architect thought of creating a house as a sculpture within the landscape and wanted to be sure that every curve, material and element was intentional. Following the house tour, a casual entry is revealed. Placed under a concrete form with plants cascading out of it, the entry also holds an outdoor shower made from local basalt stone. Used for washing the surfboard or oneself after a swim, the casual entrance sets the tone for the home’s laid-back character. As the house tour continues up the Italian terracotta tiled stairs and through to the side entry and pool, the beach house reveals its sculptural forms, curves and charm.
Additionally, due to being built into the hill and jungle, the beach house is complemented by greenery that cascades over the shapes of the exterior architecture. Once inside, the communal spaces such as the kitchen, living and dining areas encourage the owners to pursue a deeper connection not just to the landscape but to each other. For open-plan spaces, Harley Graham Architects tries to differentiate the areas by introducing varying floor or roof heights. As such, Brahminy House’s living area has been given a pop-up ceiling that infuses a different atmosphere to the other areas.



