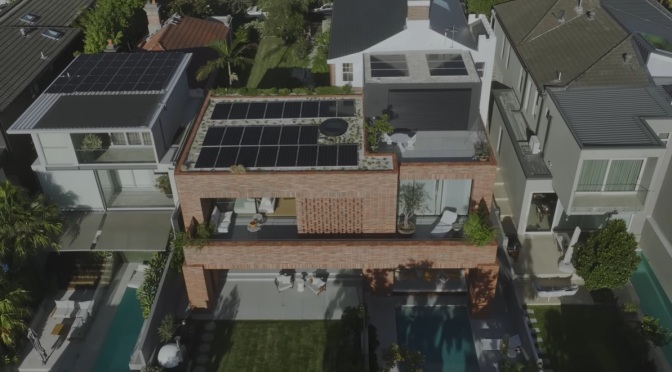The Local Project (August 4, 2023) – Tasked with tackling the restoration of a house, Madeline Blanchfield Architects sought to turn Iririki House – which was originally built in 1906 – into a spacious home for a family of seven. With a focus on retaining and restoring the house to its former glory, the team created big open living spaces designed for the family to connect.
Video timeline: 00:00 – History Of The Original Home 00:29 – Introduction To The Project 01:12 – The Restoration Process 01:50 – A Walk Through Of The House 02:44 – Drawing On Red Bricks 03:05 – Features Of The Kitchen and Dining Room 04:00 – Distinctions Between Flooring 04:23 – Final Reflections On The House
With close proximity to the eastern beaches and Sydney city, Iririki House is a restoration of a house that begins from the newly restored front fence and garden to the additions at the rear. Moved to the side of the home, the front door placement allows the family and guests to walk through the restored garden and pass the existing heritage house before entering into the new additions.
Focused on establishing a delineation between old and new, Madeline Blanchfield Architects integrates subtle architecture and design techniques as well as modern furniture. Through the process of restoration, Madeline Blanchfield Architects made sure that all design choices stay respectful to the home’s original character but also reflect a contemporary occupation.
Furthermore, with terrazzo used for flooring on the main level, the house offers an ease of movement from inside to out, and the timber employed throughout differs to that of the original flooring to highlight the difference between spaces.

