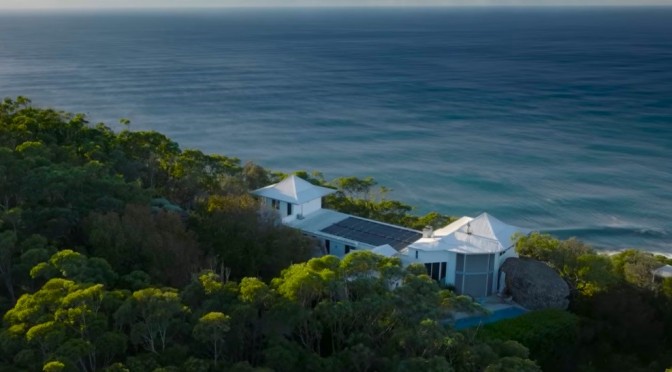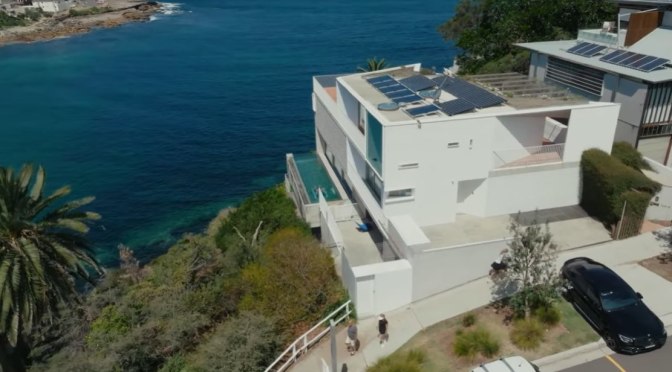The Local Project (February 16, 2024) – Cliffside by Thomas Hamel & Associates is an interior designers own home located on the South Coast of NSW, with an enchanting character and scenic setting that captures immediate attention.
Video timeline: 00:00 – Introduction to An Interior Designers Own Home 00:41 – A Magical Site 01:35 – The Evolution of the Style and Mood 02:13 – Robust Materials and Textures 03:53 – Blending the Old and New 04:33 – A New Passion for Gardening 04:52 – Favourite Aspects
Nestled amid boulders, Cliffside emerges as a dream home that caters to every need. Located an hour south of Sydney within the Royal National Park, the home boasts a layout that closely aligns with the owners’ preferences, yet it lacked a personalised touch to truly make it their own. To address this during the design process, Thomas Hamel of Thomas Hamel & Associates – who is also the client – focused on fulfilling his and his partner’s needs and desires for a residence that would serve as their forever home.
As seen in the house tour of an interior designers own home, the style and mood of the interior have evolved organically, shaped by the owners’ cherished collections of treasures and souvenirs. Drawing inspiration from the boulders and the coastal location of the beach house, Thomas Hamel & Associates curated a palette for the interior of Cliffside that harmonised with its environment. This led to the incorporation of cohesive materials throughout the home, such as custom-designed wallpaper from Los Angeles, imparting a natural plaster texture. Complementing this, the furnishings exhibit a similar sense of harmony, featuring rough-hewn timbers reminiscent of forest elements turned into sculptural pieces.


