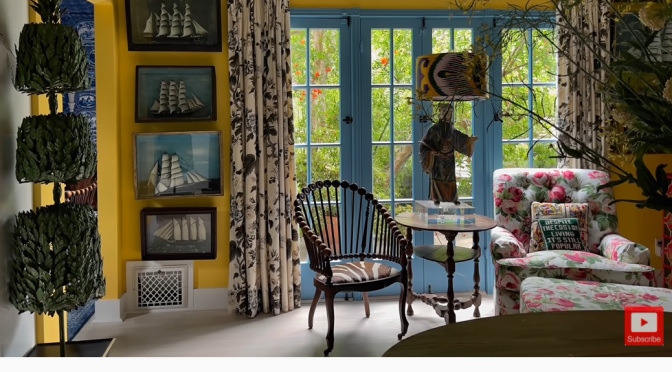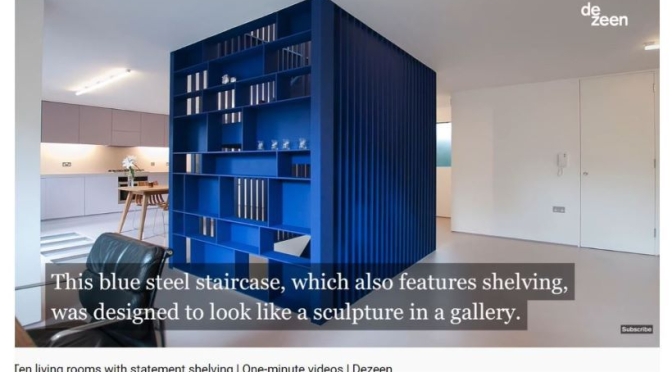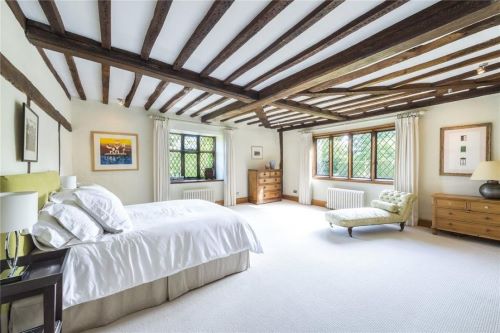An architect’s own home, Menzies Pop is a celebration of architectural craft. Introducing a refined material palette to the pre-existing building, Common Architecture maximises the potential of the New Zealand property. Located in Sumner, a suburb settled on the outskirts of Christchurch, Menzies Pop is a distinctive concrete construction.
A house tour of ‘The Bunker’, as it is referred to by locals, reveals the creative possibilities of the building that culminated in it becoming an architect’s own home. Hand-crafted details give character to the foundation of the house, such as clover shapes cut into the parapets and a skilfully carved arched entrance. Features retained by Common Architecture, such as a concrete ceiling and concrete work beams, present the home as an architecturally exciting offering.
Cementing its status as an architect’s own home, Menzies Pop emerges as a thoughtful reconfiguration of its original building. Three bedrooms are reimagined as a kitchen-living area, with their north-west orientation allowing the spaces to have access to a deck at the rear of the home. By moving the kitchen into a more communal part of the house, Common Architecture presents the space as central to family life. The interior design of the structure speaks to the fact that it is an architect’s own home.
An expert eye is applied to the scale of furniture, skylights and the single-length boards that cover some of the walls of the home, so that the dimensions of the building are emphasised. The beloved timber of the pre-existing home is complemented by teak, stone and brass accents, which form a sophisticated extension of the original material palette. Embracing its structural history, Menzies Pop stands as a cleverly crafted example of an architect’s own home.
Timeline: 00:00 – The Local Project’s Print Publication 00:20 – An Introduction to Menzies Pop by Common Architecture 00:40 – Where It’s Located 00:52 – The Existing House 01:35 – The Beginning of the Renovations 02:45 – The Key Elements of the New Renovation 03:47 – The Kitchen 04:01 – The Extension (First Floor Edition) 05:03 – The Key Learnings 05:41 – What Common Architecture Are Most Proud Of 06:19 – The Local Project’s Tri-Annual Subscription















