A vibrant tour of twelve interiors from Brazil to Portugal, Art Life not only celebrates Bergamin’s diverse style, but also highlights his steadfast appreciation for art and history. The result is a kaleidoscopic oeuvre of interiors that serve as cultured dialogues between the comfort of home and the world at large.
Architect and designer Sig Bergamin is known for his eclectic vision and vivid interiors that are the perfect mélanges of chic. A constant traveller, Bergamin loves collecting treasures wherever he goes—totems that inspire and evolve his craft. He is also an avid art collector, a tendency that comes across in each of his meticulously designed spaces, where Warhols, Hirsts and Lichtensteins are seamlessly blended with minimalist and maximalist decor from around the world.
Beatriz Milhazes was born in 1960 in Rio de Janeiro, Brazil. Her work is included in important museums and collections such as Metropolitan Museum of Art, MoMA, Solomon R. Guggenheim Museum, Tate Modern and many more. Milhazes’s practice includes painting, drawing and collage. Characterized by vibrant colors, optical movement and energetic visual cadences, her abstract work fuses a diverse repertoire of images and forms, combining elements from her native Brazilian culture with European abstraction. She lives and works in Rio de Janeiro.
Armand Limnander is the executive editor of W magazine. Prior to that, he was features director at T: The New York Times Style Magazine, the editor of VMan magazine, and a senior writer at Vogue and Style. com. Limnander grew up in Bogotá, Colombia, and moved to the United States to attend the University of California at Berkeley. His books Brazilian Style and Private: Giancarlo Giammetti were published by Assouline in 2011 and 2013, respectively.
Björn Wallander was born in Sweden, where he developed his signature style based in naturalism. His work has taken him worldwide, contributing to global publications including Architectural Digest, Elle Decor, Harper’s Bazaar, Architectural Digest India, Vogue India, Vogue Brasil, Casa Vogue, WSJ Magazine, Departures and Cabana. Although he currently resides a couple of hours outside New York City with his dog Kajsa, he considers himself a world citizen, always with camera in hand.
Romulo Fialdini learned photography while working at the São Paulo Museum of Art (MASP). While working at the museum he met some of the most influential artists, architects, designers and publishers in Brazil, becoming their friend and photographer. Romulo photographs for many magazines like Casa Vogue and Vogue Brazil. His images are sold at Galeria Raquel Arnaud, in São Paulo.
Sig Bergamin, a graduate from the Santos School of Architecture and Urbanism, is globally acclaimed for his unique style in creating audacious spaces. Throughout a brilliant career of more than thirty-five years, he has built a personal brand and style combining eclecticism, ethnic diversity, humor and versatility, the tools of his trade for his projects in Brazil, the United States and Europe. Owner of an architecture firm in São Paulo with offices in New York and Paris, Bergamin is the author of various national and international publications. An integral part of Brazil’s heritage, he has won international awards for his work and is featured on Elle Decor’s A-List and on Architectural Digest’s AD100 list.





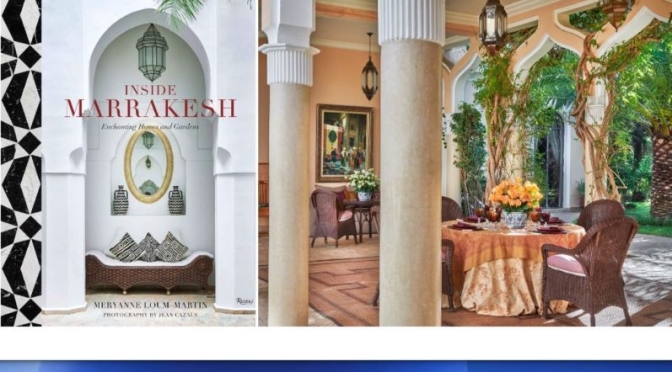
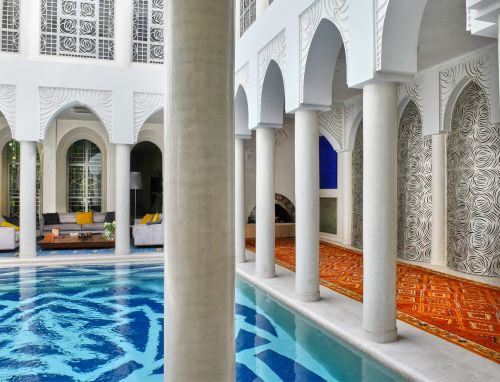



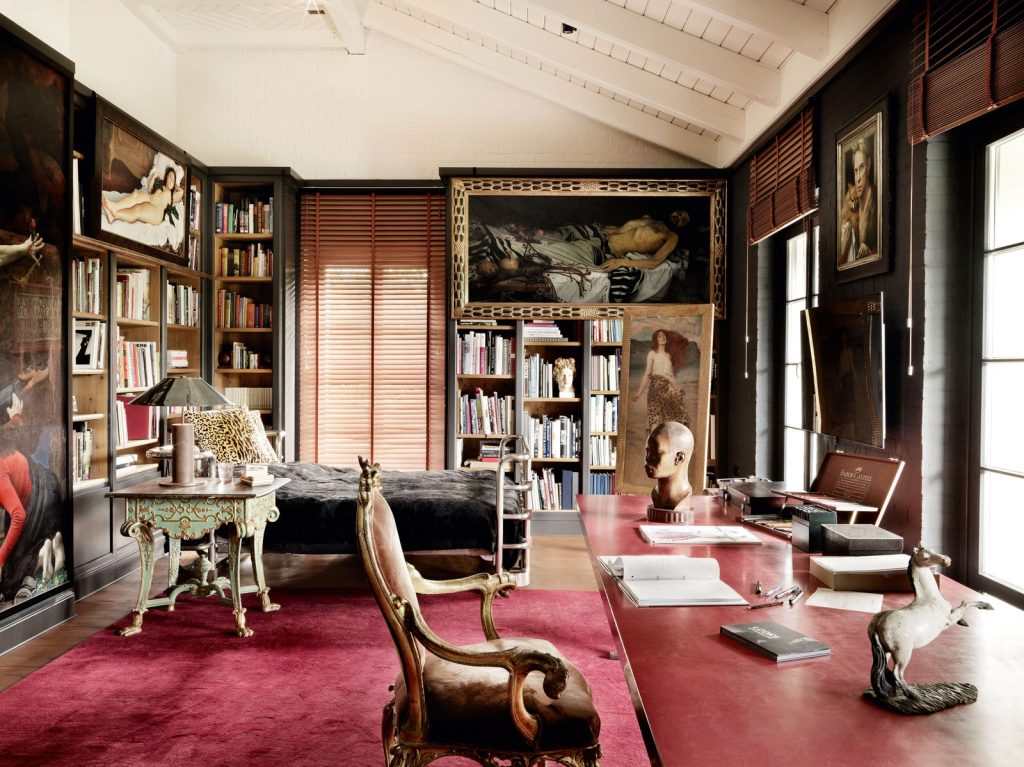







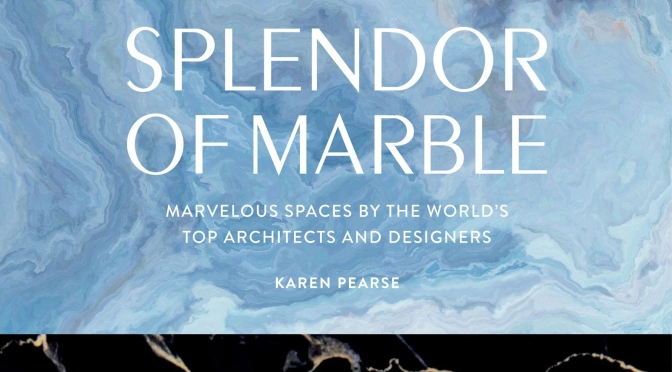
 The first book to examine the many ways this beautiful stone can be incorporated into a home environment, describing the unique nature of marble and the leading role it plays in the best of interior design today.
The first book to examine the many ways this beautiful stone can be incorporated into a home environment, describing the unique nature of marble and the leading role it plays in the best of interior design today. This is the first book that explores the many ways marble can bring color, pattern, and warmth to the home, as well as the vast array of beautiful types of marble that are available. It is a hugely popular material for home kitchens and bathrooms in particular, but it also is incorporated in outdoor patio spaces, hallways, and stairwells, even living rooms. All are featured here in gorgeous images, providing new inspiration for design lovers.
This is the first book that explores the many ways marble can bring color, pattern, and warmth to the home, as well as the vast array of beautiful types of marble that are available. It is a hugely popular material for home kitchens and bathrooms in particular, but it also is incorporated in outdoor patio spaces, hallways, and stairwells, even living rooms. All are featured here in gorgeous images, providing new inspiration for design lovers.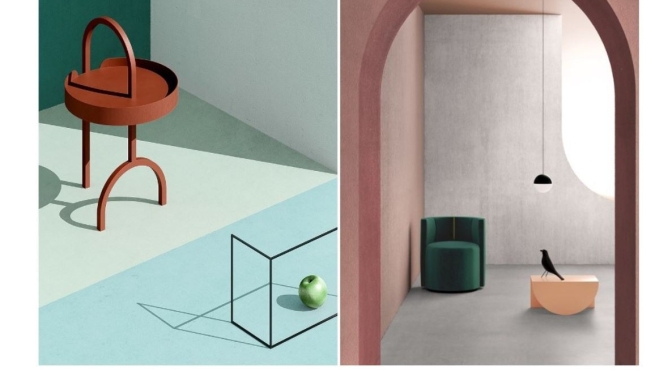
 is united in a very natural way in a creative concept. My artistic research is a constant blend between the worlds of architecture, painting, photography, graphic design, and fashion. At the base of my work, then, there is an artistic background very much linked to the Gestalt principles of visual perception. I try to avoid looking for inspiration only within the confines of my sector: I find that this often leads to a flattening of the creative result.
is united in a very natural way in a creative concept. My artistic research is a constant blend between the worlds of architecture, painting, photography, graphic design, and fashion. At the base of my work, then, there is an artistic background very much linked to the Gestalt principles of visual perception. I try to avoid looking for inspiration only within the confines of my sector: I find that this often leads to a flattening of the creative result.

 Lady when her husband John F. Kennedy was elected President.
Lady when her husband John F. Kennedy was elected President.