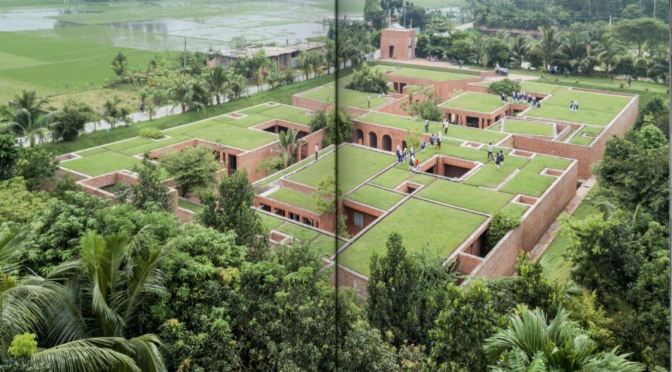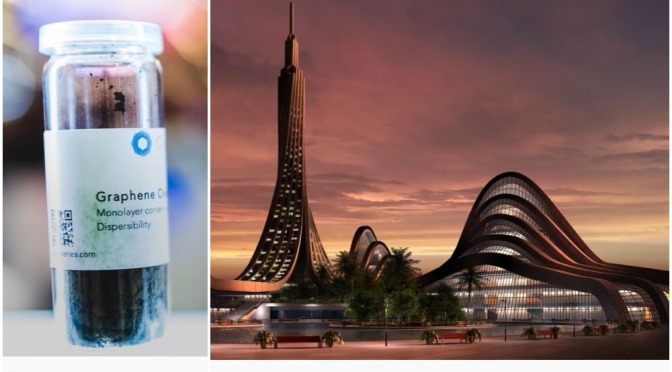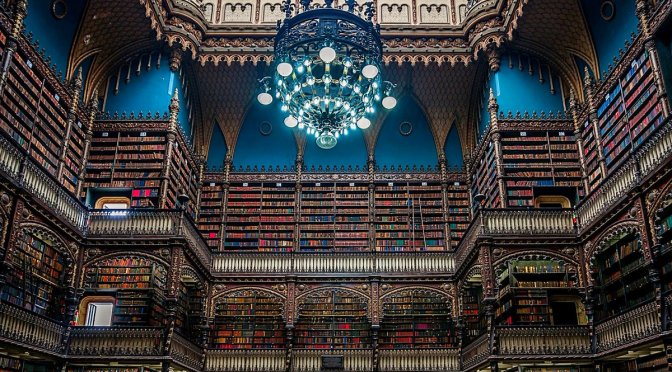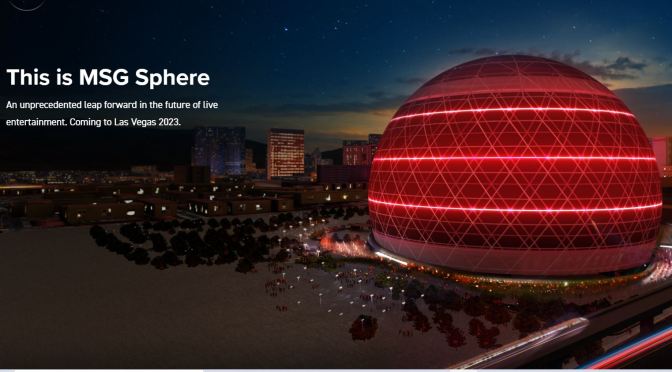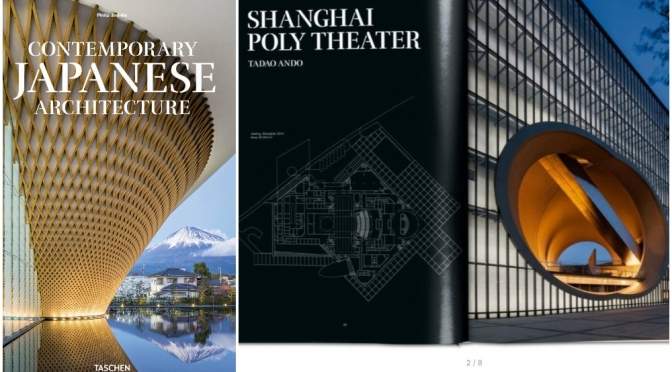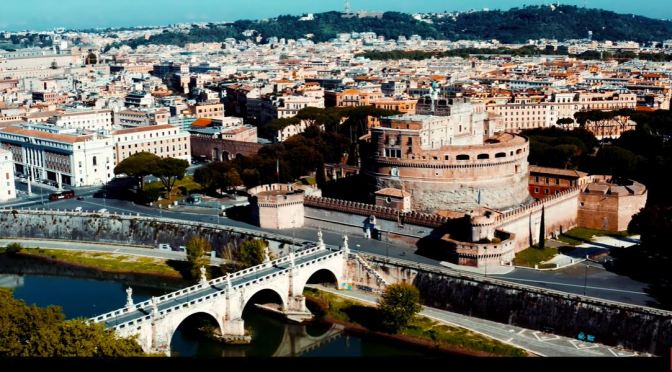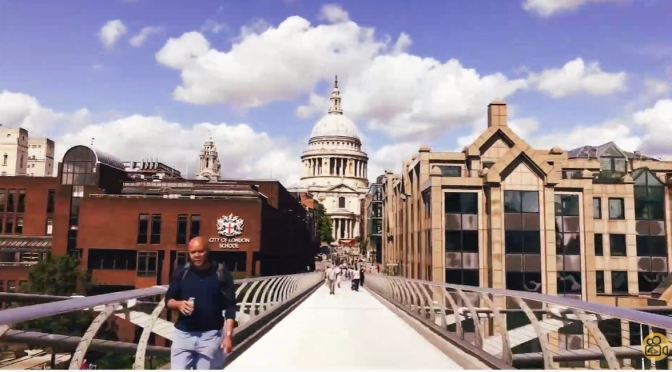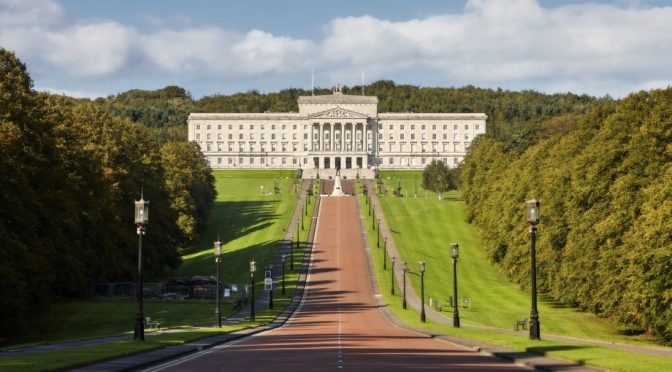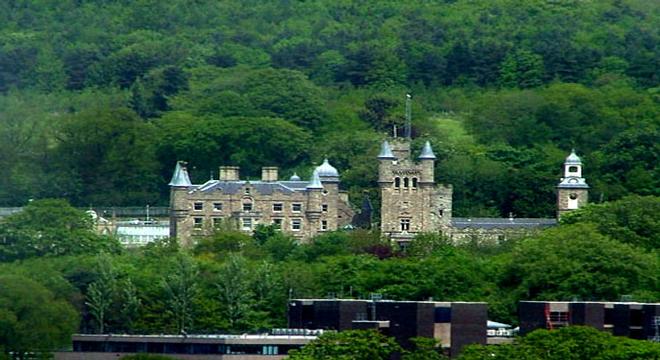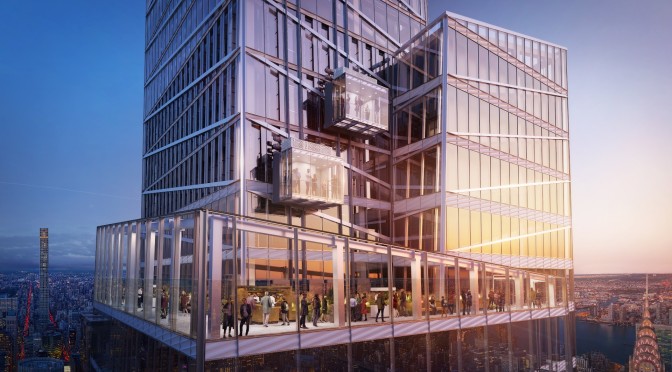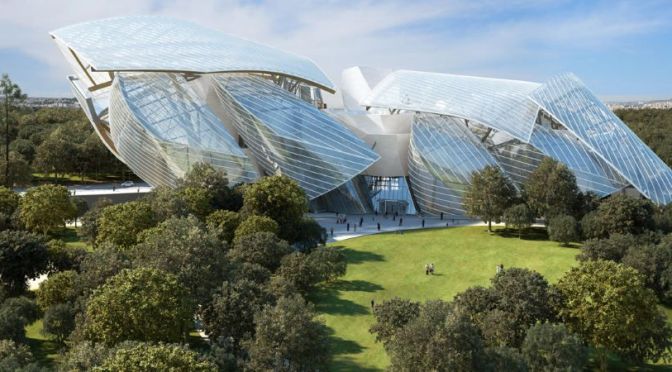Dig deep into the origins of building. The ground, now often used as a passive foundation for going higher, is rife with possibilities. Bjarne Mastenbroek investigates the relationship architecture has, had, and will have, with site and nature. Through the photography of Iwan Baan and more than 500 analytical drawings by SeARCH, Dig it! dissects structures from the past millennia—some well-known, some previously overlooked. This global survey of nearly 1,400 pages, designed by Mevis & Van Deursen, brings architecture back in harmony with the Earth’s surface. Discover the book: https://www.taschen.com/04697yt
Tag Archives: Buildings
Analysis: Rise Of Graphene In Construction Projects
From super-strength concrete to fortified infrastructure, this is what the ‘wonder material for the 21st century’ is now bringing to construction. For more by Tomorrow’s Build subscribe now – https://bit.ly/3vOOJ98 Executive Producer and Narrator – Fred Mills Producer – Adam Savage Video Editing and Graphics – Thomas Canton
Views: The World’s Most Beautiful Libraries
Views: The ‘MSG Sphere’ In Las Vegas Will Reshape The Entertainment Industry
The world-first spherical structure, containing the world’s largest and highest resolution LED screen that will not only transform the Las Vegas skyline, but quite literally reshape the live entertainment industry.
Since the days of Dean Martin and the Rat Pack in the 1960’s Las Vegas has been renowned for live entertainment and between showcase fights and residencies from Lady Gaga, Celine Dion, Britney Spears and Magic Mike the city is constantly raising the bar with what it has to offer.
Its latest offering, developed by Madison Square Garden Entertainment and located just off the strip behind the Venetian, is unlike anything anywhere else on Earth.
Books: ‘Contemporary Japanese Architecture’
The contemporary architecture of Japan has long been among the most inventive in the world, recognized for sustainability and infinite creativity. No fewer than seven Japanese architects have won the Pritzker Prize.

Since Osaka World Expo ’70 brought contemporary forms center stage, Japan has been a key player in global architecture. With his intentionally limited vocabulary of geometric forms, Tadao Ando has since then put Japanese building on the world’s cultural map, establishing a bridge between East and West. In the wake of Ando’s mostly concrete buildings, figures like Kengo Kuma (Japan National Stadium intended for the Olympic Games, originally planned for 2020), Shigeru Ban (Mount Fuji World Heritage Center), and Kazuyo Sejima (Kanazawa Museum of 21st Century Art of Contemporary Art) pioneered a more sustainable approach. Younger generations have successfully developed new directions in Japanese architecture that are in harmony with nature and connected to traditional building. Rather than planning on the drawing board, the architects presented in this collection stand out for their endless search for forms, truly reacting on their environment.
Presenting the latest in Japanese building, this book reveals how this unique creativity is a fruit of Japan’s very particular situation that includes high population density, a modern, efficient economy, a long history, and the continual presence of disasters in the form of earthquakes. Accepting ambiguity, as seen in the evanescent reflections of Sejima’s Kanazawa Museum, or constant change and the threat of catastrophe is a key to understanding what makes Japanese architecture different from that of Europe or America.
This XL-sized book highlights 39 architects and 55 exceptional projects by Japanese masters—from Tadao Ando’s Shanghai Poly Theater, Shigeru Ban’s concert hall La Seine Musical, SANAA’S Grace Farms, Fumihiko Maki’s 4 World Trade Center, to Takashi Suo’s much smaller sustainable dental clinic. Each project is introduced with photos, original floor plans and technical drawings, as well as insightful descriptions and brief biographies. An elaborate essay traces the country’s building scene from the Metabolists to today and shows how the interaction of past, present, and future has earned contemporary Japanese architecture worldwide recognition.
Aerial Views: Monuments Of Rome, Italy (4K Video)
Rome, Italian Roma, historic city and capital of Roma provincia (province), of Lazio regione (region), and of the country of Italy. Rome is located in the central portion of the Italian peninsula, on the Tiber River about 15 miles (24 km) inland from the Tyrrhenian Sea. Once the capital of an ancient republic and empire whose armies and polity defined the Western world in antiquity and left seemingly indelible imprints thereafter, the spiritual and physical seat of the Roman Catholic Church, and the site of major pinnacles of artistic and intellectual achievement, Rome is the Eternal City, remaining today a political capital, a religious centre, and a memorial to the creative imagination of the past. Area city, 496 square miles (1,285 square km); province, 2,066 square miles (5,352 square km). Pop. (2011) city, 2,617,175; province, 3,997,465; (2007 est.) urban agglom., 3,339,000; (2016 est.) city, 2,873,494; province, 4,353,738.
City Views: The Streets & Buildings Of London
London, the capital of England and the United Kingdom, is a 21st-century city with history stretching back to Roman times. At its centre stand the imposing Houses of Parliament, the iconic ‘Big Ben’ clock tower and Westminster Abbey, site of British monarch coronations. Across the Thames River, the London Eye observation wheel provides panoramic views of the South Bank cultural complex, and the entire city.
Irish Estates: A History Of Stormont Castle, Belfast
The Stormont estate was attractive because of its proximity to Belfast and the prominent building site that it offered overlooking the city. Entirely incidental to the purchase, but part and parcel of it, was a substantial 19th- century house called Stormont Castle. There was local opposition to demolition so it was spontaneously absorbed into this developing governmental landscape.

In 1922, the castle became the official residence of Sir James Craig, the first Prime Minister of Northern Ireland. That function ceased in 1940, when it became simply the Prime Minister’s office and was additionally occupied by the Cabinet Secretariat and the head of the Northern Ireland Civil Service. From 1972, following the establishment of direct rule from Westminster, the castle became the headquarters of the Secretary of State for Northern Ireland and, since 1998 and the Good Friday Agreement, it has accommodated the offices of the First and Deputy Ministers of Northern Ireland.
High Views: Glass Elevator Added To NYC Skyscraper
A glass elevator and observation deck are under construction at the top of Kohn Pedersen Fox’s supertall skyscraper One Vanderbilt in New York. Called Summit One Vanderbilt, the observatory and elevator ride is being built towards the crown of the 1,401-foot-tall (427 metres) tower next to Grand Central Station in Midtown Manhattan. Kohn Pedersen Fox designed One Vanderbilt and Summit One Vanderbilt for developer SL Green Realty. The attraction is split into three parts called Ascent, Levitation and Summit. Ascent is a glass elevator complete with a transparent floor that will take visitors up the outside of the supertall skyscraper to a height of 1,210 feet (369 metres). Read more on Dezeen: https://www.dezeen.com/?p=1661707
Inside Architecture: The Louis Vuitton Building
The Frank Gehry design for the Louis Vuitton Foundation building was certainly innovative. But from a structural engineering perspective, there was nothing to suggest it was actually possible.
The building of the Louis Vuitton Foundation, started in 2006, is an art museum and cultural center sponsored by the group LVMH and its subsidiaries. It is run as a legally separate, nonprofit entity as part of LVMH’s promotion of art and culture. The art museum opened in October 2014.

