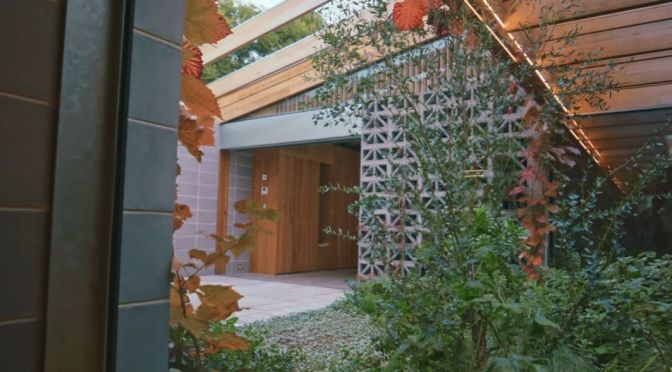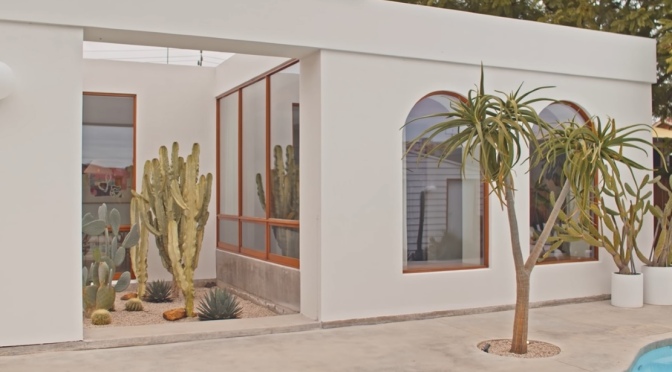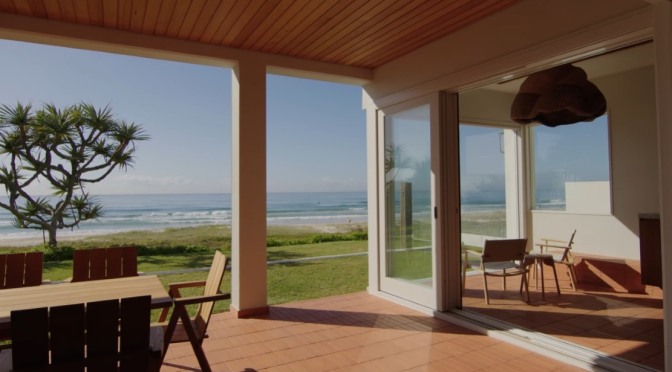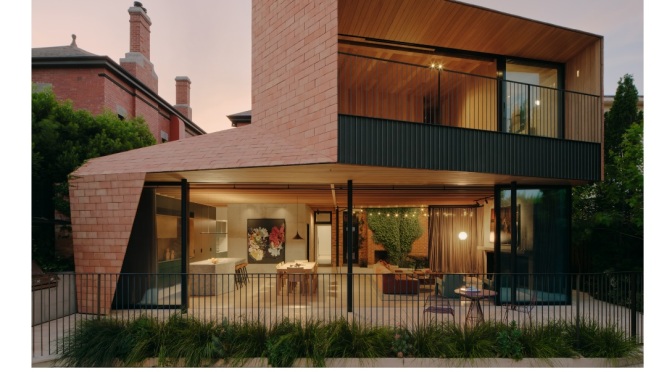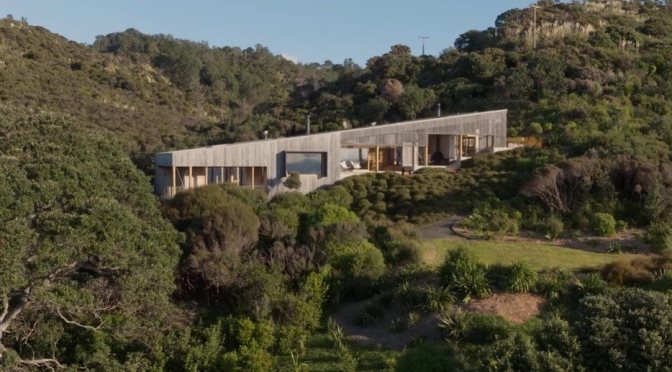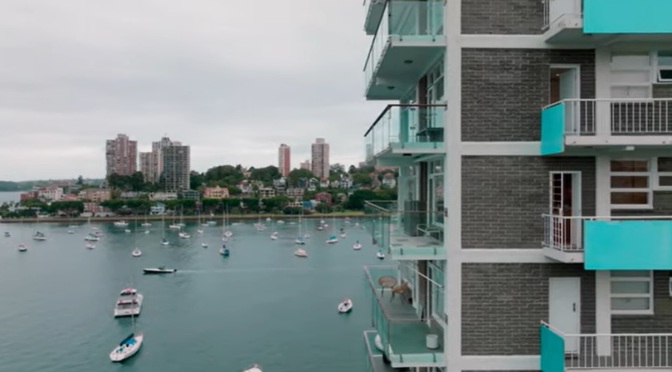The Local Project (September 8, 2023) – Ridge Residence by Hsu McCullough is an architect’s own home. Conceived as an experimental, pavilion-style form in Los Angeles’s Sherman Oaks neighbourhood and designed by owners and architects Peggy Hsu and Chris McCullough, the experimental, Japanese-inspired house embraces its topography and provides a feeling of solitude in California.
Video timeline: 00:00 – Introduction to the Experimental Japanese-Inspired Home 00:54 – The Private Location 01:14 – External Materials 01:36 – An Original 1960’s Home 01:52 – The Functional and Balanced Design of the Kitchen 02:50 – The Internal Material Palette 03:48 – Integrating Japanese Wet Rooms 04:06 – Showcasing Collections 04:41 – Working with Dark and Brawny Materiality
Peggy and Chris – an avid collector – were drawn to the site’s potential for an experimental, Japanese-inspired architecture. Peggy says, “the area is less densely populated on the hillside and most properties have deep backyards. Ours frames an uninterrupted view of Fossil Ridge Park – it can never be developed and there are no homes, just a natural landscape featuring hillside oak trees and unique wildlife.” The interior design of this Japanese-inspired house features a textural materiality, and plants blur the boundaries between inside and out. Inside, texture, art and materiality converge in a layered interior.
An architect’s own home can often lead to experimental and deeply personal design outcomes – a sentiment that rings true in this house. The kitchen sits beneath a picture window that captures western sun and provides sightlines to the street. Given its proximity to the living room, its aesthetic relationship to the rest of the home was an important experimental consideration. As such, Peggy and Chris looked to Fisher & Paykel for appliances, tapping into the company’s integration capabilities and refined aesthetic to match their experimental vision.

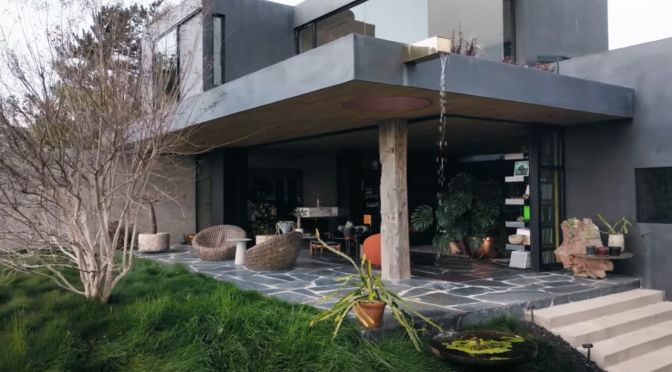
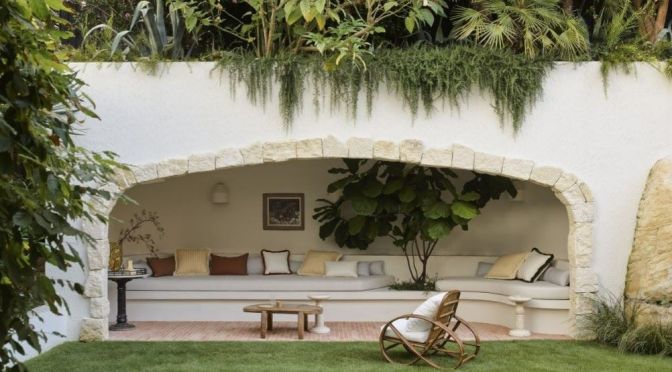
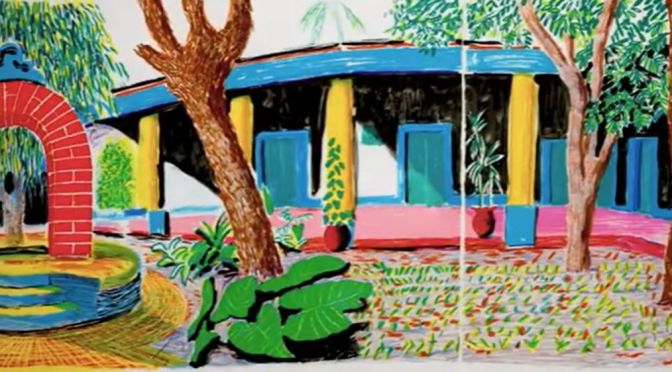
 DAVID HOCKNEY Hotel Acatlán: Second Day, from Moving Focus, 1984-85
DAVID HOCKNEY Hotel Acatlán: Second Day, from Moving Focus, 1984-85 DAVID HOCKNEY Pembroke Studio Interior, from Moving Focus, 1984
DAVID HOCKNEY Pembroke Studio Interior, from Moving Focus, 1984
