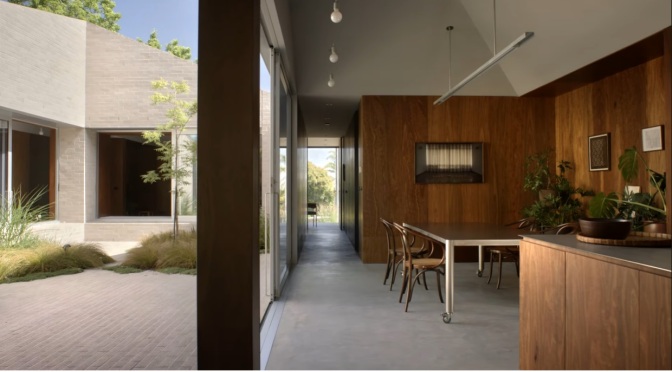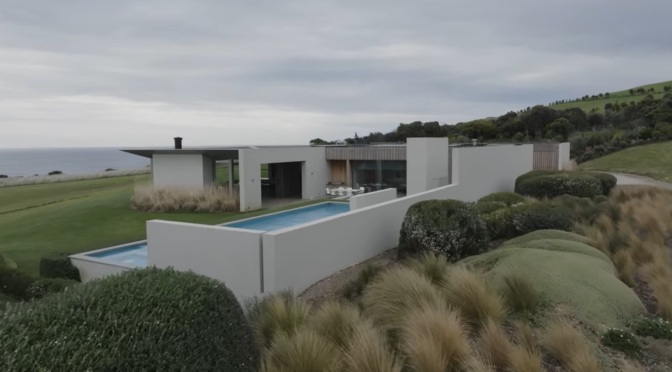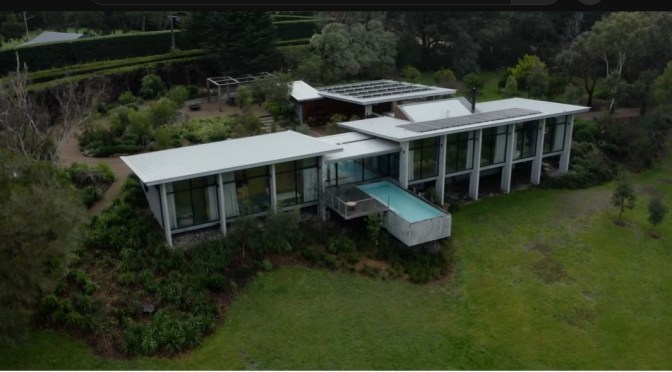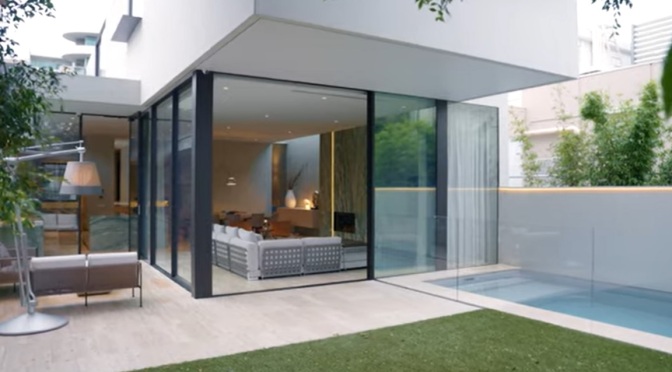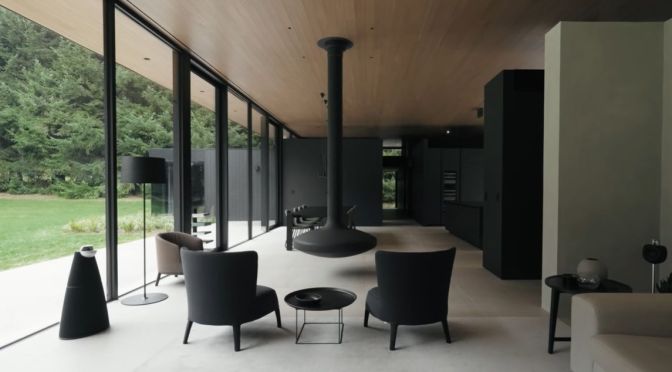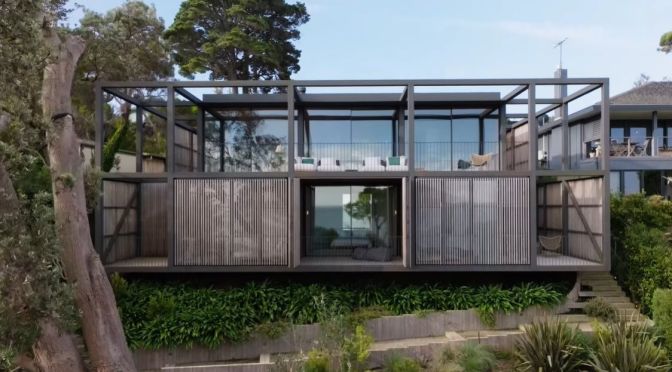The Local Project (March 26, 2024) – Located in Box Hill, Victoria, Naples Street House is a tiny brick home. One of the owners is a keen dancer and consequently, the home sets the scene for a harmonious performance with rooms and outward connections to the landscape.
Video timeline: 00:00 – Introduction to the Tiny Brick Home 00:32 – The Location and The Brief 01:29 – A Walkthrough of the Home 02:52 – Creating A Sanctuary 03:45 – The Conceptualisation Process 04:10 – A Focus on the Kitchen 05:17 – The Material Palette 05:59 – Exciting Aspects
The house tour illustrates how this tiny brick home occupies a small footprint on its site, embracing an intimate relationship with the landscape. In a suburb where interwar-era houses are slowly disappearing, the home, which sits alongside narrow townhouses, provides the street with an unconventional visual intervention – an outcome driven by the clients’ aspirations. For architect Kim Bridgland, director of Edition Office, this tiny brick home offers sanctuary. “The house is located within a dense suburban street and is designed to focus inwards, around an inner courtyard garden room,” he explains.
The courtyard house typology stemmed from the brief for a multigenerational home. Exploring the type of design, decor and floor plan suitable for such occupancy led the team to a design that separates the home’s spaces in a way that allows them to remain visually connected through an inner garden room yet hidden from public sight, as depicted in the house tour. An axial hallway connects sightlines from the front entry to the rear garden and splits the living areas from the bedrooms and bathrooms while leading to a north-facing living, kitchen and dining space. Further into the dwelling is the central garden room and a secluded lounge with fully glazed walls that open to the landscape.

