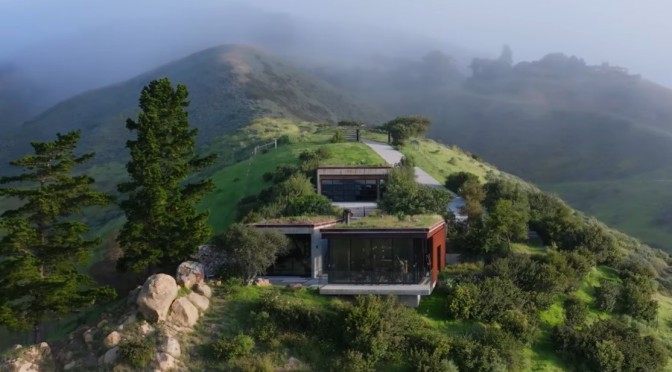The Local Project (September 15, 2023) – Remote and wild, Off-Grid Residence is an off-grid super house that serves to elevate the ecology of the verdant California ranch it inhabits. Anacapa Architecture honours the home’s ruralness by bringing the sensitively designed dwelling into equilibrium with the landscape, embracing the elements and creating an intimate connection between the inhabitants and the land.
Video timeline: 00:00 – Introduction to the Off-Grid Super House 01:06 – A Narrow Ridge Location 01:18 – On Approach to the House 01:44 – The Rooftop Gardens 02:17 – A Walkthrough the Off-Grid Home 02:30 – The Design and Building Constraints 03:38 – A Completely Off-Grid House 04:28 – The Interior Material Palette 04:53 – Immersion in the Environment
Perched atop a knoll situated inside a historic working cattle ranch on the central California coastline, the off-grid super house is the work of Santa Barbara-based studio Anacapa Architecture and co-designer Willson Design. The site is vast and has sweeping vistas of the ocean and rolling hills, and the home sits along a steep ridge, which divides the twin volumes of the garage and the sleeping quarters.
Due to building constraints associated with the historical site, the dwelling is fairly simple, with all living areas contained in one main structure with a basic cooking facility and just one bedroom and one bathroom. There are two gardens atop both roof structures of the off-grid super house that include a mix of local grasses and succulents that are consistent with the greenery of the hillsides beyond.

