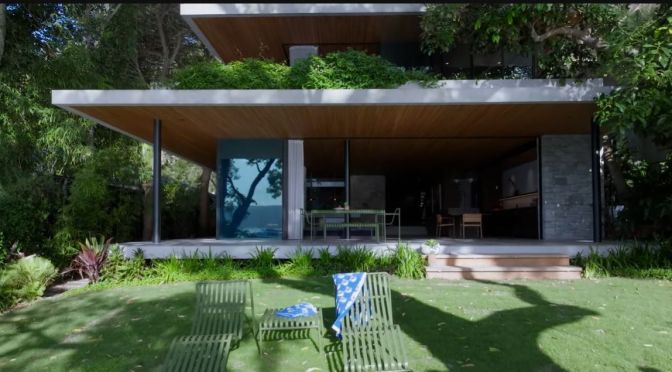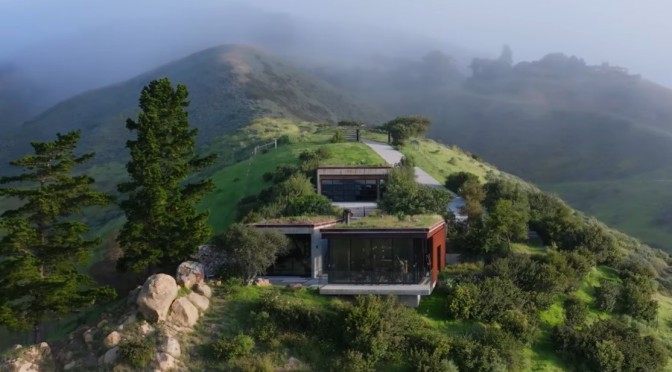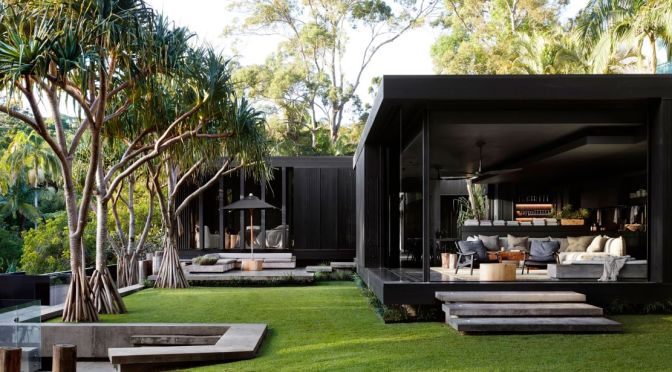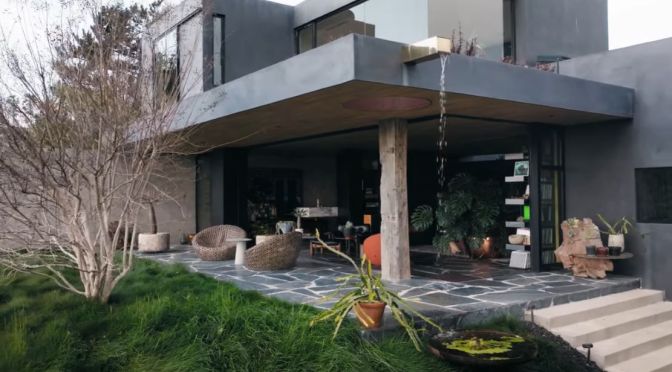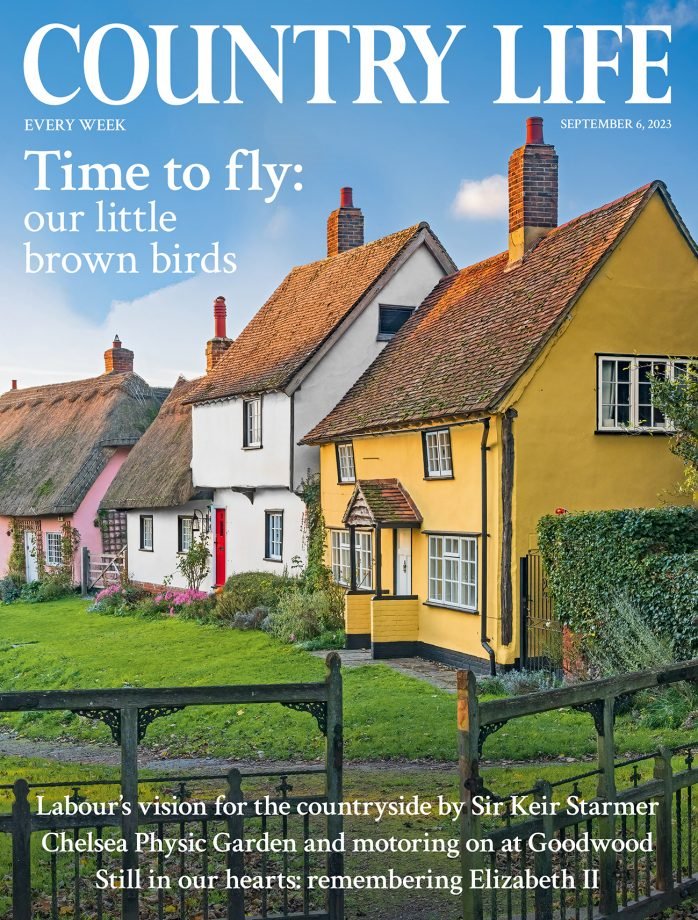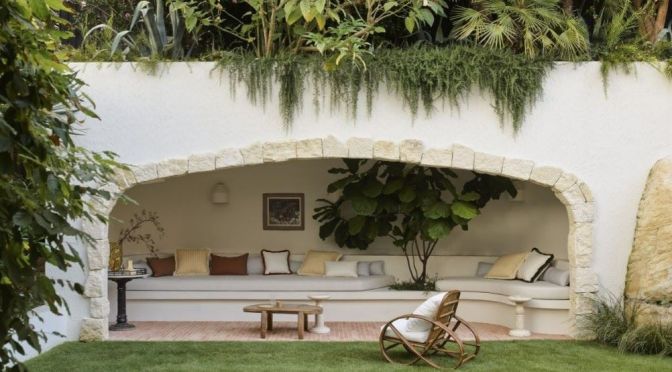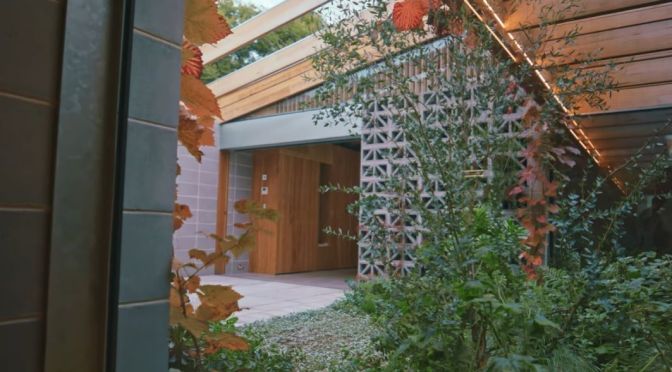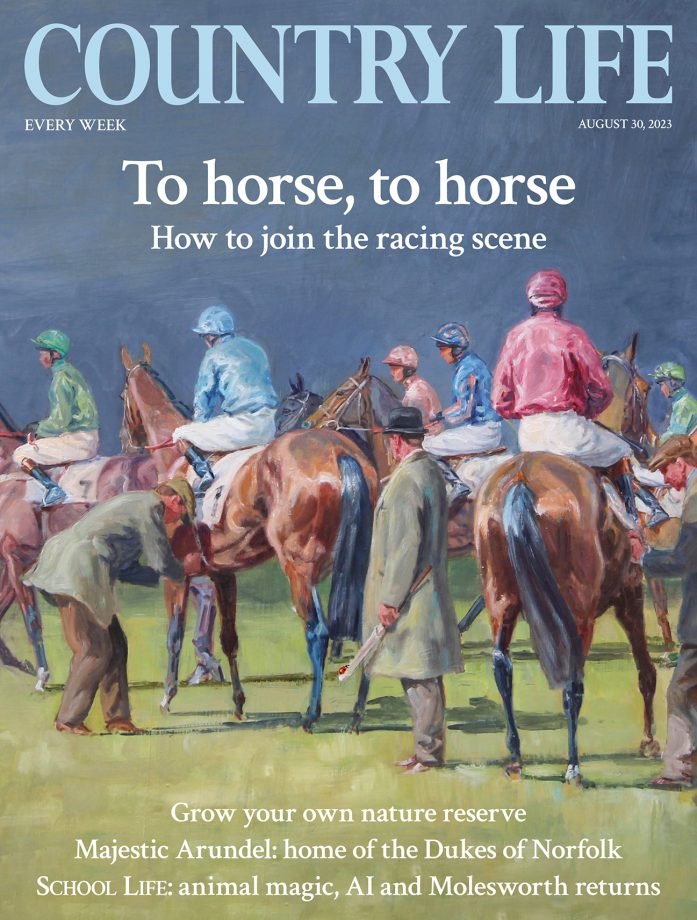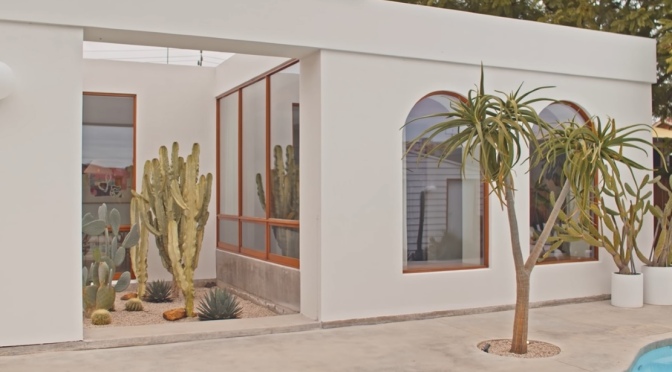The Local Project (September 19, 2023) – An inspired super house leveraging its unique site nestled between the calm waters of Pittwater, the surf beach of Avalon and bushland in Clareville on Sydney’s Northern Beaches, M House envelopes the landscape in its very structure in an alluring and profound way.
Video timeline: 00:00 – Introduction to the Brazilian Inspired Super House 00:56 – Behind the Modernist Idea of Form Follows Function 01:26 – The Beachside Location 01:47 – Brazilian Modernist Inspiration 02:14 – A Walkthrough of the Home 04:24 – An Emphasis on Privacy 05:11 – The Rich Green Landscaping 05:30 – Connecting the Masculine and Feminine Materials
Rama Architects creates a home that viscerally connects inhabitants to the surrounding landscape while maintaining a sense of privacy and tranquillity. Grounded in the idea that form follows function, this inspired super house is functional first, then focuses on layout and flow. As such, Rama Architects responded to the client’s brief to create a Brazilian modernist-style home. This style is based on creating a sense of transparency and connection to surrounding waterways while maintaining a feeling of sanctuary.
With a tangible indoor-outdoor connection, there is an immediate sense of tranquillity as the plantings engulf the architecture of the home’s structure. Upon entering the inspired super house, one is greeted with a courtyard that welcomes filtered light through the above tree canopy. The home is delineated by floor-to-ceiling glass doors and leans heavily into subtropical design principles and Brazilian modernist philosophies surrounding the prioritisation of natural light and ventilation. Plants cascade down from the rooftop and are visible from every room, once again reiterating an appreciation of the beachside locale.
Similarly, the main living area releases with ease to the water and western horizon beyond, while a sunken lounge is incorporated to align with the Brazilian modernist typology of the inspired super house and ensures no couches or furniture distract from the view. The M House is grounded in a connection between masculine and feminine materials, which creates a juxtaposition of feeling safe but also vulnerable within the home. For example, privacy is created through the dominant brutal front façade and greenery engulfing the building.

