From a PlantPrefab.com online review:
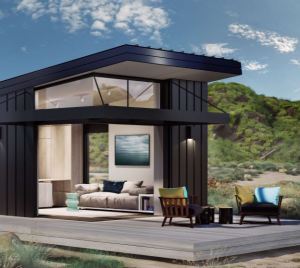 The idea for this ADU was conceived in the wake of the 2018 Woolsey Fire, as a way to help families reinhabit their properties while rebuilding their primary residence. All “BUD” designs provide beautiful living spaces that can be delivered quickly and enjoyed for generations as a valuable addition to almost any property.
The idea for this ADU was conceived in the wake of the 2018 Woolsey Fire, as a way to help families reinhabit their properties while rebuilding their primary residence. All “BUD” designs provide beautiful living spaces that can be delivered quickly and enjoyed for generations as a valuable addition to almost any property.

This innovative accessory dwelling unit (ADU) offers four different size and layout options to fit almost any property. From a compact studio, to a two-bed, two-bath home with garage, all configurations meet California ADU size allowances and are designed for fast and efficient prefabrication at Plant.
To read more: https://www.plantprefab.com/models/19

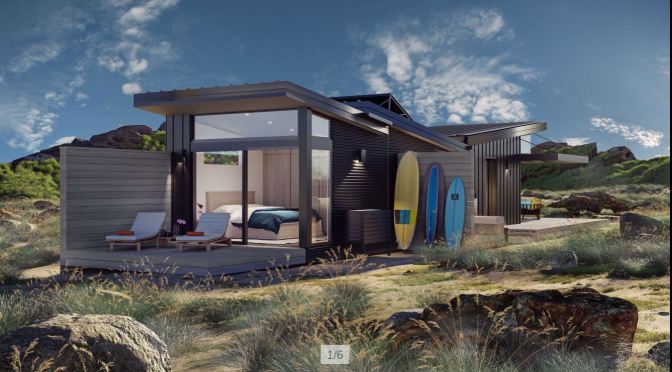

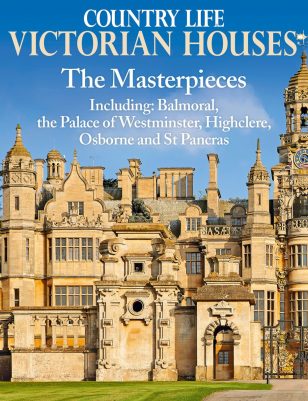 First published in 1897, Country Life is itself a late-Victorian institution. What could be more appropriate, therefore, than to celebrate this anniversary with a collector’s issue of articles and photographs from the magazine’s archives?
First published in 1897, Country Life is itself a late-Victorian institution. What could be more appropriate, therefore, than to celebrate this anniversary with a collector’s issue of articles and photographs from the magazine’s archives?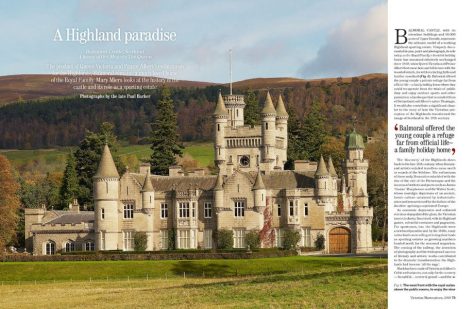

 The rise of technologies that help the elderly stay in their homes threatens to upend one of commercial real estate’s biggest bets: Aging baby boomers will leave their residences in droves for senior housing.
The rise of technologies that help the elderly stay in their homes threatens to upend one of commercial real estate’s biggest bets: Aging baby boomers will leave their residences in droves for senior housing.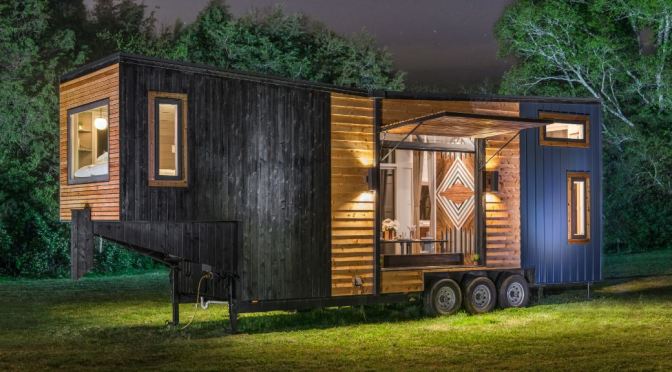
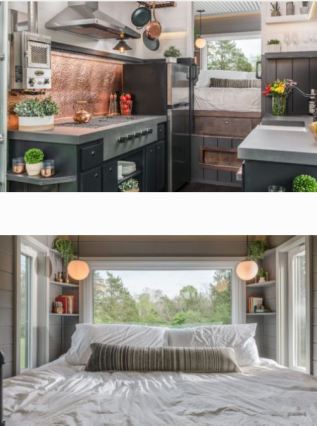 Chef’s Kitchen
Chef’s Kitchen
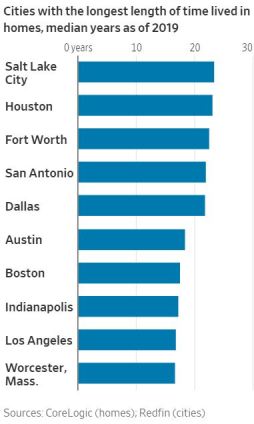 Economists say aging baby boomers are the biggest culprits because many are staying healthier later in life and choosing not to downsize. Some look around at the lack of smaller, less expensive homes and are loath to get into bidding wars with their children’s generation to get one.
Economists say aging baby boomers are the biggest culprits because many are staying healthier later in life and choosing not to downsize. Some look around at the lack of smaller, less expensive homes and are loath to get into bidding wars with their children’s generation to get one.
 To meet Passive House standards, the Cousins River Residence features an airtight building envelope, triple-glazed windows with a u-value of 0.16, a heat recovery ventilation system with 90% efficiency, and a 4.6 kW south-facing photovoltaic array on the garage roof that makes the house nearly net-zero energy.
To meet Passive House standards, the Cousins River Residence features an airtight building envelope, triple-glazed windows with a u-value of 0.16, a heat recovery ventilation system with 90% efficiency, and a 4.6 kW south-facing photovoltaic array on the garage roof that makes the house nearly net-zero energy.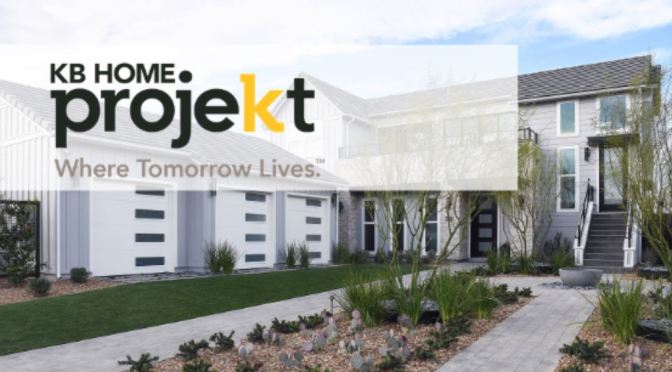
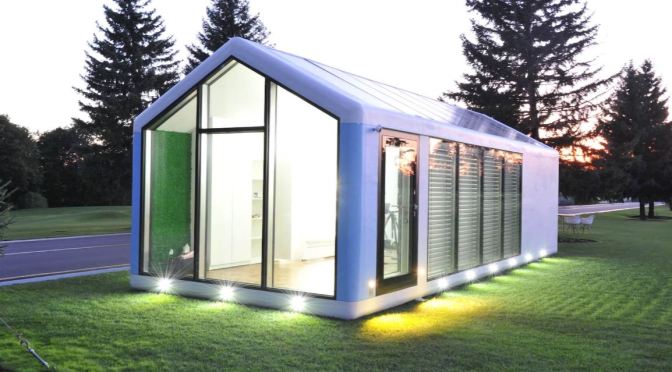
 Haus.me
Haus.me
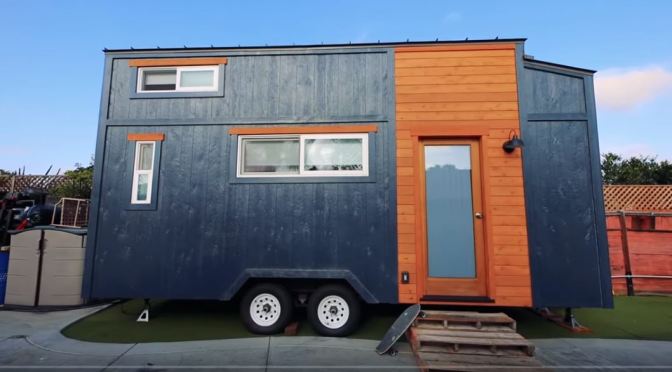
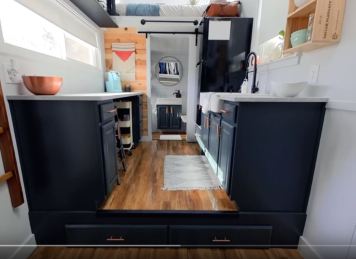 Amazingly, this high-end home was constructed for an unbelievable budget of only US$25,000, a testament to Saul’s perseverance with the DIY build and the couple’s clever sourcing of materials. That means this entire home was built for around the same amount of money that the couple would normally spend on one years rent living in San Diego.
Amazingly, this high-end home was constructed for an unbelievable budget of only US$25,000, a testament to Saul’s perseverance with the DIY build and the couple’s clever sourcing of materials. That means this entire home was built for around the same amount of money that the couple would normally spend on one years rent living in San Diego.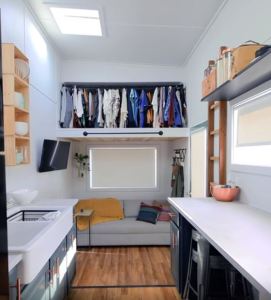 beautiful, modern tiny house, and best of all, they have pulled off the entire build for a budget equivalent to just a years worth of rent in San Diego. In this weeks episode, we explore this stunning tiny house and meet its builders.
beautiful, modern tiny house, and best of all, they have pulled off the entire build for a budget equivalent to just a years worth of rent in San Diego. In this weeks episode, we explore this stunning tiny house and meet its builders. 
 Freedomky offers a unique way of living that combines thoughtful design, style purity and uncompromising material quality. Freedomky are charming houses you just choose and then move right in. You don’t have to follow it; it comes wherever you decide. A pleasant space with minimal energy requirements, it’ll hook you immediately. Once you enter, you’ll understand. Maybe you’ll start to live a little differently, freely. Freedomky is not just a house, it’s a lifestyle.
Freedomky offers a unique way of living that combines thoughtful design, style purity and uncompromising material quality. Freedomky are charming houses you just choose and then move right in. You don’t have to follow it; it comes wherever you decide. A pleasant space with minimal energy requirements, it’ll hook you immediately. Once you enter, you’ll understand. Maybe you’ll start to live a little differently, freely. Freedomky is not just a house, it’s a lifestyle.