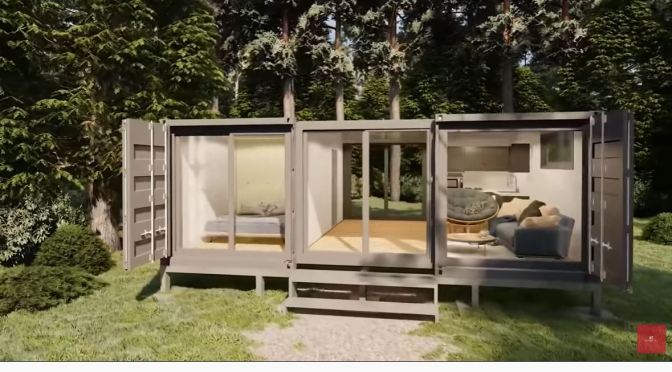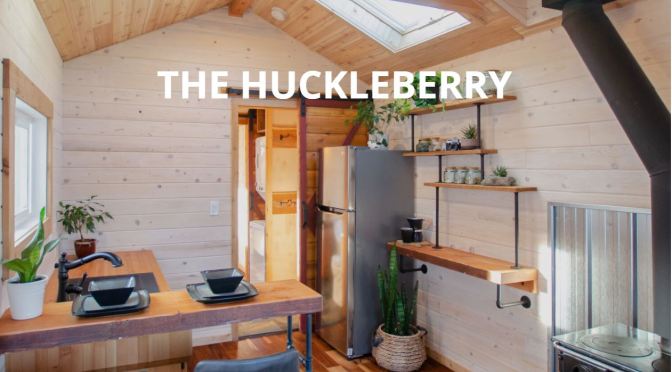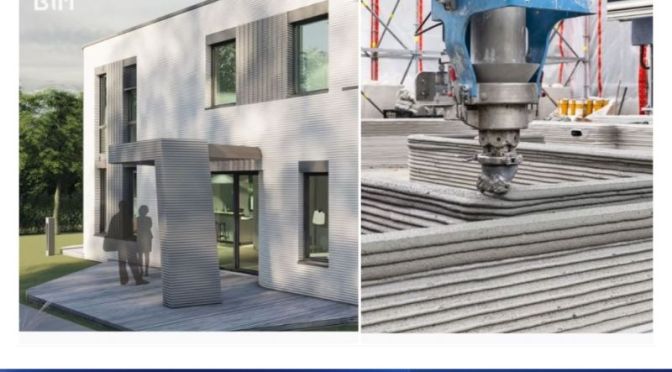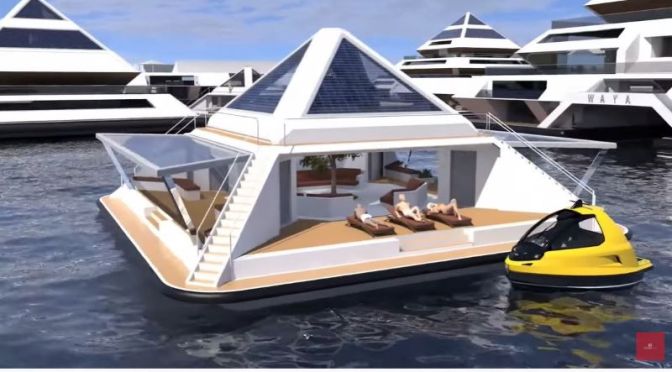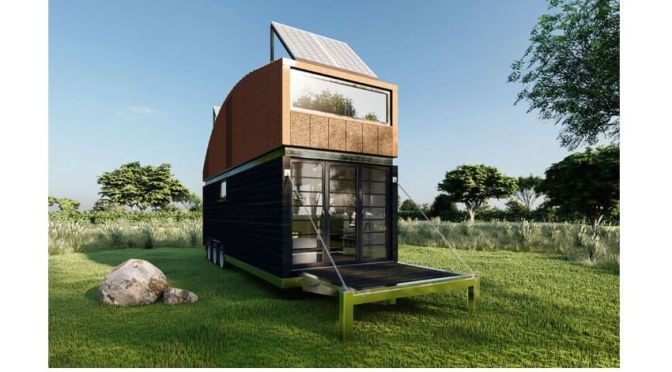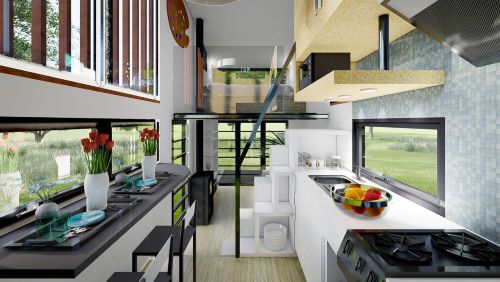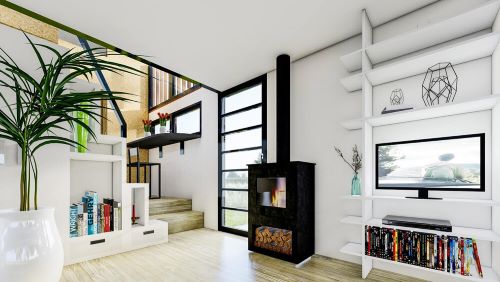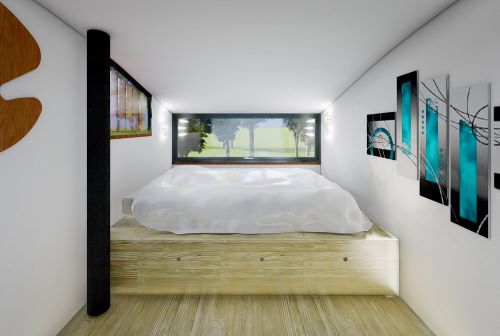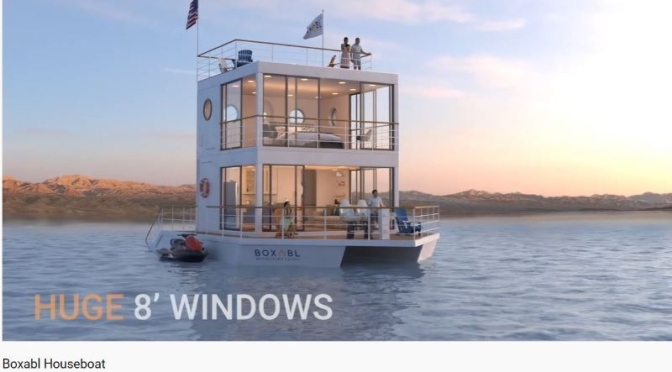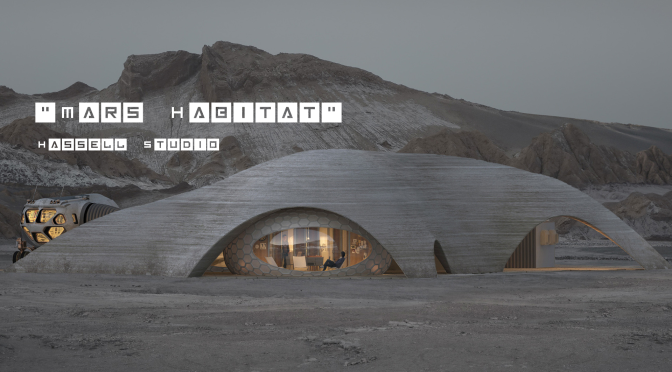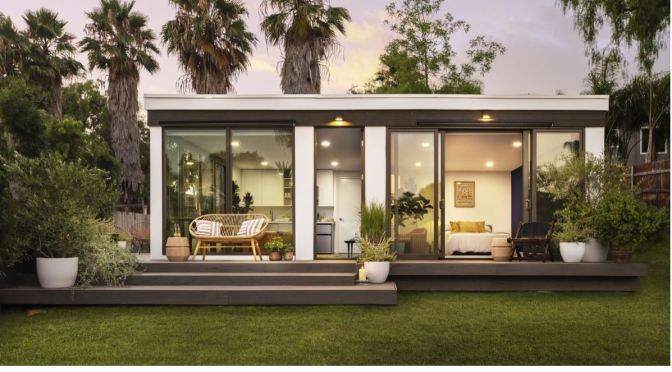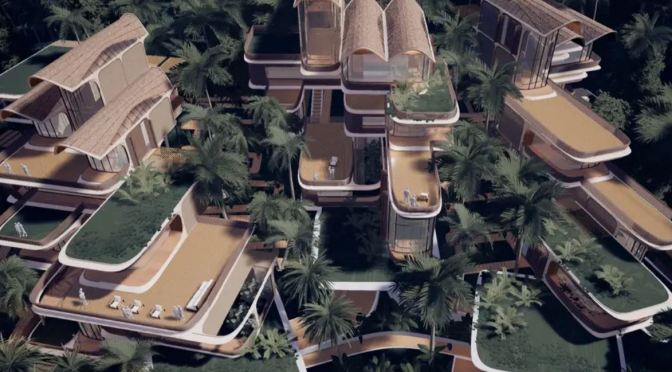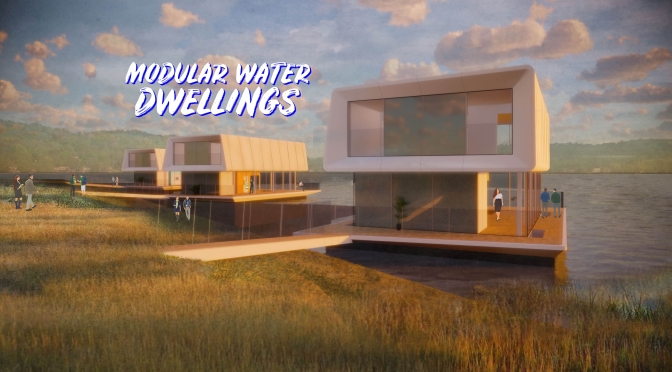Modern Tiny Houses with Space Saving Ideas.
Tag Archives: Future of Housing
Tiny Home Tours: ‘The Huckleberry’ By Rewild Homes – “Extra-Wide”
The Huckleberry is a 30’x10′ extra-wide single-story tiny house on wheels with an open concept living space, a walk-through bathroom, and a main floor bedroom. It’s packed with unique features like a vintage wood stove and claw foot bathtub, handmade cabinetry, rough sawn wood, diamond-shaped windows, and a lot more!
It was designed and built by Rewild Homes Ltd on Vancouver Island, British Columbia and you can follow them here: https://www.rewildhomes.com/
Future Of HomeBuilding: ‘3D-Printed HOmes’ Fully Certified In Germany
The impact of this 3D-printing breakthrough for construction and for the buildings we all use could be huge.
See more of PERI’s 3D-printing process – http://bit.ly/3gRCsus
Full story here – https://www.theb1m.com/video/why-this…
Design: Future Floating Homes & Houseboats
Future Tech Floating Homes and Houseboats.
Best New Tiny Homes: ‘The Natura’ – Tiny Housing Co.
The Natura features wood paneling on the exterior, a thick corkboard layer on the front to add a defining feature that doubles as a breathable, fire-retardant area by the bedroom.
Inside, we’ve paired the natural aesthetics of the exterior, with luxury fixtures and fittings – tonnes of light floods the rooms to ensure you feel like you’re practically outside. Our architects have applied a whole host of space-saving features, from tucked away hidden storage under the stairs, between walls and under the bed.
The Key Features
- 1-bed tiny home
- 7m long X 2.4m wide x 3.95m high (23.25m2 total floorspace)
- 1 loft bedroom fitted with a multi-functional kingsize bed (storage under the bed)
- Thick insulation in the walls, floor and roof, to increase the U-value of your home to near-passive house standards using, EPS, XPS boards and corkboard.
- Fully-fitted kitchen with A++ energy-efficient appliances ( 2-hob induction cooker, fridge freezer, electric oven, extractor fan, under-sink water filter).
- Fully-fitted bathroom with large shower, toilet, cabinets and vanity.
- 1000w solar panels pre-installed with inverter and li-ion 24v or 48v battery bank.
- Energy Recovery Ventilator (ERV) – This helps to remove excess humidity, filters the air and removes stale air whilst keeping your home warm.
- Optional extras: 3000w solar panels, wood-burning stove connected to underfloor heating.
Prefab Modular Homes: ‘Boxabl Houseboat’ (Video)
Boxabl Houseboat – Prefabribated modular home on pontoons.
Future Housing: “Mars Habitat” By Hassell Studio
“We set out to design the perfect habitat for space explorers on the red planet as part of NASA’s international 3D Printed Habitat Challenge.“

Our team, in collaboration with structural engineers Eckersley O’Callaghan (EOC), was shortlisted to design the world’s first human home on Mars. In our design, an external shell made from local Martian regolith would be built in advance by autonomous robots before exploration teams arrived to construct the interior – a series of inflatable ‘pods’ containing everything for work and life on Mars.
Our aim was to bring a more human element to space design, typically all about maximum efficiency and performance. Our habitat goes far beyond just ticking the boxes for safety and survival. It’s a home away from home where astronauts can carry out the most important work in the history of space exploration.
Future Of Homebuilding: “Mighty Buildings” 3D-Printed Prefab ADU’s (2020)
From an Oakland warehouse, startup company Mighty Buildings constructs prefab homes with their Big-G Printer, a 20-foot-tall 3D printer that, at speeds of 120 millimeters per second, can print a 350-square-foot studio in less than 24 hours. The homes are made of Light Stone, a thermoset composite material that hardens when exposed to UV light.
Instead of 3D printing sections of each home for on-site assembly, the machine maximizes cost savings by printing the home’s entire structural shell—thus automating the building process by up to 80% with cost savings of 20% to 30% compared to traditional prefab methods.
Exterior Details:
- Long lasting PVC roofing
- Andersen windows & doors
- Classic fiber cement siding enhancements
Bathroom and Kitchen Details:
- Designer selected plumbing fixtures
- Designer selected ceramic tile in shower
- Elegant mirrored medicine cabinet
- Cooktop, oven, refrigerator, dishwasher, microwave, washer & dryer
- Custom cabinetry
- Quartz countertops
- Vanity in bathroom
Energy Efficiency Features:
- Water efficient plumbing fixtures
- Smoke and carbon monoxide detector
- Programmable thermostat
- Mini split HVAC system
- Tankless water heater
- LED lighting
Top Ecological Design: “Roatán Próspera” In Honduras Designed By Zaha Hadid Architects
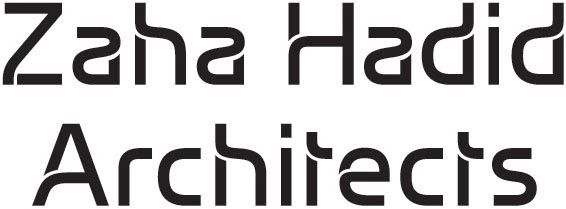 The first residential units on Roatán Próspera are a case study in local sustainability and global integration. Combining the most advanced modular construction techniques with sustainably-sourced local materials, the design and planning for the first dwellings in Próspera is a tangible example of the dramatic shift in development methodologies taking place around the world.
The first residential units on Roatán Próspera are a case study in local sustainability and global integration. Combining the most advanced modular construction techniques with sustainably-sourced local materials, the design and planning for the first dwellings in Próspera is a tangible example of the dramatic shift in development methodologies taking place around the world.
The people of neighboring settlements will take part in construction and management and part of the purchase of each residence goes toward the construction of a sister residence in the neighboring community.
Roatán Próspera rethinks the whole design and conventional delivery approach to development, starting from understanding the local supply chain, logistics, energy and economical aspects as a basis to engage technologically-curious, ecologically-minded, entrepreneurial building contractors. Local labor and methods are engaged for construction methodologies and logistics of supply, procurement, and assembly in Roatán.
Future Homes: “Modular Water Dwellings” By Grimshaw Architects
The Water Dwellings use minimal energy, with well-insulated and shaded lower pontoons and upper stories, and energy provided by solar roof panels and heat exchangers built into base boxes below the waterline. By developing a communal energy supply, the Water Dwellings’ environmental efficiency has the potential to achieve near zero energy use.
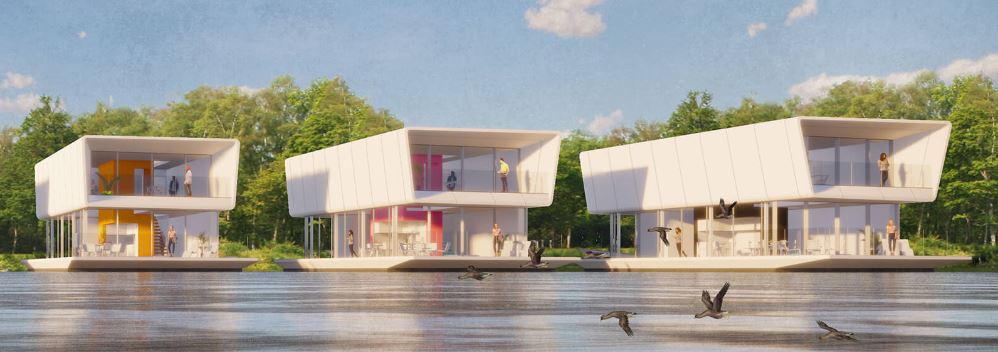
Global design practice Grimshaw and Dutch manufacturing specialists Concrete Valley have developed an innovative design for Modular Water Dwellings, in response to the growing risks of climate change and the challenges of increasing urbanisation.
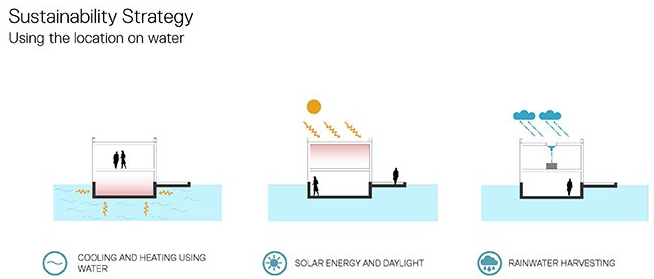
![]() The Modular Water Dwellings incorporate standardised components that provide efficiency in manufacturing, while still allowing a variety of internal layouts for occupants’ individual requirements. The Dwellings can be orientated and spaced in different ways, responding to varying site contexts, local conditions, light sources and primary views. They also maximise the use of durable and non-corroding materials, such as concrete and glass, ensuring a long design life that anticipates multiple occupants.
The Modular Water Dwellings incorporate standardised components that provide efficiency in manufacturing, while still allowing a variety of internal layouts for occupants’ individual requirements. The Dwellings can be orientated and spaced in different ways, responding to varying site contexts, local conditions, light sources and primary views. They also maximise the use of durable and non-corroding materials, such as concrete and glass, ensuring a long design life that anticipates multiple occupants.

