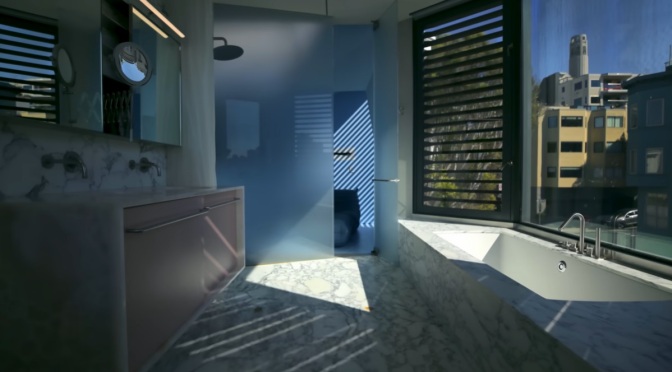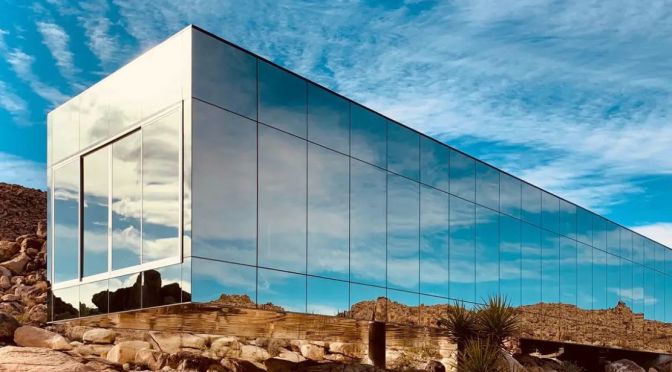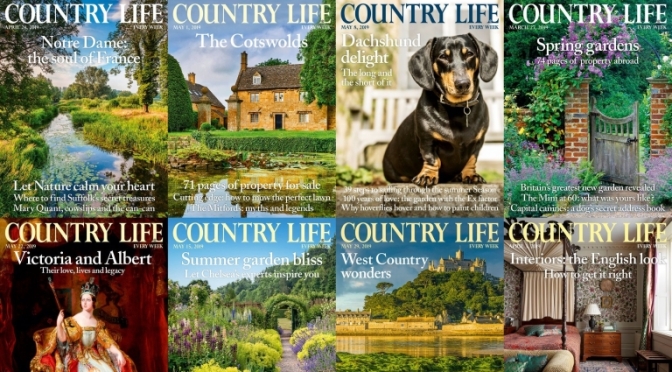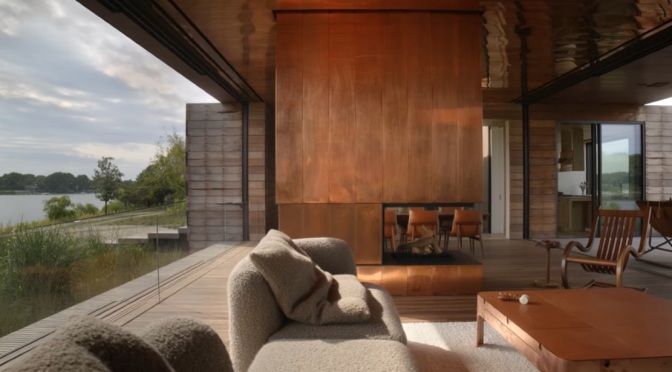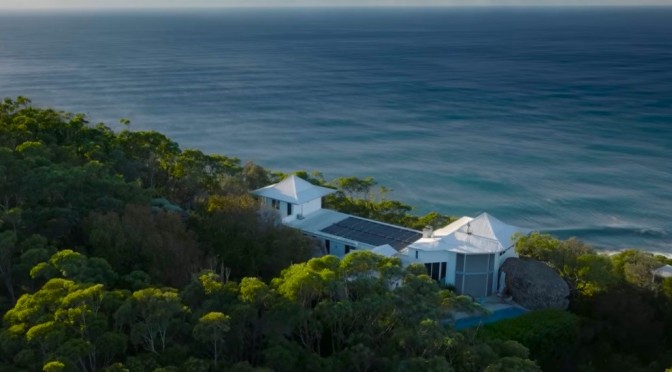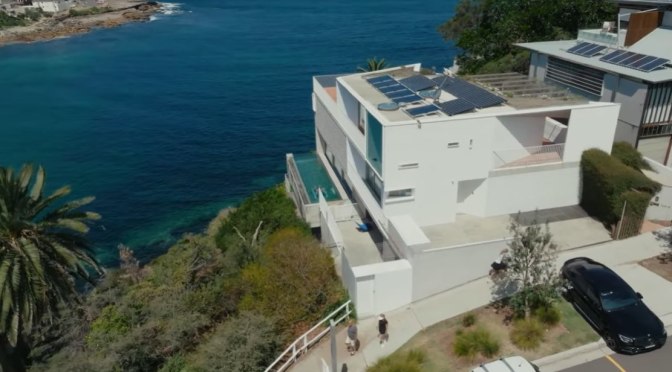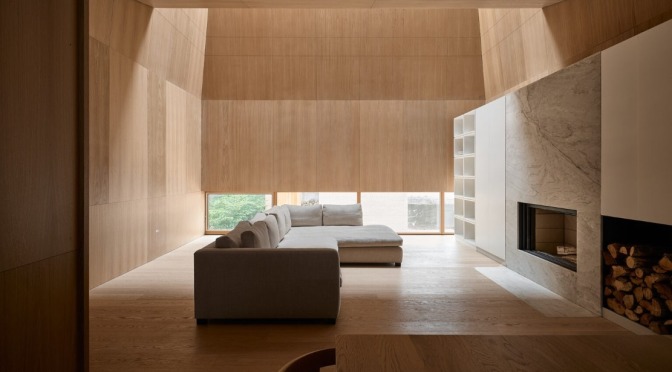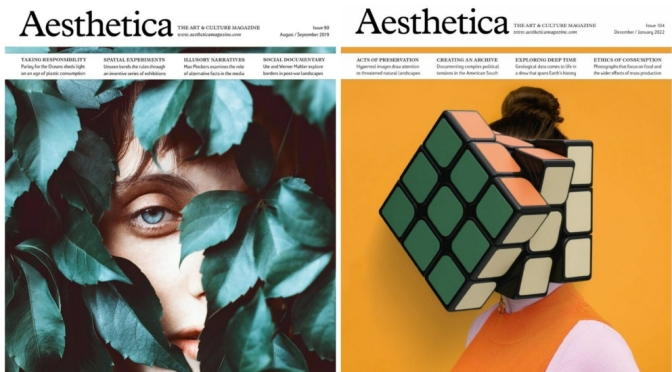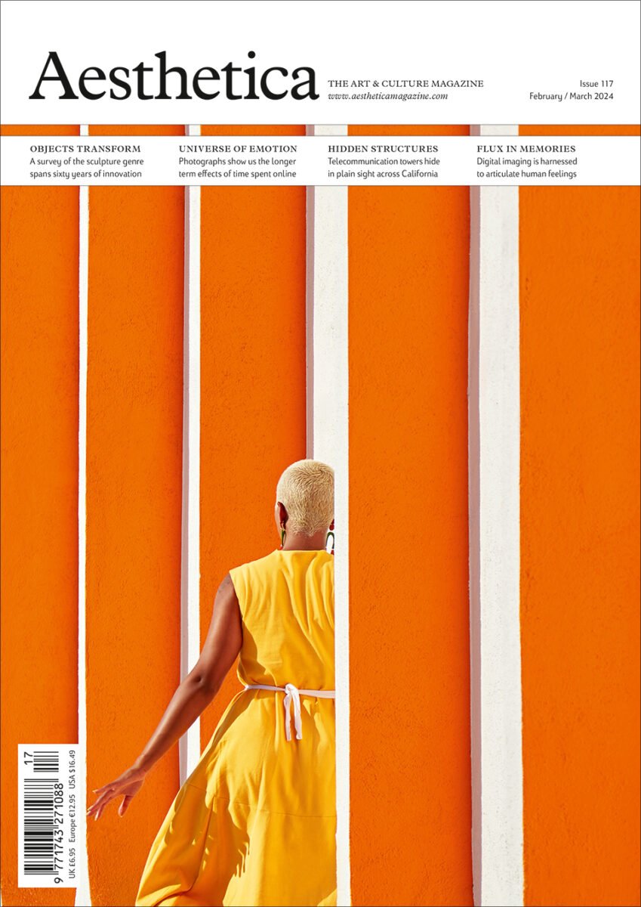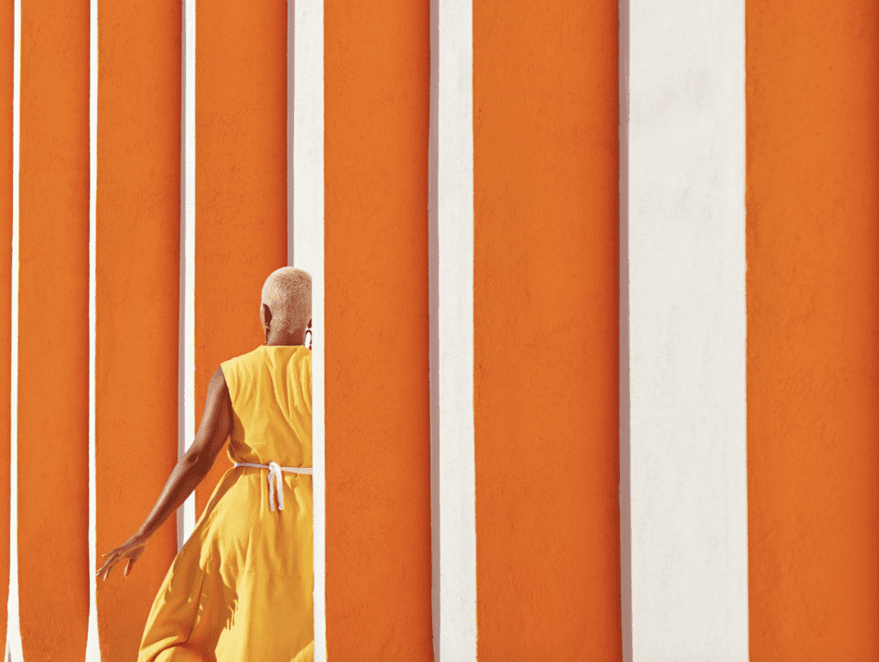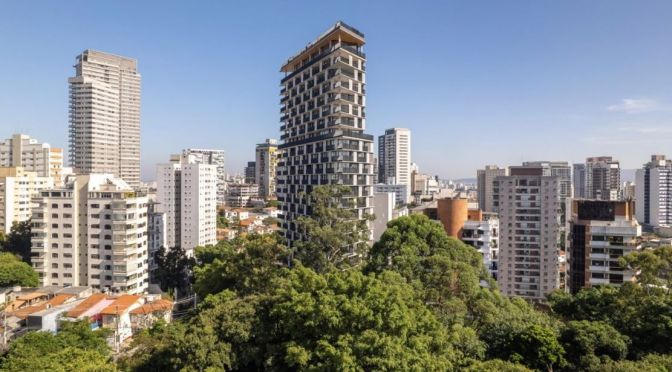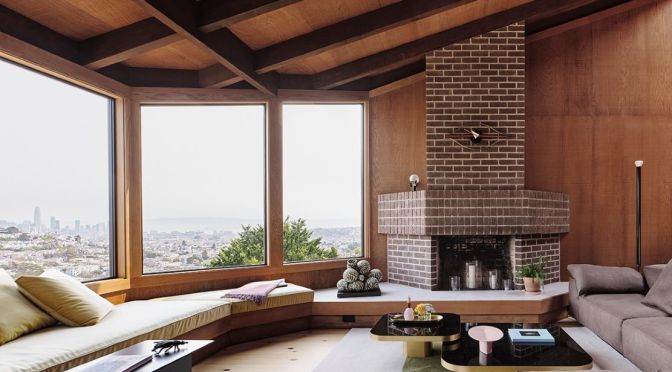The Local Project (March 9, 2024) – Located on Telegraph Hill, a meticulously preserved locale in San Francisco, Hidden House breaks away from conventional architectural styles and emerges as a contemporary house amid the historical backdrop of the city.
Video timeline: 00:00 – Introduction to the Contemporary House 01:13 – The Three Basic Components and Zones 02:14 – The Collage of Materials 03:05 – Capturing Spontaneity and Dynamism 03:30 – The City of San Francisco 03:56 – Tying Spaces Together Through Light 05:25 – Proud Moments
To realise the project, OPA demonstrates contextual sensitivity with the facade, which features timber as well as a traditional bay window with extensive glazing, fitting for the streetscape. Furthermore, the facade is adorned with wooden panels transitioning from vertical to horizontal orientations, symbolising contemporary innovation over traditional craftmanship. The contemporary house is composed of three fundamental elements. The house tour unveils how the facade of the home serves as a disguise, concealing the inner workings of the residence along with its modern interior design and architecture.
Additionally, the unique house boasts two distinct zones, each with its own character and personality. One zone presents a vertical and abstract aesthetic, where the materiality is obscured by vibrant blue paint, while the other exudes a raw and refined charm. The initial zone aims to immerse visitors in a psychological experience, utilising colour as a bold element within the home’s interior design, despite its relatively low cost compared to other features. Transitioning to the second zone of the contemporary house, OPA has achieved a strikingly contrasting effect. In this area, materials are expressed in their raw and refined forms, all oriented horizontally.

