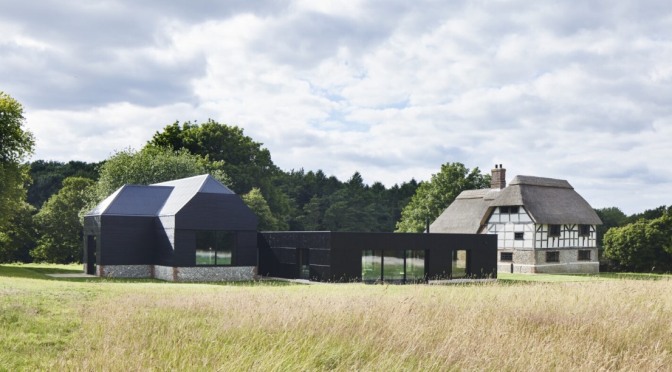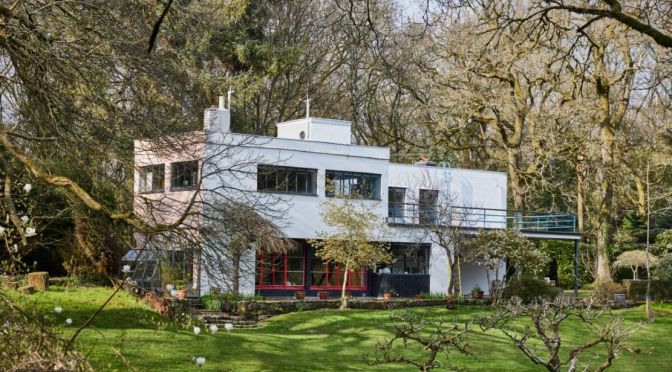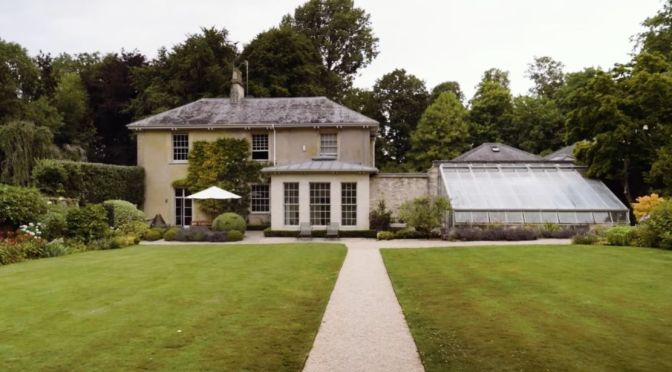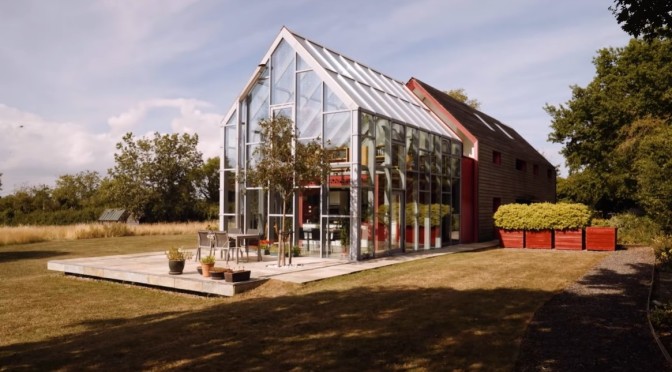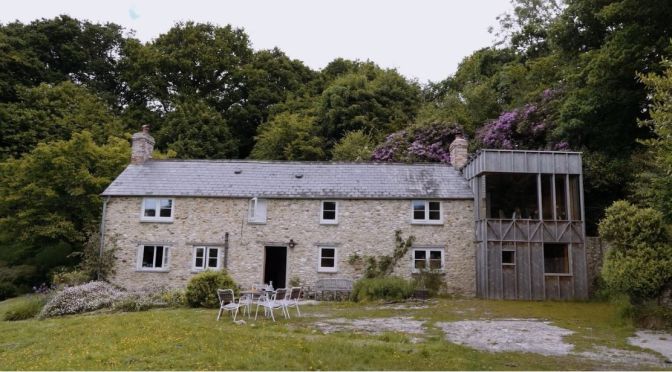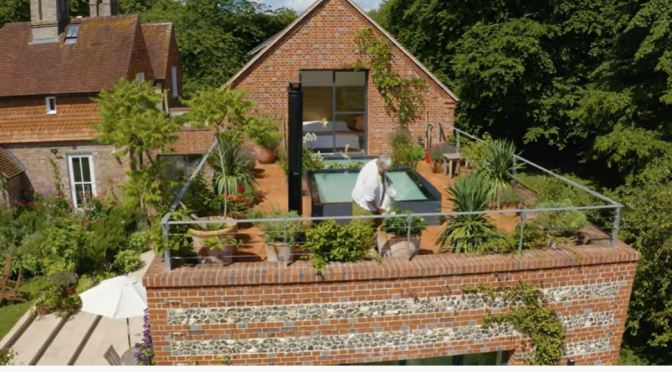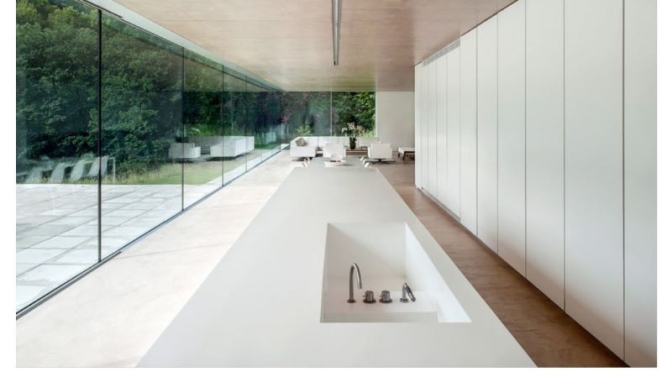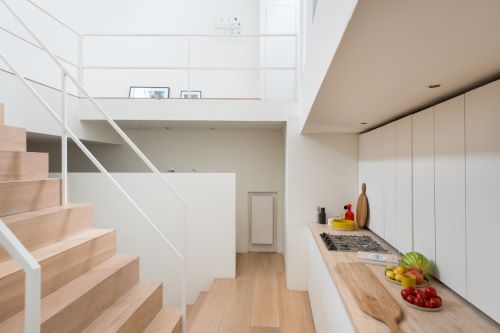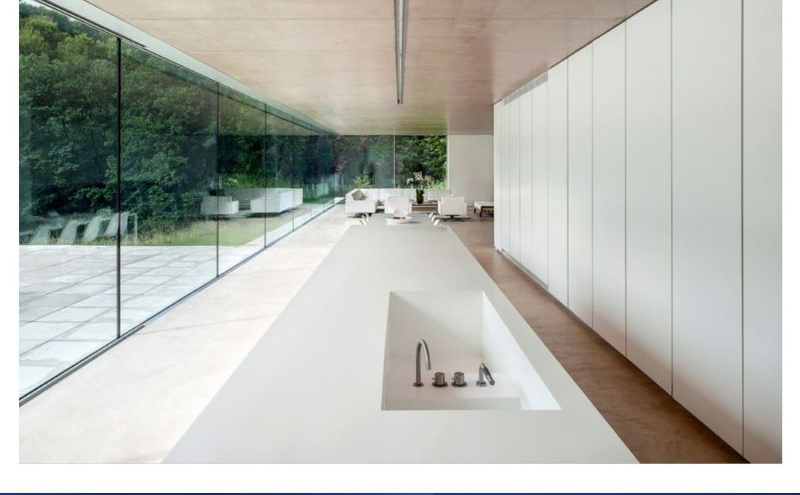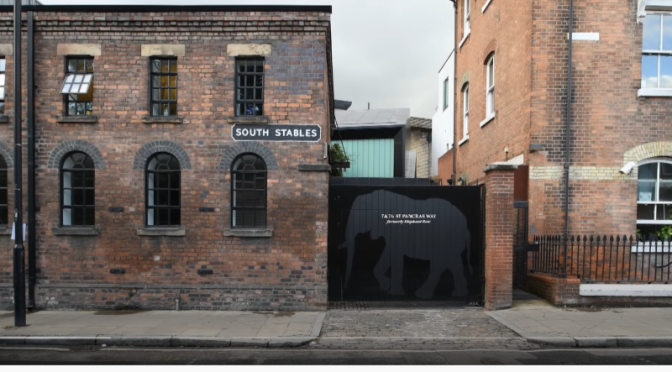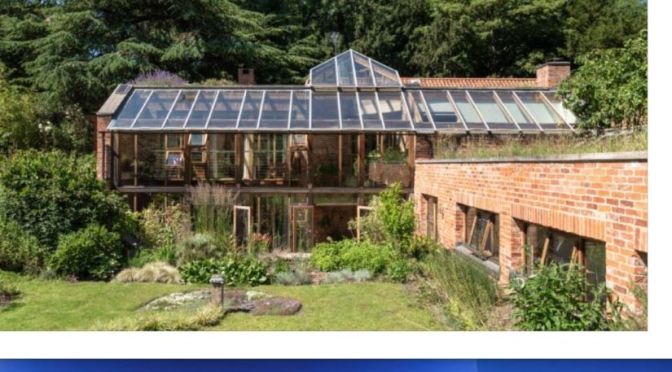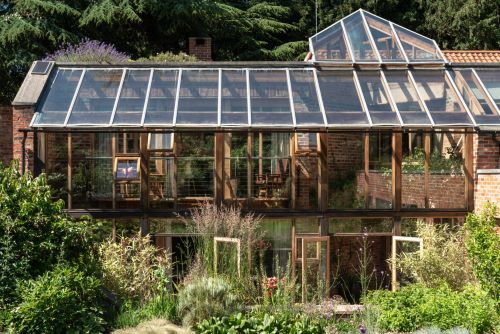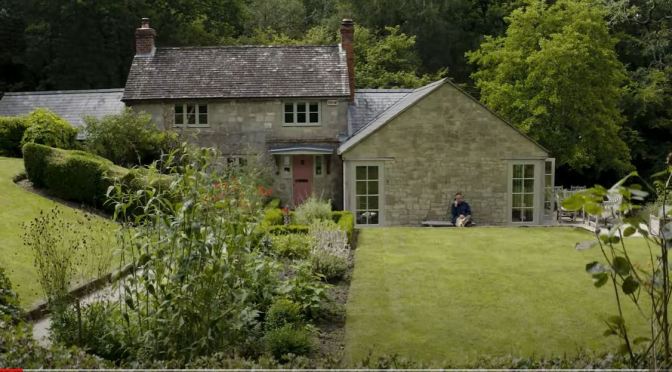The Modern House Films (May 22, 2023) – Surrounded by protected forests and picturesque fields within the South Downs National Park, close to the village and country estate of Hinton Ampner and the beautiful Georgian town of Alresford, lies Black House Farm.
Video timeline: 00:16 – Exterior 00:39 – Living area 00:54 – Bedroom 01:03 – Living room 01:24 – Dining room 01:39 – Hallway 01:49 – Kitchen
Built to a design by Robin Lee Architecture and shortlisted for a RIBA Regional Award, a meticulous renovation of a Grade II-listed 17th-century farmhouse has been met with the dramatic conversion of an adjacent 19th-century threshing barn and farmyard. The combination is a house of distinct refinement, linked by a contemporary structure of rare lateral scale and volume, set in almost 20 acres of private fields, wildflower meadows and working agricultural landscapes.

