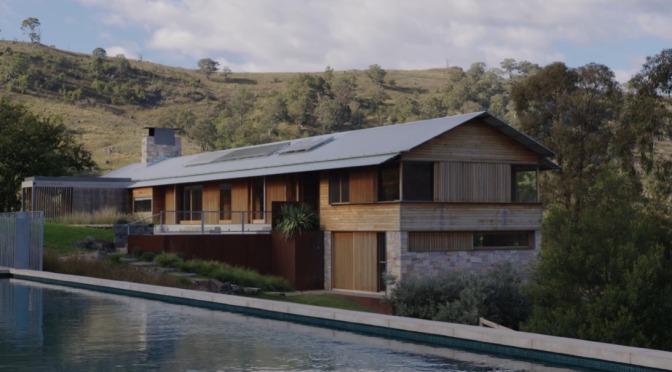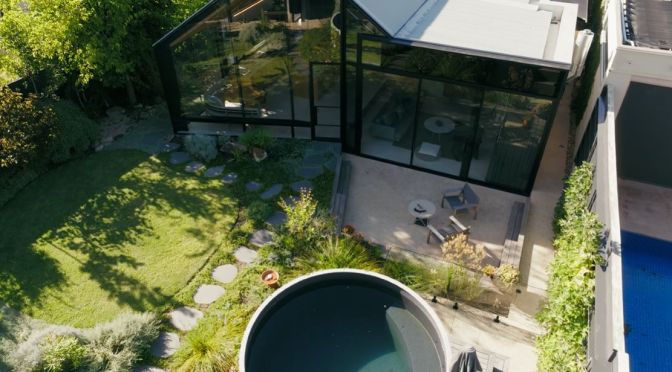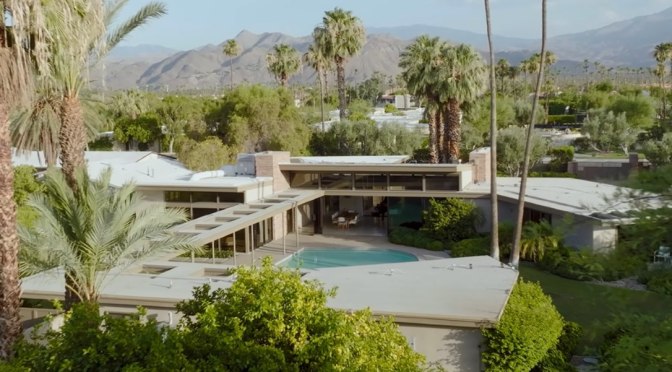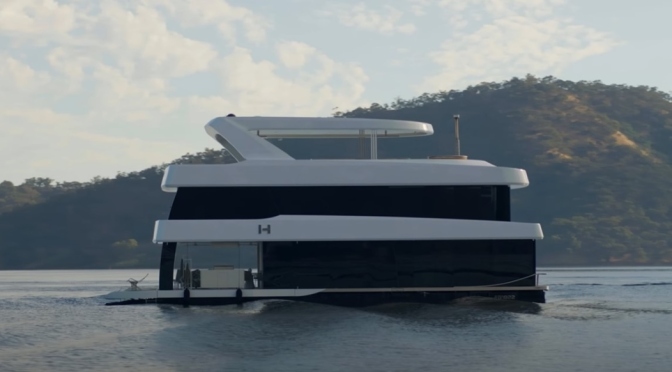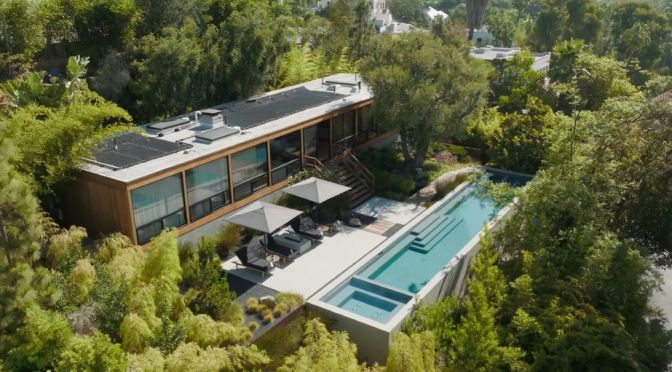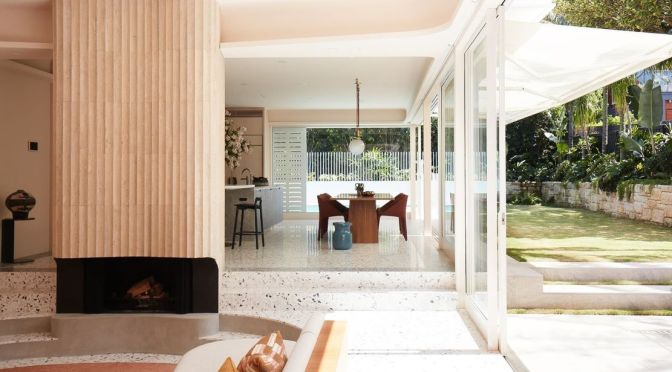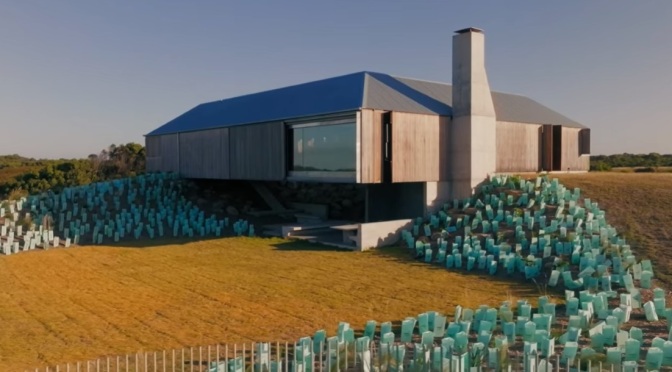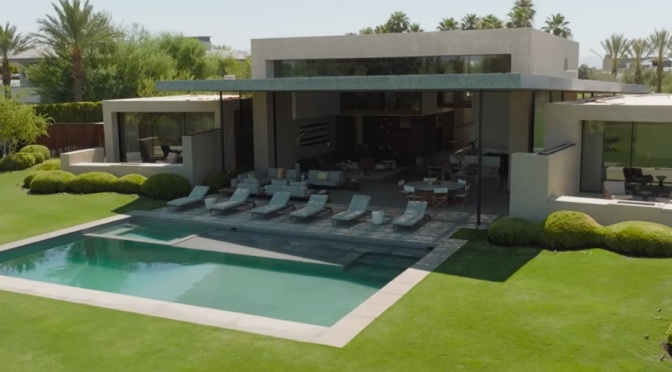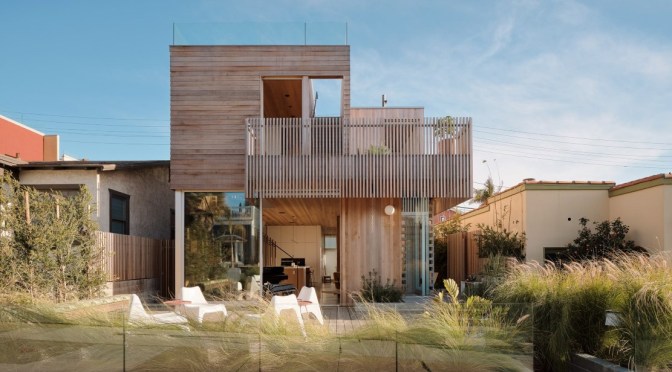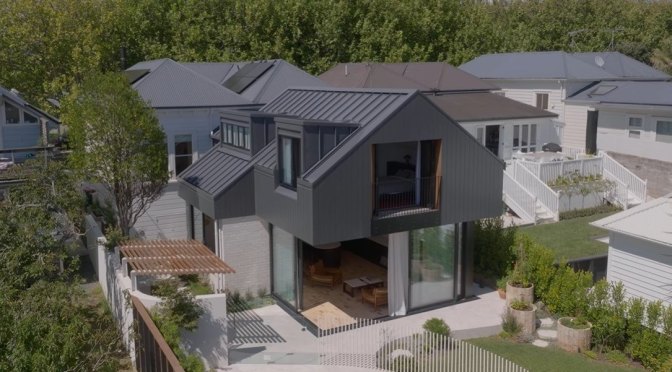The Local Project (June 39, 2023) – Responding to context and climate, the architect delivers Stonelea, an authentic, multi-generational country retreat embedded in the landscape.
Video timeline: 00:00 – Introduction to the Sustainable Modern Farm house 00:48 – The Brief 01:00 – Retaining the Existing Elements 01:20 – Consideration of the Carbon Footprint 01:43 – A Walkthrough of the Home 02:55 – Providing Natural Light 03:44 – Drawing Inspiration from the Site and the Landscape 04:39 – A Result of Combined Efforts and Proud Moments
Nestled in the western foothills of the Blue Mountains, Stonelea by Matthew Woodward Architecture tenderly responds to context. Continuing a long-standing interest in connecting people with landscape, Stonelea gently frames the human experience within its striking rural surrounds.
An existing cluster of workers’ cottages, each with a wondrous view across the vast valley and connection to the Coxs River below, informed the planning and articulation of the home. The home’s linear and low-lying form draws on the Australian shed vernacular. A minimalist approach to form is articulated in the generous floor plan, whilst the earthy materials reflect an affinity with the landscape.
Stonelea’s barn-like form skilfully combines hardwood timber shiplap and metal roof sheeting set on a weighty podium of local stone, embedding the house atop the slope of the river and valley panorama. The architect dexterously planned around established trees, conveying a seamlessness with the landscape that belies the age of the architecture. A simple, elongated spatial arrangement gives hierarchy and order between public and private spaces.
Ensuite guest bedrooms and a kids’ room are lined along a timber-screened walkway, flanked by a large master bedroom to the north and expansive living spaces to the south, affording acoustic separation and privacy.

