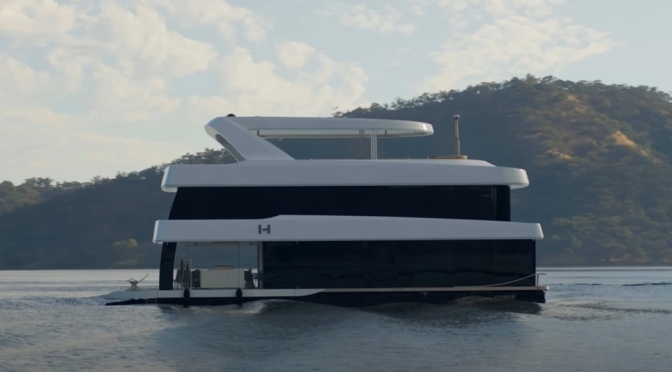The Local Project (June 20, 2023) – Conscious of balancing key attributes of landscape, orientation and experience, architect Stephen Jolson of Jolson optimises the itinerant lakeside location of his houseboat, Halcyon.
Video timeline: 00:00 – Intro to the Super Yacht 00:32 – Situated Rugged Australian Landscape 00:55 – Special of Living on the Water 01:41 – A Walkthrough of the Super Yacht 02:47 – The Change in quality of Light 02:57 – The History Behind The Super Yacht 03:33 – The Intricacies of Designing A Boat 04:08 – A Limited Material Palette 05:00 – The Privilege of Designing and Building A Boat 05:40 – Creating Experiences and Memories
The super yacht thoughtfully interprets its unique context to create an architectural home that offers not just a refuge but an experience – one that allows a deep connection to the elements. Halcyon is a graceful expression of Jolson’s combined interior and architectural expertise, its design seamlessly integrating with elements of the landscape to maximise the unique context.
Living on the water means changing orientations and outlooks are to be celebrated. As such, an open plan ground floor with limited joinery, furniture and walls allows many outlooks, with a full-height wall serving as a division that enables the lounge and outdoor dining area to connect seamlessly. The first floor also houses two master bedrooms and two other guest bedrooms that share an ensuite. In the middle of the super yacht is a staircase that extends to the open rooftop, which houses a woodfired hot tub.
The super yacht takes advantage of its mooring by welcoming the textures of the landscape inside the architecture of the boat, recounting a strong connection between the water and the landscape with the interior design. Floor-to-ceiling windows, an open floor plan with minimal partitions and large, functional outdoor spaces were all incorporated to maximise the indoor-outdoor connection.

