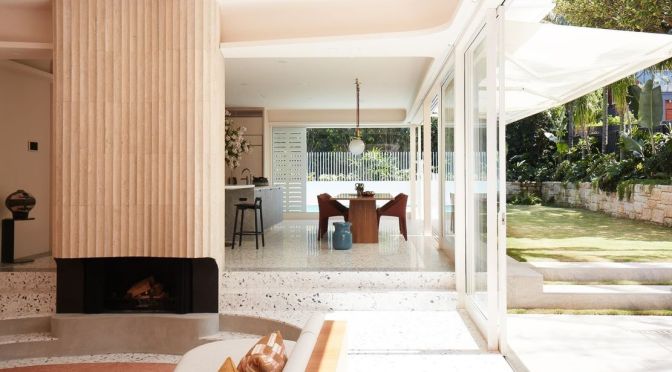The Local Project (June 13, 2023) – Inspired by the familiar warmth of a family home, Luigi Rosselli Architects has renovated an ageing house in a thoughtful and fluid way.
Video timeline: 00:00 – Introduction to the Family House 00:31 – An Eclectic Layered Home 01:13 – The Location and A Walkthrough of the Home 02:07 – The Brief 02:51 – A Focus on the Fire Place 03:07 – Glowy, Warm and Textural 03:25 – A Beautifully Crafted Kitchen 03:50 – The Feature Staircase 05:40 – Positive Outcomes 06:09 – Proud Moments 06:22 – Favourite Aspects of the Home
Structural interventions and refreshed interiors keep valuable portions of the home whilst welcoming in contemporary layers to fit a modern context. Upon entering the house, one is greeted by an old hallway and a beautiful, robust spiral staircase designed by S&A Stairs, which binds the home together.
The stairs demonstrate fine craftsmanship and attention to detail, featuring a continuous handrail with a smooth elliptical curve and a unique curved bend. At the top of the stairs is a lightwell that bathes the long hallway in light. Down the hallway are five bedrooms, three bathrooms and a sunken lounge that extends into the kitchen and dining beyond – all of which are bordered by a lush tropical garden.
The renovation is defined by a tangible fluidity, with one of the main reworkings being the relocation of the garage, which was previously located in the centre of the house. Instead, the garage has moved below the existing house to make room for the sunken lounge, creating a well-connected home with more usable space. The fireplace lies at the centre of this new area, adding to the warm and welcoming nature of the open living area, and features a fluted travertine around the edges which not only reveals the curves of its unique form but also brings texture into the lounge room.

