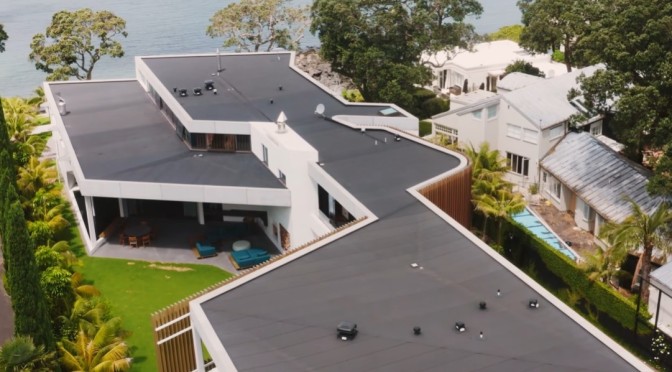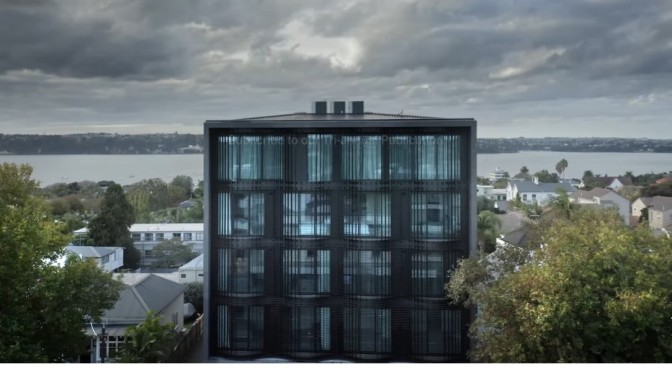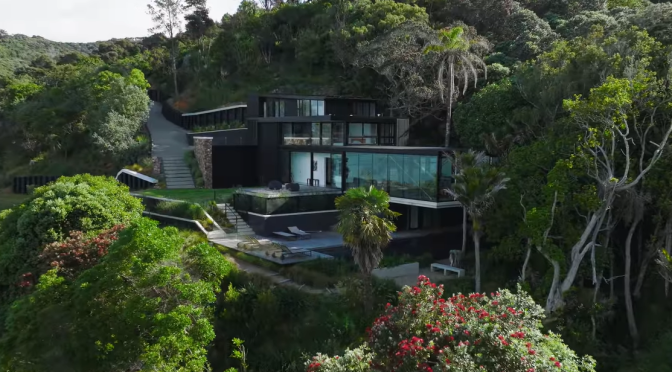The Local Project (July 4, 2023) – Imbued with a genuine warmth, Clifftops House is a family home that has soul and spirit. Through thoughtful consideration of materiality and texture,
Video timeline: 00:00 – Intro to the Unique Clifftop Home 00:58 – The Location 01:37 – The Site and its Aspect 02:00 – The Architecture Brief 02:39 – The Interiors Brief 03:15 – Working with the Materiality 03:41 – Crafting the Textures and the Touch 04:18 – Drawing Light Deep Into the house 05:01 – The Element of Surprise
Bossley Architects has built a visually striking and welcoming home defined by strong geometric architecture on the exterior and a soft, sinuous feel on the inside. Built on the picturesque clifftops overlooking Waitemata Harbour in Auckland, the home is comfortable yet capable of accommodating a growing family.
The site posed two main challenges – exposure to the elements of the nearby ocean and a long, narrow allotment. The house takes advantage of this shape with a series of walls and fins built angled towards the sea. Walls located at the east and west ends of the site also create a partially enclosed courtyard that both welcomes sun and provides shelter from the weather.
A modest palette features in-situ concrete as the main material, which is durable and allows the concrete to resemble fluid, free forms, resulting in a number of sculptural walls and curves in the interior of the home. This is offset against panels of marble cladding, glass-reinforced concrete fascias, walnut flooring, cedar ceilings and aluminium joinery. There are also a number of windows and openings built into the architecture of the home, which serve an important role in scoping and drawing light deep inside.
Additionally, a ‘slow stair’ has been incorporated to provide a sense of circulation into the linear structure. The staircase has a very long tread, so as one moves from the ground floor to the bedrooms and bathrooms upstairs they experience vertical movement in a more rounded way. The home holds most of its spirit in the interior design. Sonya Cotter Design crafted an interior experience that layers furniture and finishes in a way that works to create personality and warmth. However, most of the selections, whilst varied, all are designed to patina, invoking a constant sense of movement across surfaces throughout the home.










