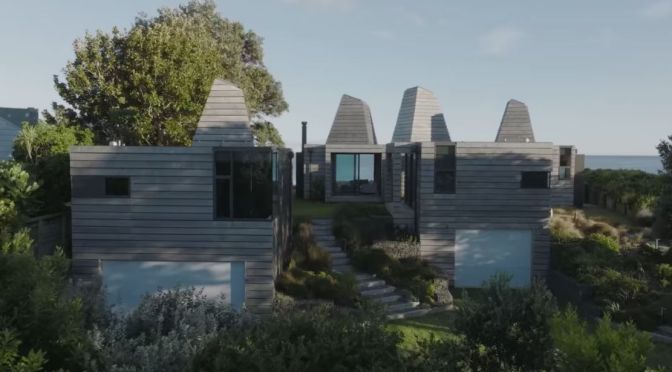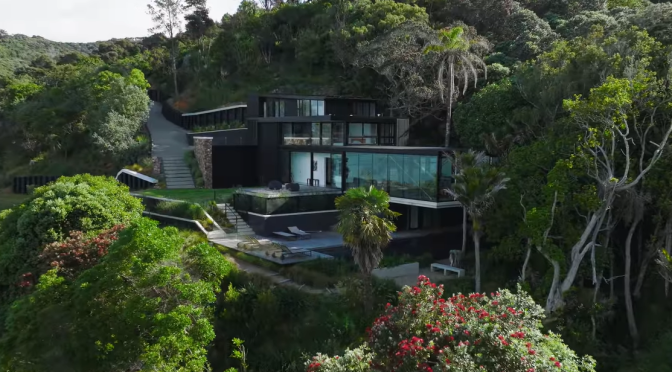Sitting above the dunes on a plateau, Light Mine is an extraordinary home by Crosson Architects that embraces expansive views of the Coromandel Peninsula. Entering from the southern end of the house, the Light Mine house tour unfolds like a book, seeing Crosson Architects offer a carefully planned story from beginning to end.
Video timeline: 00:00 – Introduction to the Extraordinary New Zealand Home 00:43 – An Extraordinary Site 01:12 – A Choreographed Journey 01:30 – The History Behind the Gold Mining 02:10 – The Light Shafts 02:48 – Tying the Material Palette into Context 03:02 – Cladding Built From the Land 03:32 – Moulding and Blending into the Location Overtime 03:48 – The Extraordinary Craftsmanship 04:33 – A Reference to the Interior of a Gold Mine 05:08 – The Variations of Light Quality
Separated into interconnecting pods, Light Mine is a single level family home that takes inspiration from the dunes and headlands behind and becomes a unique structural form for future generations to enjoy. In designing the home, Crosson Architects looked to the gold mining history of the area, finding inspiration from a historical drawing of a gold mine shaft. As such, the architects have designed a series of geometric pods. Serving as unique structural elements, these inserts work together to break up the horizontal design of the extraordinary home.
Embraced by the clients after many conversations with Crosson Architects, the diagonal inserts offer a sense of scale and character to the home that relates to the surrounding landscape. From within, the diagonal shafts bring a playful and unique movement of light that instils changing characteristics; placed strategically over the living and dining areas, they offer variations of light as the sun shuffles through the extraordinary home.
Notably, the light shaft in the main bedroom offers glimpses of the night sky, capturing the Milky Way and stars above. Understanding that the extraordinary home needed to meld and blend into its surroundings over time, Crosson Architects has used reclaimed local native tōtara timber for the exterior cladding, enhancing the home’s horizontality and settling it into its surrounds. Overall, a cohesive approach to colour and materiality ensures the home reflects the surrounding landscape. Dark timber has been employed on the exterior, referencing the rock of the headland behind; inside, the use of light timber speaks to the sand dunes beyond.
The band sawn timber used extensively throughout the interior design creates a warm reprieve from the outside. In contrast, the kitchen and bathrooms feature dark timber veneer, which also nods to the gold mines while creating visual interest in each internal space. Challenged to design something that was both memorable and laid back, Crosson Architects has delivered an extraordinary home, which references Light Mine’s historical context and incorporates the changing colours of the day to emphasise its unique character.












