From a Dwell.com online review:
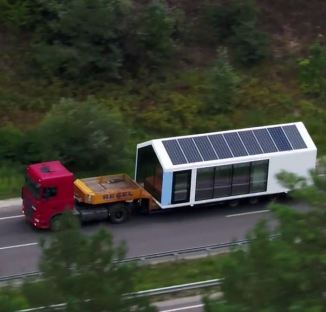 Haus.me is aimed at the luxury market, with pricing starting at $199,999 for the grid-connected base model, which can be customized to include off-grid technologies and other add-ons and finishes.
Haus.me is aimed at the luxury market, with pricing starting at $199,999 for the grid-connected base model, which can be customized to include off-grid technologies and other add-ons and finishes.
“We have plans to make it more affordable, but right now the key point is that we use high-quality finishes, natural wood, expensive electronics, built-in furniture, smart appliances, and more,” says Gerbut. “It’s a luxury dwelling and vacation home that you can install anywhere in the world.”
After years of research and prototyping, haus.me is now officially accepting sales—and last month they completed their first delivery: a fully autonomous 400-square-foot mOne unit in Ukraine that runs entirely on solar power.

What makes the haus.me product different is how it’s built, says Gerbut. “When someone starts building a house, they usually start with the frame and then go to insulation, but we did it the opposite way. We developed a patented composite polymer insulation that can also be 3D printed into a construction material for building walls.”
Website: https://haus.me/


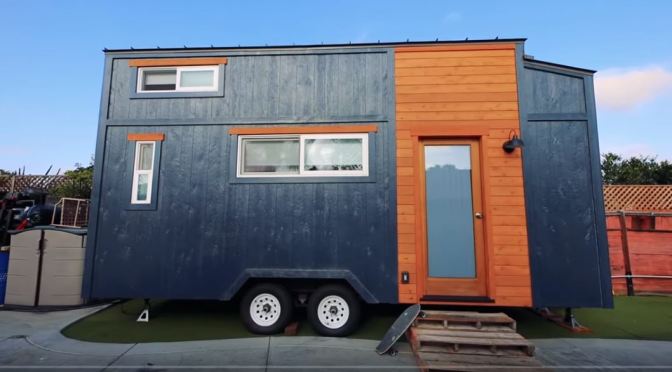
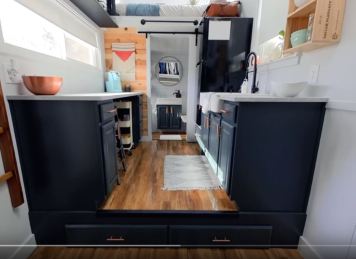 Amazingly, this high-end home was constructed for an unbelievable budget of only US$25,000, a testament to Saul’s perseverance with the DIY build and the couple’s clever sourcing of materials. That means this entire home was built for around the same amount of money that the couple would normally spend on one years rent living in San Diego.
Amazingly, this high-end home was constructed for an unbelievable budget of only US$25,000, a testament to Saul’s perseverance with the DIY build and the couple’s clever sourcing of materials. That means this entire home was built for around the same amount of money that the couple would normally spend on one years rent living in San Diego. beautiful, modern tiny house, and best of all, they have pulled off the entire build for a budget equivalent to just a years worth of rent in San Diego. In this weeks episode, we explore this stunning tiny house and meet its builders.
beautiful, modern tiny house, and best of all, they have pulled off the entire build for a budget equivalent to just a years worth of rent in San Diego. In this weeks episode, we explore this stunning tiny house and meet its builders. 


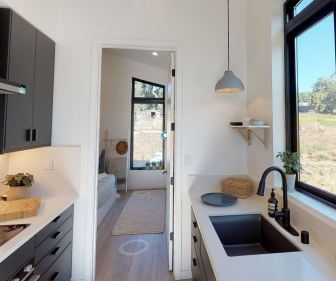 Having gained this pre-approval status, Abodu said one of its units can be installed in a backyard in as little as two weeks.
Having gained this pre-approval status, Abodu said one of its units can be installed in a backyard in as little as two weeks.
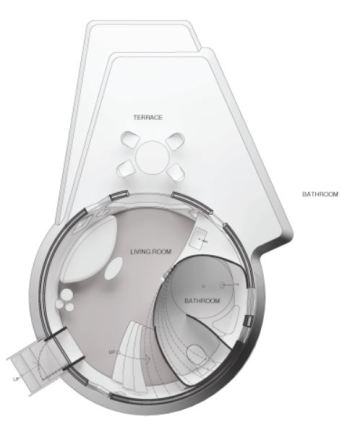 AI spacefactory — the architects behind the
AI spacefactory — the architects behind the  developed from the same designs and 3D printing technologies behind the
developed from the same designs and 3D printing technologies behind the 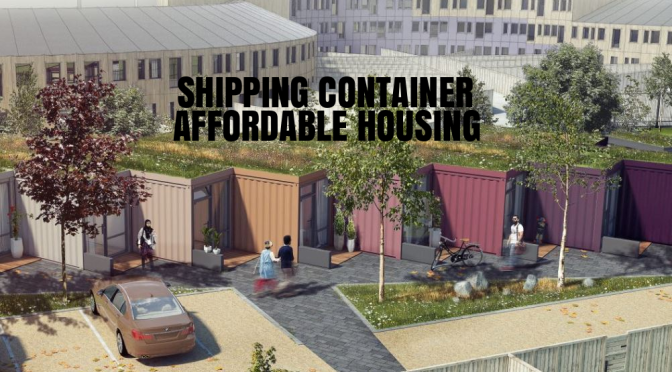
 “The scheme provides much-needed single-person accommodations for social rent using converted shipping containers to create contemporary, environmentally-friendly homes in a desirable area near to local amenities and within walking distance of the town center,” explain the architects. The firm developed the design in consultation with local residents and stakeholders, and they previously completed a pop-up container cafe for Kingston University and volumetric student residential projects in Coventry.
“The scheme provides much-needed single-person accommodations for social rent using converted shipping containers to create contemporary, environmentally-friendly homes in a desirable area near to local amenities and within walking distance of the town center,” explain the architects. The firm developed the design in consultation with local residents and stakeholders, and they previously completed a pop-up container cafe for Kingston University and volumetric student residential projects in Coventry.