From Architect Matthew Barnett Howland website:
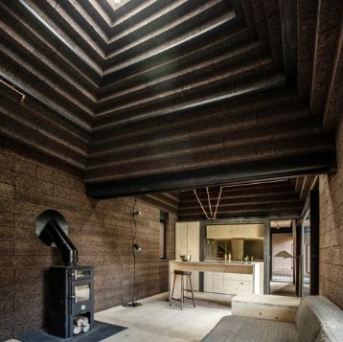 Cork House embodies a strong whole life approach to sustainability, from resource through to end-of-life. Expanded cork is a pure bio-material made with waste from cork forestry. The bark of the cork oak is harvested by hand every nine years without harming the tree or disturbing the forest.
Cork House embodies a strong whole life approach to sustainability, from resource through to end-of-life. Expanded cork is a pure bio-material made with waste from cork forestry. The bark of the cork oak is harvested by hand every nine years without harming the tree or disturbing the forest. 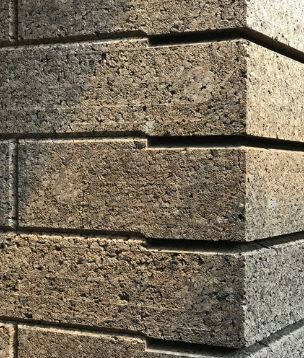 This gentle agro-industry sustains the Mediterranean cork oak landscapes, providing a rich biodiverse habitat that is widely recognised. This compelling ecological origin of expanded cork is mirrored at the opposite end of the building’s lifecycle. The construction system is dry-jointed, so that all 1,268 blocks of cork can be reclaimed at end-of-building-life for re-use, recycling, or returning to the biosphere.
This gentle agro-industry sustains the Mediterranean cork oak landscapes, providing a rich biodiverse habitat that is widely recognised. This compelling ecological origin of expanded cork is mirrored at the opposite end of the building’s lifecycle. The construction system is dry-jointed, so that all 1,268 blocks of cork can be reclaimed at end-of-building-life for re-use, recycling, or returning to the biosphere.
Completed in 2019, Cork House was designed by Matthew Barnett Howland with Dido Milne and Oliver Wilton.
Cork House is a brand new and radically simple form of plant-based construction. Monolithic walls and corbelled roofs are made almost entirely from solid load-bearing cork. This highly innovative self-build construction kit is designed for disassembly, is carbon-negative at completion and has exceptionally low whole life carbon.
To read more: https://www.matthewbarnetthowland.com/
 Robotic construction company Apis Cor has used its technology to build the world’s largest 3D-printed building, a two-storey administrative office in Dubai.
Robotic construction company Apis Cor has used its technology to build the world’s largest 3D-printed building, a two-storey administrative office in Dubai. 
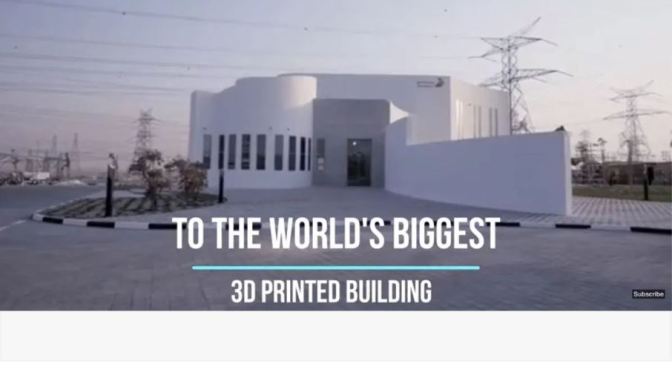
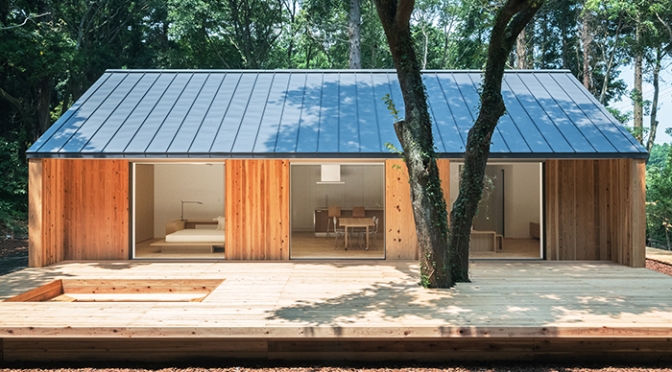
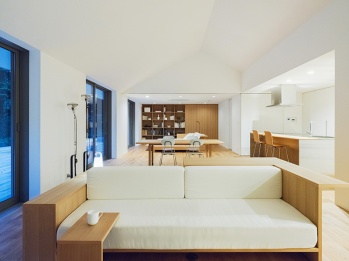 …the Yō no Ie re-imagines a life in suburban-rural areas, rather than urban-suburban. This reflects quiet yet significant social changes – or rather, shifts in life priorities of people and how they define happiness. In the 20th century, when society was excited about economic growth, everyone dreamed of living in cities, working at big companies by navigating a world of fierce competition, either spending an eye-popping amount of money on a small urban condo that quickly became a norm, or traveling hours to commute from a more affordable home in rapidly sprawling suburbs.
…the Yō no Ie re-imagines a life in suburban-rural areas, rather than urban-suburban. This reflects quiet yet significant social changes – or rather, shifts in life priorities of people and how they define happiness. In the 20th century, when society was excited about economic growth, everyone dreamed of living in cities, working at big companies by navigating a world of fierce competition, either spending an eye-popping amount of money on a small urban condo that quickly became a norm, or traveling hours to commute from a more affordable home in rapidly sprawling suburbs.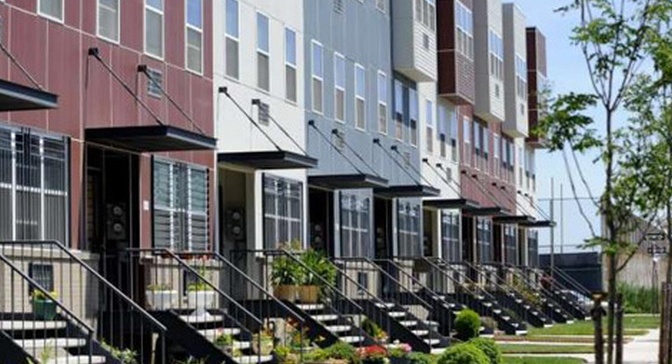
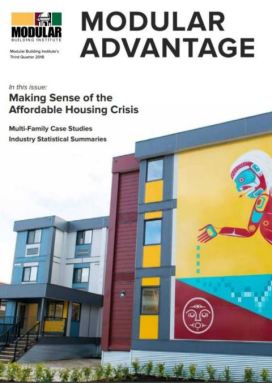 The reality, however, is that modular, prefabricated housing can exceed the limitations put upon it by popular conceptions of trailer parks and postwar government housing. Not only are they certainly faster – an important factor in cost, as the cost of land and construction have as much as
The reality, however, is that modular, prefabricated housing can exceed the limitations put upon it by popular conceptions of trailer parks and postwar government housing. Not only are they certainly faster – an important factor in cost, as the cost of land and construction have as much as 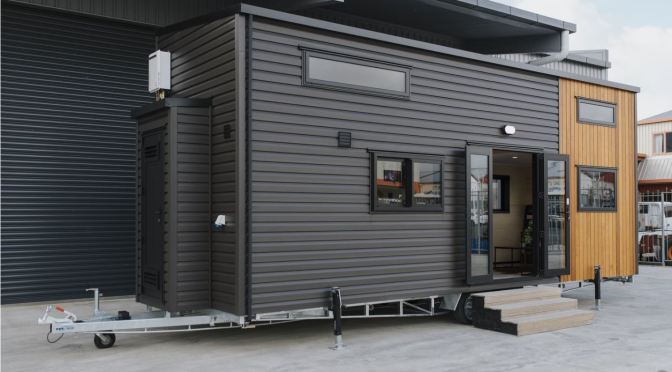
 This model is going to be completely off-grid in its seaside location. On the roof are 6 x Trina 270w Honey Poly Module panels. A storage box over the tow bar stores the inverter and 4 x C&D 12V 192Ah c20 FT Lead Carbon Cyclic Batteries that will power the home. A new feature in this home (requested by the client) was a folding shelf in the bathroom above the toilet.
This model is going to be completely off-grid in its seaside location. On the roof are 6 x Trina 270w Honey Poly Module panels. A storage box over the tow bar stores the inverter and 4 x C&D 12V 192Ah c20 FT Lead Carbon Cyclic Batteries that will power the home. A new feature in this home (requested by the client) was a folding shelf in the bathroom above the toilet. 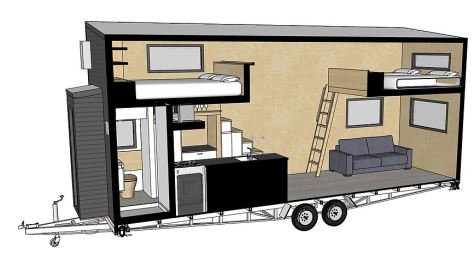
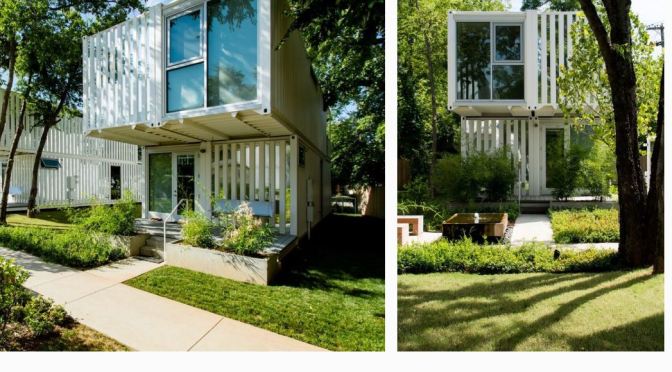
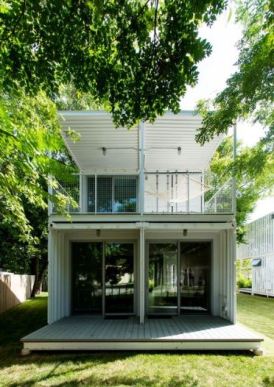 Two containers make up the ground floor of each house, with two more cantilevered three metres over one end to create a sheltered porch below and a first-floor terrace off the master bedroom.
Two containers make up the ground floor of each house, with two more cantilevered three metres over one end to create a sheltered porch below and a first-floor terrace off the master bedroom.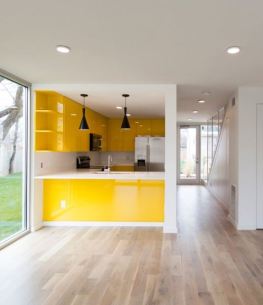 Squirrel Park is a scheme of four houses made from converted shipping containers in Oklahoma City,
Squirrel Park is a scheme of four houses made from converted shipping containers in Oklahoma City, 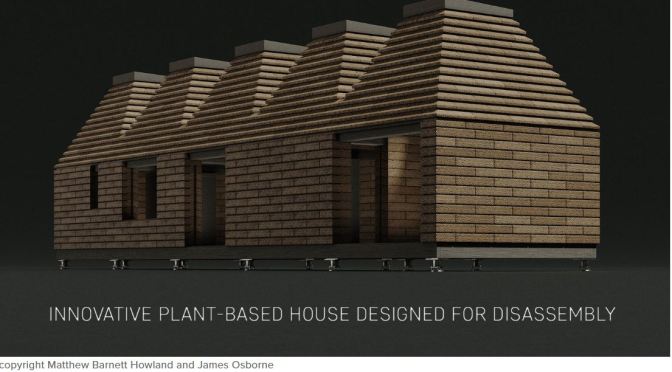
 Cork House embodies a strong whole life approach to sustainability, from resource through to end-of-life. Expanded cork is a pure bio-material made with waste from cork forestry. The bark of the cork oak is harvested by hand every nine years without harming the tree or disturbing the forest.
Cork House embodies a strong whole life approach to sustainability, from resource through to end-of-life. Expanded cork is a pure bio-material made with waste from cork forestry. The bark of the cork oak is harvested by hand every nine years without harming the tree or disturbing the forest.  This gentle agro-industry sustains the Mediterranean cork oak landscapes, providing a rich biodiverse habitat that is widely recognised. This compelling ecological origin of expanded cork is mirrored at the opposite end of the building’s lifecycle. The construction system is dry-jointed, so that all 1,268 blocks of cork can be reclaimed at end-of-building-life for re-use, recycling, or returning to the biosphere.
This gentle agro-industry sustains the Mediterranean cork oak landscapes, providing a rich biodiverse habitat that is widely recognised. This compelling ecological origin of expanded cork is mirrored at the opposite end of the building’s lifecycle. The construction system is dry-jointed, so that all 1,268 blocks of cork can be reclaimed at end-of-building-life for re-use, recycling, or returning to the biosphere.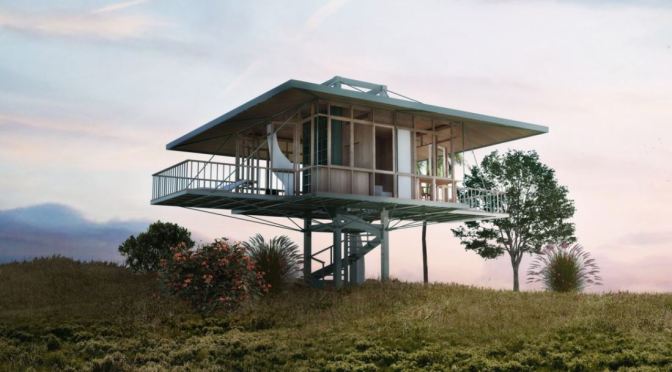
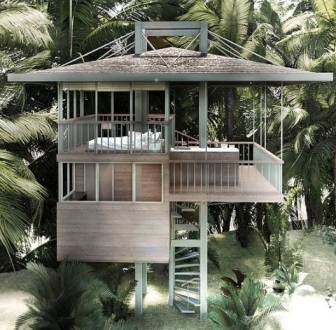 Stilt Studios are small homes on
Stilt Studios are small homes on 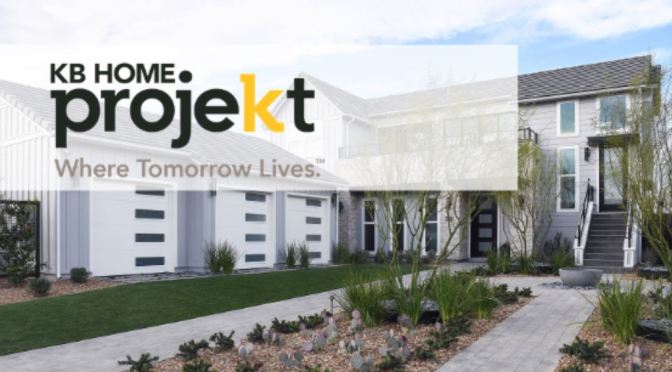
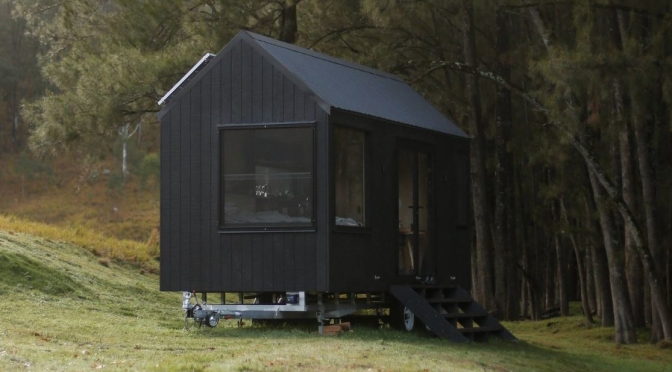
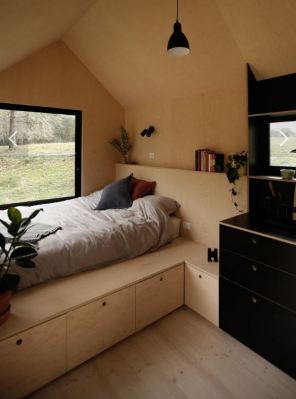 the lightweight timber structure is built on a wheeled chassis and clad in matte black weathertex, a locally sourced material made from forest thinnings and other industry by-products in the production process. the off-grid cabin features built-in joinery that blends seamlessly with the interior lining and cathedral ceiling so that this sense of openness is preserved.
the lightweight timber structure is built on a wheeled chassis and clad in matte black weathertex, a locally sourced material made from forest thinnings and other industry by-products in the production process. the off-grid cabin features built-in joinery that blends seamlessly with the interior lining and cathedral ceiling so that this sense of openness is preserved.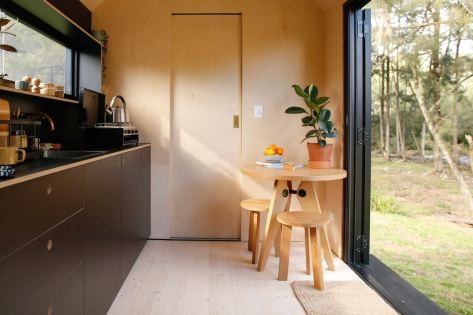
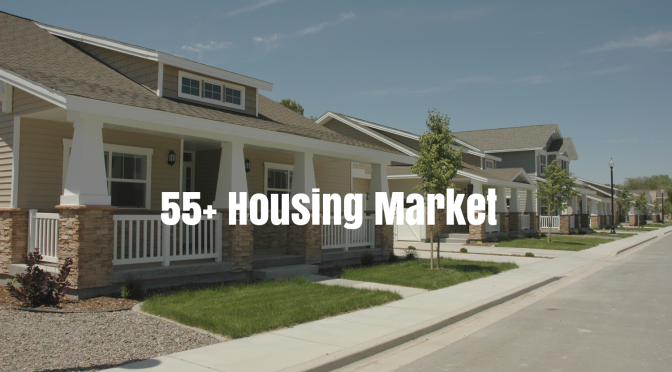
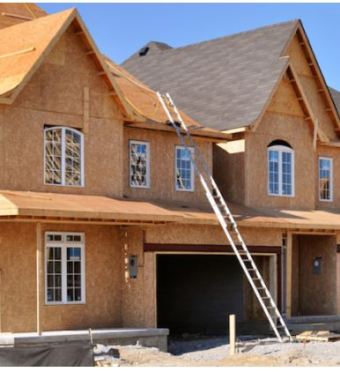 “Demand for 55+ housing remains solid, as demonstrated in the surge for 55+ rental demand,” said Dietz. “Builder sentiment for the for-sale 55+ housing market also remains in positive territory, supported by low inventory of existing homes. However, it is being constrained by development costs and their impact on affordability.”
“Demand for 55+ housing remains solid, as demonstrated in the surge for 55+ rental demand,” said Dietz. “Builder sentiment for the for-sale 55+ housing market also remains in positive territory, supported by low inventory of existing homes. However, it is being constrained by development costs and their impact on affordability.”