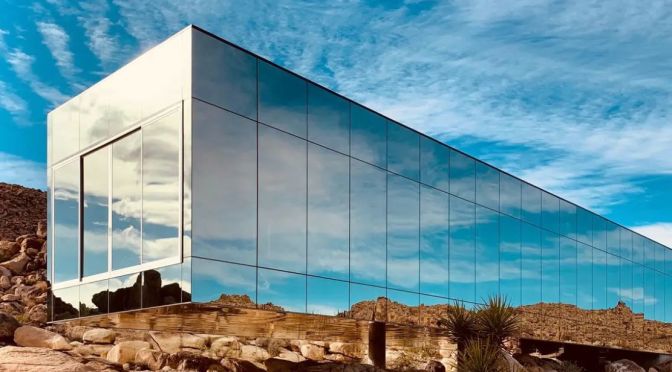The Local Project (March 5, 2024) – A highly minimalist, almost invisible home, The Invisible House reflects the natural beauty and art of the desert landscape. A 1,680-square-metre, three-bedroom, four-bathroom invisible home cantilevered 30 metres off the ground, Invisible House is the innovative and imaginative collaboration between film producers and owners Chris and Roberta Hanley and architect Tomas Osinski.
Video timeline: 00:00 – Introduction to the Invisible Home 01:07 – The Evolution of the Landscape 01:56 – Conceptualising the Home 02:49 – An External Illusion 03:30 – The Material Palette 04:08 – Surprising Theatrical Moments 04:42 – Proud Moments
The invisible home is located on 36 hectares of land in Joshua Tree National Park and features a mirrored exterior to reflect the ever-changing landscape and create a dialogue between object and site. “We were drawn to the desert of Joshua Tree. We would always come out here, we see it as an escape,” says Chris. “We were looking for a place with rocks … and then we just had to pull it together and do it,” says Roberta. After exploring the site, Chris and Roberta’s vision for the invisible home was quickly conceived.
As filmmakers and creatives, their intention was to create, approaching the house as an art object and a space to facilitate entertainment, creativity and contemplation. They were inspired by their interest in large-scale projects with minimalist design, a vast network of artists and a passion for architecture. Once inside the Airbnb guesthouse there are solar and thermal systems, 68-square-metre projection wall, large kitchen and a 30-metre indoor solar pool. “We drew on the idea of the pool as an ecosystem so there would be more moisture and you wouldn’t dry out here and used glass walls on both sides of the pool.” says Roberta, “it’s a living room, we put the pool in the living room.

