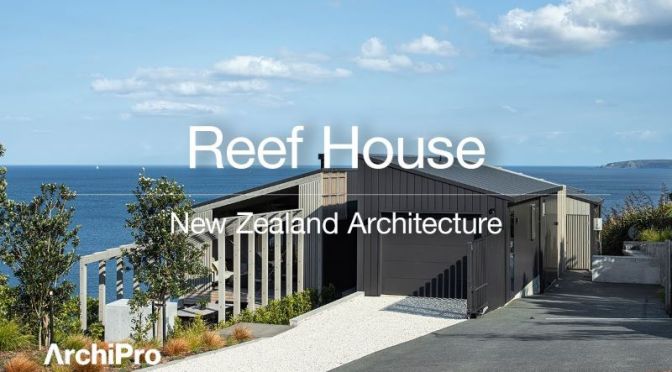Summer holidays near the coast, any coast, are the right of every New Zealander and loom large in the childhoods of many of us. For some, the reality of a home near the coast is a goal to aspire to; a place where family and friends can build memories that often transcend generations.
For the owner of this house, that was the dream—to provide a holiday home for her three children and their families. One that would ultimately be passed on, becoming, in the process, an indelible embodiment of that dream. In this instance though, the familial link runs deeper, as the owner commissioned her architect cousin—Dave Strachan of Strachan Group Architects (SGA)—to design the home and two of her children, builders starting out on their own, to build it.
“Reef house is very much a family experience,” says Dave. “Not just because of its intended use but because we will all get to look back on it and see where it was touched by each of us in turn.” Situated on an elevated section overlooking the rocky beach break of Daniels Reef, the site enjoys extensive sea views from the northeast through to the south and across to Little Barrier Island. “These views, as well as a fall of seven metres across the site diagonally from west to east, provided the natural context.
A vacant site to the northeast, as well as neighbours overlooking from the north, also needed to be considered in the design process. Dave says that while the site itself was of a good size, council regulations around setbacks and neighbouring sightlines, coupled with topographical considerations, restricted placement of the building site to within a 200m2 building platform.
“From the outset, the goal was to design as complete a council-compliant scheme as possible, including strict adherence to the maximum building footprint. To achieve that, the plan is a split cruciform, providing axial views and cross ventilation in both directions. In section, breaking the form into a twin-roof pavilion allows for ample volumetric shifts across the upper-floor spaces.
“Here, the floorplates are offset and arranged to direct views out to the sea from the entrance and living areas. The kitchen projects through the building envelope and out onto layered and screened outdoor living spaces—helping blur the lines between indoor spaces and outdoor spaces.” Another design element that blurs the lines is the courtyard garden, which works as a climate modifier and is accessed through a bank of hinged doors, cleverly incorporating the space into the interior while maintaining its exterior designation.
Click here to see the full project: https://archipro.co.nz/project/reef-h…

